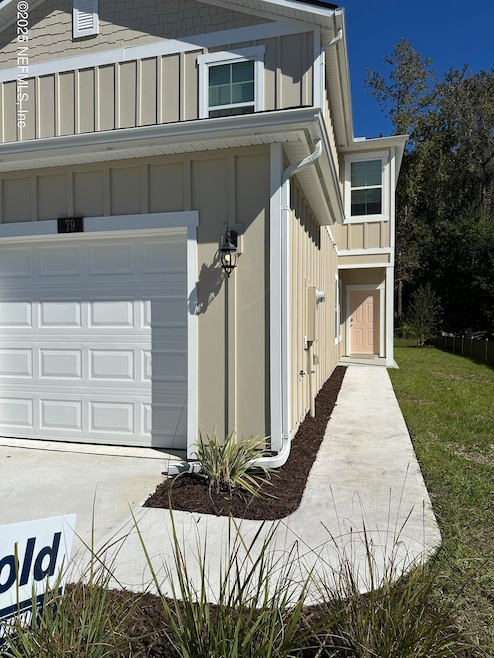79 Blue Haven Rd St. Augustine, FL 32095
Highlights
- Fitness Center
- Views of Preserve
- Children's Pool
- Liberty Pines Academy Rated A
- Clubhouse
- Community Playground
About This Home
Brand New Townhome for Rent Saint Johns / Saint Augustine 79 Blue Haven Rd, Saint Augustine, FL 32095 Beautiful 3BR / 2.5BA end-unit townhome (1,502 sqft) featuring open-concept design, quartz countertops, tile flooring, and stainless steel appliances. Refrigerator, washer, and dryer included. Enjoy abundant natural light and excellent ventilation throughout. Enjoy an expansive backyard backing onto a peaceful preserve, a single-car garage, and plenty of guest parking nearby. Access the community's exclusive pool and fitness center. HOA fees (covering all amenities) are paid by the owner. Close to A-rated St. Johns County schools, retail, hospitals, and dining. Only 2 mins to I-95, 5 mins to I-295, and 20 mins to beaches. Walk to restaurants; Costco, Publix, and Beachwalk retail within 10 15 mins. Security Deposit: One month's rent
First month's rent due on Move in date.
No smoking allowed inside.
2 small pets permitted. One time non-refundable
Townhouse Details
Home Type
- Townhome
Year Built
- Built in 2025
Parking
- 1 Car Garage
- Additional Parking
Interior Spaces
- 1,502 Sq Ft Home
- 2-Story Property
- Views of Preserve
Kitchen
- Convection Oven
- Electric Range
- Microwave
- Dishwasher
- Disposal
Bedrooms and Bathrooms
- 3 Bedrooms
Laundry
- Laundry on lower level
- Dryer
- Washer
Schools
- Lakeside Academy Elementary And Middle School
- Allen D. Nease High School
Utilities
- Central Heating and Cooling System
- Electric Water Heater
Listing and Financial Details
- Tenant pays for all utilities
- 12 Months Lease Term
- Assessor Parcel Number 0262212120
Community Details
Overview
- Property has a Home Owners Association
- Association fees include trash
- Bridgewater Subdivision
Amenities
- Clubhouse
Recreation
- Community Playground
- Fitness Center
- Children's Pool
- Park
- Dog Park
Pet Policy
- Pets Allowed
Map
Source: realMLS (Northeast Florida Multiple Listing Service)
MLS Number: 2116233
APN: 026221-2120
- 79 Blue Hvn Rd
- 49 Blue Haven Rd
- 96 Playa de Luna Ln
- 354 Seaport Breeze Rd
- 120 Summer Moon Dr
- 195 Tidal Beach Ave
- 168 Tidal Beach Ave
- 112 Cummer Way
- 58 Vero Dr
- 442 Talulla Trail
- 174 Pasadena Dr
- 33 Summer Daze Dr
- 180 Talulla Trail
- 125 Linda Lake Ln
- 257 Windermere Way
- 230 Starnberg Ct
- 236 Charlie Way
- 771 Scrub Jay Dr
- 187 Charlie Way
- 655 Scrub Jay Dr

