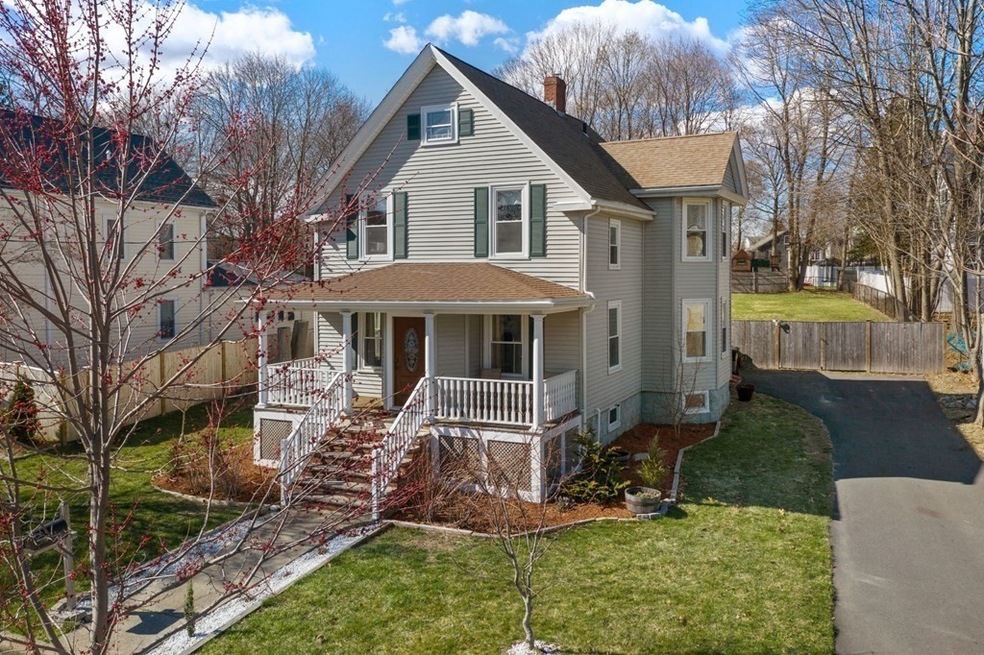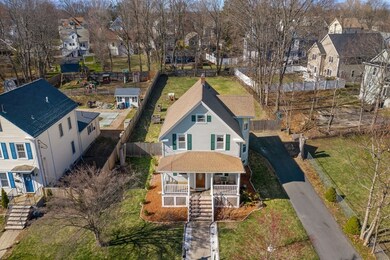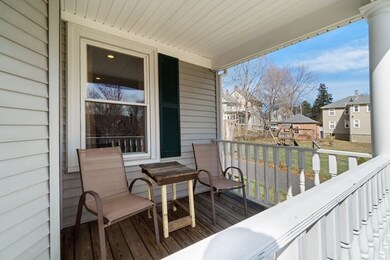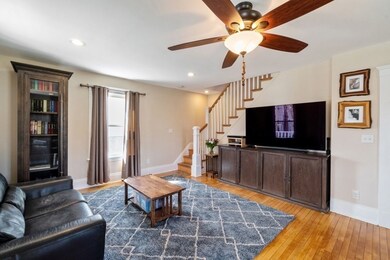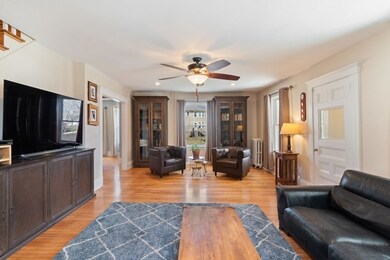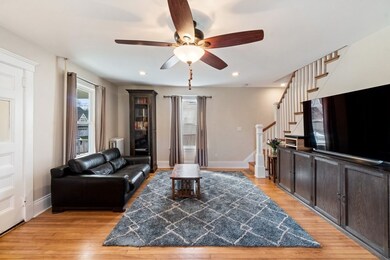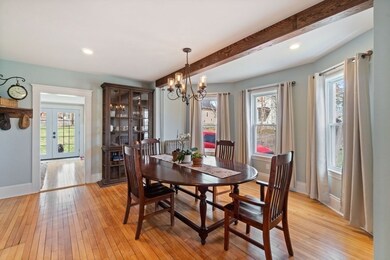
79 Border St Dedham, MA 02026
Oakdale NeighborhoodHighlights
- Fruit Trees
- Deck
- Attic
- Dedham High School Rated A-
- Marble Flooring
- Garden
About This Home
As of June 2021Come and enjoy this 3 bedroom, 2.5 bath Oakdale Village colonial, complete with farmers porch and surrounding edible gardens and fruit trees! This home has a gracious living room with hardwoods, "Restoration Hardware" bookcases, and a custom TV entertainment center. The dining room also has hardwoods, an exposed beam, and a stunning floor-to-ceiling bow window. Impressive kitchen with travertine flooring, stainless steel appliances, custom wood cabinets, granite counters, and a stone backsplash with gas range. Enjoy the family room that overlooks the low-level deck flowing into a .3 acre level lot, fully fenced to corral young children and/or fur babies. The home includes a master suite with a private full bathroom & custom walk-in closet, plus two other ample sized bedrooms. The main bathroom has been renovated to include a double basin sink, tiled tub/shower, & hardwoods. The walk-up attic is waiting for you to add additional living space! See firm remarks
Last Agent to Sell the Property
Gibson Sotheby's International Realty Listed on: 04/07/2021

Home Details
Home Type
- Single Family
Est. Annual Taxes
- $8,888
Year Built
- Built in 1840
Lot Details
- Year Round Access
- Fruit Trees
- Garden
Kitchen
- Range
- Dishwasher
Flooring
- Wood
- Marble
- Tile
Eco-Friendly Details
- Cooling system powered by passive solar
Outdoor Features
- Deck
- Rain Gutters
Utilities
- Window Unit Cooling System
- Heating System Uses Steam
- Heating System Uses Gas
- Water Holding Tank
- Cable TV Available
Additional Features
- Attic
- Basement
Listing and Financial Details
- Assessor Parcel Number M:0142 L:0172
Ownership History
Purchase Details
Home Financials for this Owner
Home Financials are based on the most recent Mortgage that was taken out on this home.Purchase Details
Home Financials for this Owner
Home Financials are based on the most recent Mortgage that was taken out on this home.Purchase Details
Purchase Details
Home Financials for this Owner
Home Financials are based on the most recent Mortgage that was taken out on this home.Purchase Details
Home Financials for this Owner
Home Financials are based on the most recent Mortgage that was taken out on this home.Similar Homes in Dedham, MA
Home Values in the Area
Average Home Value in this Area
Purchase History
| Date | Type | Sale Price | Title Company |
|---|---|---|---|
| Not Resolvable | $726,979 | None Available | |
| Quit Claim Deed | -- | None Available | |
| Quit Claim Deed | -- | None Available | |
| Quit Claim Deed | -- | -- | |
| Not Resolvable | $425,000 | -- | |
| Not Resolvable | $250,000 | -- |
Mortgage History
| Date | Status | Loan Amount | Loan Type |
|---|---|---|---|
| Open | $581,583 | Purchase Money Mortgage | |
| Previous Owner | $457,016 | New Conventional | |
| Previous Owner | $395,000 | New Conventional | |
| Previous Owner | $525,000 | Reverse Mortgage Home Equity Conversion Mortgage | |
| Previous Owner | $105,000 | No Value Available | |
| Previous Owner | $25,000 | No Value Available | |
| Previous Owner | $30,000 | No Value Available |
Property History
| Date | Event | Price | Change | Sq Ft Price |
|---|---|---|---|---|
| 06/29/2021 06/29/21 | Sold | $726,979 | +5.8% | $383 / Sq Ft |
| 04/14/2021 04/14/21 | Pending | -- | -- | -- |
| 04/07/2021 04/07/21 | For Sale | $686,979 | +174.8% | $362 / Sq Ft |
| 03/13/2013 03/13/13 | Sold | $250,000 | 0.0% | $155 / Sq Ft |
| 12/31/2012 12/31/12 | Off Market | $250,000 | -- | -- |
| 08/01/2012 08/01/12 | For Sale | $319,900 | +28.0% | $198 / Sq Ft |
| 07/31/2012 07/31/12 | Off Market | $250,000 | -- | -- |
| 01/13/2012 01/13/12 | For Sale | $319,900 | -- | $198 / Sq Ft |
Tax History Compared to Growth
Tax History
| Year | Tax Paid | Tax Assessment Tax Assessment Total Assessment is a certain percentage of the fair market value that is determined by local assessors to be the total taxable value of land and additions on the property. | Land | Improvement |
|---|---|---|---|---|
| 2025 | $8,888 | $704,300 | $351,200 | $353,100 |
| 2024 | $8,279 | $662,300 | $318,500 | $343,800 |
| 2023 | $8,017 | $624,400 | $288,400 | $336,000 |
| 2022 | $7,516 | $563,000 | $270,900 | $292,100 |
| 2021 | $6,503 | $475,700 | $250,800 | $224,900 |
| 2020 | $6,528 | $475,800 | $250,900 | $224,900 |
| 2019 | $6,196 | $437,900 | $218,100 | $219,800 |
| 2018 | $6,067 | $417,000 | $190,400 | $226,600 |
| 2017 | $5,824 | $394,600 | $178,300 | $216,300 |
| 2016 | $5,237 | $338,100 | $165,000 | $173,100 |
| 2015 | $5,020 | $316,300 | $163,900 | $152,400 |
| 2014 | $4,883 | $303,700 | $161,000 | $142,700 |
Agents Affiliated with this Home
-
Ann Atamian

Seller's Agent in 2021
Ann Atamian
Gibson Sotheby's International Realty
(774) 249-8718
1 in this area
63 Total Sales
-
Meg Steere

Buyer's Agent in 2021
Meg Steere
Berkshire Hathaway HomeServices Commonwealth Real Estate
(617) 877-0509
1 in this area
83 Total Sales
-
Diane Griffin
D
Seller's Agent in 2013
Diane Griffin
Diane Griffin Real Estate
(617) 571-0045
2 in this area
7 Total Sales
-
C
Buyer's Agent in 2013
Carol Pearlman
Carol Pearlman Real Estate
Map
Source: MLS Property Information Network (MLS PIN)
MLS Number: 72810277
APN: DEDH-000142-000000-000172
- 94 Border St
- 86 Pratt Ave
- 17 Savin St
- 147 Quincy Ave
- 94 Madison St
- 96 Alden St
- 414 Cedar St
- 13 W Milton Place
- 66 Danny Rd
- 54 Como Rd
- 1888 River St Unit front
- 3 S Stone Mill Dr Unit 221
- 8 Oakdale Ave
- 44 Holmes Rd
- 22 Azalea Cir
- 16 N Stone Mill Dr Unit 1014
- 36 N Stone Mill Dr Unit 1224
- 7 S Stone Mill Dr Unit 514
- 7 S Stone Mill Dr Unit 522
- 000 Danny Rd
