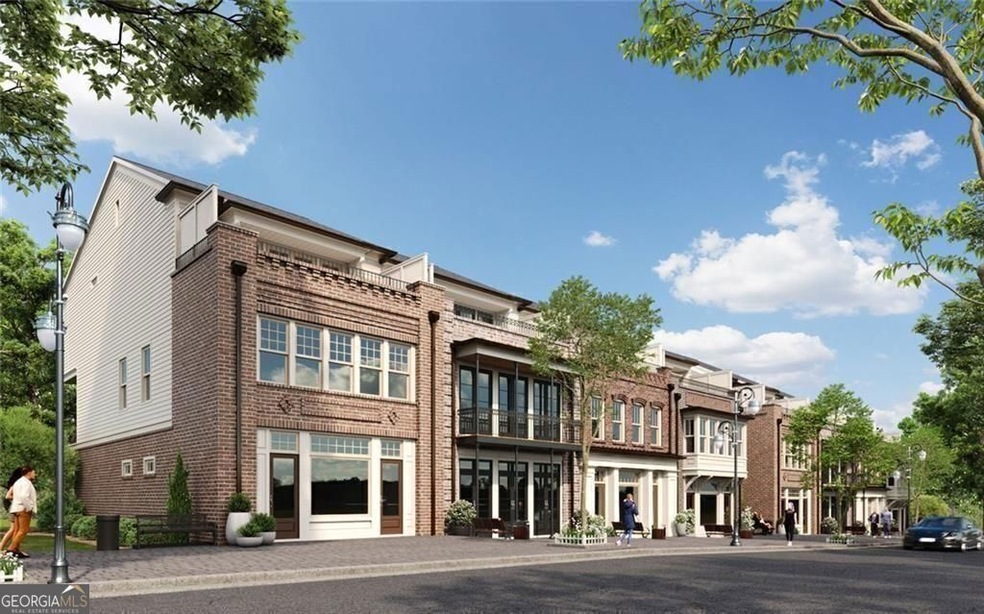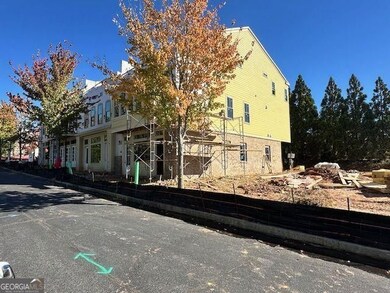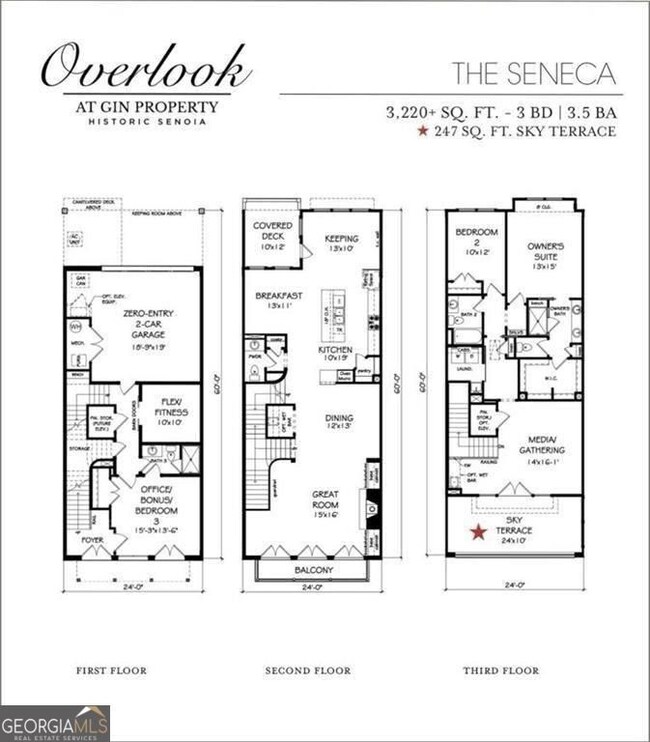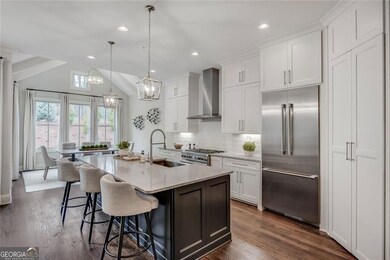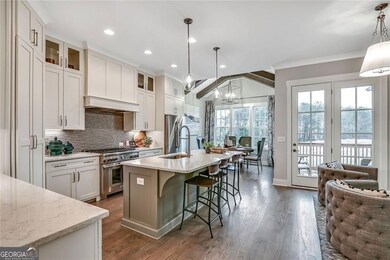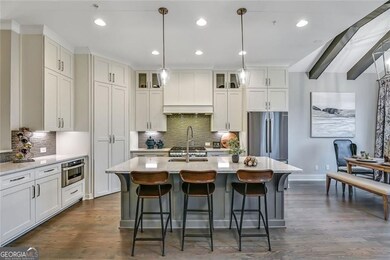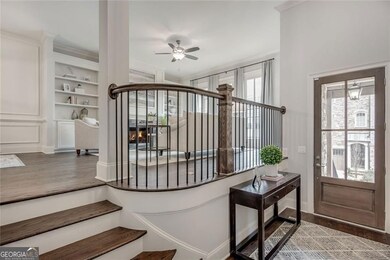79 Bourbon St Unit 4 Senoia, GA 30276
Estimated payment $5,204/month
Highlights
- Home Theater
- City View
- Deck
- New Construction
- Dining Room Seats More Than Twelve
- Traditional Architecture
About This Home
New Construction Townhome in the Heart of Downtown Senoia. Experience elevated living in this beautifully designed three-story townhome by JW Collection-The Seneca, ideally located within walking distance to the shops, restaurants, and vibrant entertainment of Downtown Senoia-all just 40 minutes from Hartsfield-Jackson Atlanta International Airport. Spacious & thoughtfully designed Interiors over 3,220 square feet of expertly crafted living space, this townhome is perfect for those seeking a blend of luxury, comfort, and convenience. Street-Level Entry. Step inside from the charming streetscape into a private two-car garage with additional golf cart parking, a bedroom with full bath, and a flex space ideal for a home office, gym, or media room. Main Level - Designed for Entertaining..The open-concept second floor features a great room with a fireplace, dining area, and a keeping room that seamlessly flows to a covered 10' x 12' deck-perfect for indoor/outdoor entertaining. The gourmet kitchen is a chef's dream, complete with Stainless steel KitchenAid appliances, Gas cooktop with custom wood venthood, Quartz countertops, Walk-in pantry with custom wooden shelving and a stylish powder room completes this level. Top Floor - Private Retreat...Upstairs, the owner's suite impresses with a spa-inspired bath, featuring a large, tiled shower, dual quartz vanities, and a custom walk-in closet system. Also on this level are a secondary bedroom with full bath, a versatile media room, and a private 24' x 10' rooftop sky terrace with spectacular views of the Gin Property neighborhood and Senoia's historic charm. The home's classic exterior blends timeless elegance with modern materials, including brick and Hardie plank siding. Every detail reflects the JW Collection's commitment to quality craftsmanship and design excellence. Don't miss your opportunity to own a luxury townhome in one of Georgia's most picturesque and walkable communities. Interior photos shown are representative of finishes from a similar community and not of the actual unit. Home is currently under construction.
Listing Agent
BHHS Georgia Properties Brokerage Phone: License #184341 Listed on: 10/17/2025

Townhouse Details
Home Type
- Townhome
Year Built
- Built in 2025 | New Construction
Lot Details
- 7,841 Sq Ft Lot
- No Common Walls
- Sprinkler System
- Zero Lot Line
HOA Fees
- $192 Monthly HOA Fees
Home Design
- Traditional Architecture
- Slab Foundation
- Composition Roof
- Brick Front
Interior Spaces
- 3,220 Sq Ft Home
- 3-Story Property
- Roommate Plan
- Bookcases
- High Ceiling
- Ceiling Fan
- Factory Built Fireplace
- Double Pane Windows
- Family Room with Fireplace
- Dining Room Seats More Than Twelve
- Breakfast Room
- Home Theater
- Den
- Game Room
- Home Gym
- City Views
- Laundry on upper level
Kitchen
- Breakfast Bar
- Walk-In Pantry
- Microwave
- Dishwasher
- Kitchen Island
- Solid Surface Countertops
Flooring
- Wood
- Carpet
- Tile
Bedrooms and Bathrooms
- Split Bedroom Floorplan
- Walk-In Closet
- Double Vanity
- Low Flow Plumbing Fixtures
- Separate Shower
Home Security
Parking
- 2 Car Garage
- Parking Storage or Cabinetry
- Side or Rear Entrance to Parking
- Garage Door Opener
Outdoor Features
- Balcony
- Deck
- Porch
Schools
- Eastside Elementary School
- East Coweta Middle School
- East Coweta High School
Utilities
- Two cooling system units
- Forced Air Zoned Heating and Cooling System
- Heating System Uses Natural Gas
- Underground Utilities
- 220 Volts
- Gas Water Heater
- Cable TV Available
Additional Features
- Accessible Entrance
- Energy-Efficient Insulation
Community Details
Overview
- Association fees include ground maintenance
- Gin Property Subdivision
Security
- Carbon Monoxide Detectors
- Fire and Smoke Detector
Map
Home Values in the Area
Average Home Value in this Area
Property History
| Date | Event | Price | List to Sale | Price per Sq Ft |
|---|---|---|---|---|
| 10/17/2025 10/17/25 | For Sale | $799,900 | -- | $248 / Sq Ft |
Source: Georgia MLS
MLS Number: 10626708
- 290 Staffin Dr
- 280 Staffin Dr
- 73 Bourbon St Unit 5
- 258 Bradshaw Farms Dr
- 306 Grove Park Unit 18
- 255 Grove Park Unit 97
- 184 Grove Park Unit 11
- 456 Grove Park Unit LOT 30
- 291 Grove Park Unit 90
- 65 Crest Haven Ct
- 68 Grove Park
- 15 Saddlebrook Way
- 84 Homesite Slick Ct
- 0 Hwy 85 Unit 10534331
- 800 Rock House Rd
- 1583 Old Highway 85
- 84 Magnolia Place Way
- 10 Edgewater Way
- 25 Magnolia Place Ct
- 18 Lake View Ct
- 11 Bourbon St
- 1467 Elders Mill Rd Unit ABOVE GARAGE APARTME
- 375 Luther Bailey Rd
- 15 Main St Unit 2A
- 15 Barnes St Unit 2A
- 30 Barnes St Unit 201
- 351 Seavy St
- 162 Johnson St
- 47 Matthews St
- 204 Victoria Trace
- 100 Tudor Way
- 180 Charleston Dr
- 10 McIntosh Estates Dr
- 28 Sandstone Dr
- 307 Marble Ct
- 45 Chemin Place
- 65 Tralee Trace
- 886 Moore Rd Unit Daylight Basement Apt
- 129 Winchester Dr
- 350 Bee Rd
