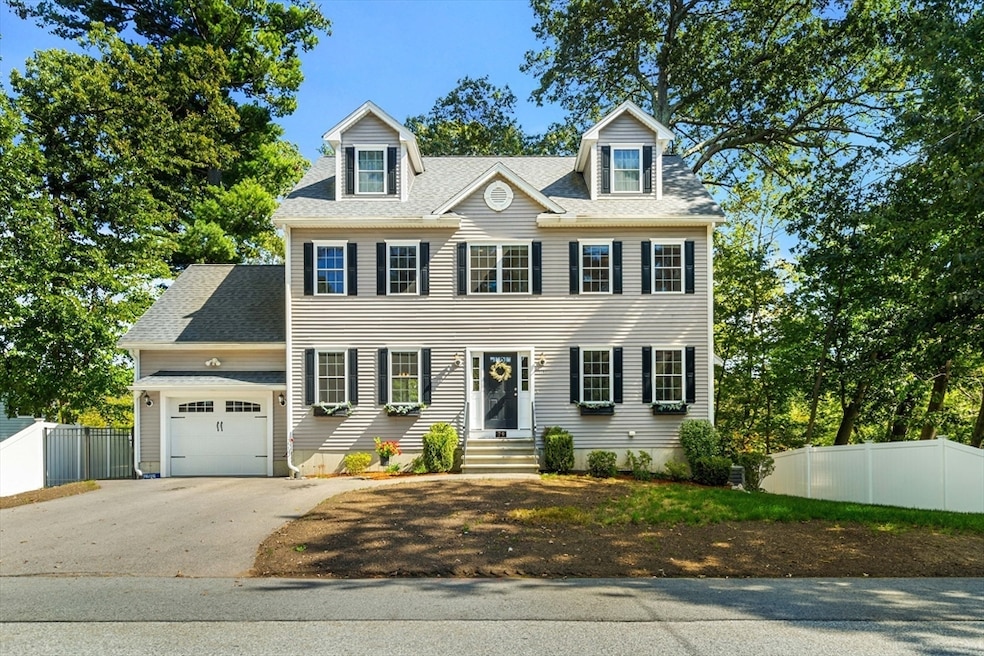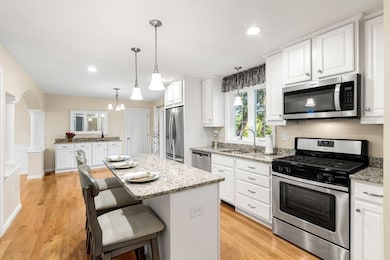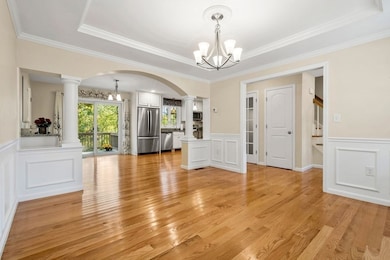79 Bridle Rd Billerica, MA 01821
Estimated payment $5,376/month
Highlights
- Hot Property
- River View
- Custom Closet System
- Private Waterfront
- Open Floorplan
- Colonial Architecture
About This Home
Dreaming of a vacation home with spectacular water views of swans swimming, fishing and boating from your backyard? Live that life all year round on the Concord River at 79 Bridle Road, a pristine pretty 7 year young Colonial. The 1st floor open design has superb architectural detail. With wainscotting and coffered ceiling, the family room opens through half walls and columns into a dining area with built-ins and a slider to the deck. The Kitchen has white cabinets with updated granite tops, stainless appliances, recessed lights plus an island with seating. The view from these rooms is extraordinary during every season! Upstairs is a very roomy and private primary suite with a full bathroom and double sinks. Love the large walk-in closet! A perfect small office room has walk up to the bright attic ready to be finished. The huge sunny basement has rough plumbing for a full bathroom, high ceilings and sliders to the yard. Once Finished will add 900 sq. ft. GLA. and tremendous value!
Home Details
Home Type
- Single Family
Est. Annual Taxes
- $7,931
Year Built
- Built in 2017
Lot Details
- 0.26 Acre Lot
- Private Waterfront
- Kennel
- Landscaped Professionally
- Wooded Lot
Parking
- 1 Car Attached Garage
- Side Facing Garage
- Garage Door Opener
- Open Parking
- Off-Street Parking
Property Views
- River
- Scenic Vista
Home Design
- Colonial Architecture
- Frame Construction
- Blown Fiberglass Insulation
- Blown-In Insulation
- Shingle Roof
- Concrete Perimeter Foundation
Interior Spaces
- 1,908 Sq Ft Home
- Open Floorplan
- Chair Railings
- Wainscoting
- Coffered Ceiling
- Recessed Lighting
- Decorative Lighting
- Light Fixtures
- Insulated Windows
- Arched Doorways
- French Doors
- Sliding Doors
- Insulated Doors
- Entrance Foyer
- Family Room with Fireplace
- 2 Fireplaces
- Living Room with Fireplace
- Home Office
- Attic Access Panel
Kitchen
- Stove
- Range
- Microwave
- ENERGY STAR Qualified Refrigerator
- Plumbed For Ice Maker
- Dishwasher
- Stainless Steel Appliances
- Kitchen Island
- Solid Surface Countertops
- Disposal
Flooring
- Wood
- Ceramic Tile
Bedrooms and Bathrooms
- 3 Bedrooms
- Primary bedroom located on second floor
- Custom Closet System
- Linen Closet
- Walk-In Closet
- Double Vanity
- Bathtub with Shower
Laundry
- Laundry on main level
- Dryer
- Washer
Unfinished Basement
- Walk-Out Basement
- Basement Fills Entire Space Under The House
- Block Basement Construction
Eco-Friendly Details
- Energy-Efficient Thermostat
Outdoor Features
- Water Access
- Balcony
- Deck
- Patio
- Rain Gutters
Location
- Property is near public transit
- Property is near schools
Schools
- Dutile Elementary School
- Marshall Middle School
- Bmh Or Shawsheen High School
Utilities
- Forced Air Heating and Cooling System
- 2 Cooling Zones
- 2 Heating Zones
- Generator Hookup
- 200+ Amp Service
- 110 Volts
- Power Generator
- Gas Water Heater
- Internet Available
Listing and Financial Details
- Tax Block 0103
- Assessor Parcel Number M:0040, B:0103, L:0,369072
Community Details
Recreation
- Jogging Path
Additional Features
- No Home Owners Association
- Shops
Map
Home Values in the Area
Average Home Value in this Area
Tax History
| Year | Tax Paid | Tax Assessment Tax Assessment Total Assessment is a certain percentage of the fair market value that is determined by local assessors to be the total taxable value of land and additions on the property. | Land | Improvement |
|---|---|---|---|---|
| 2025 | $8,193 | $720,600 | $274,700 | $445,900 |
| 2024 | $7,931 | $702,500 | $257,200 | $445,300 |
| 2023 | $7,692 | $648,000 | $230,400 | $417,600 |
| 2022 | $6,915 | $547,100 | $200,300 | $346,800 |
| 2021 | $6,772 | $520,900 | $181,600 | $339,300 |
| 2020 | $6,674 | $513,800 | $174,500 | $339,300 |
| 2019 | $6,478 | $480,600 | $171,300 | $309,300 |
| 2018 | $2,127 | $149,900 | $149,900 | $0 |
| 2017 | $498 | $14,900 | $14,900 | $0 |
| 2016 | $455 | $13,700 | $13,700 | $0 |
| 2015 | $448 | $13,700 | $13,700 | $0 |
| 2014 | $421 | $12,700 | $12,700 | $0 |
Property History
| Date | Event | Price | List to Sale | Price per Sq Ft | Prior Sale |
|---|---|---|---|---|---|
| 09/24/2025 09/24/25 | For Sale | $899,000 | +58.0% | $471 / Sq Ft | |
| 08/13/2018 08/13/18 | Sold | $569,000 | 0.0% | $298 / Sq Ft | View Prior Sale |
| 07/17/2018 07/17/18 | Pending | -- | -- | -- | |
| 07/12/2018 07/12/18 | Price Changed | $569,000 | -1.7% | $298 / Sq Ft | |
| 06/28/2018 06/28/18 | Price Changed | $579,000 | -1.7% | $303 / Sq Ft | |
| 05/31/2018 05/31/18 | For Sale | $589,000 | -- | $309 / Sq Ft |
Source: MLS Property Information Network (MLS PIN)
MLS Number: 73435324
APN: BILL-000040-000103
- 37 Trifiro Rd
- 12 Stoney Dr
- 19 Shedd Rd
- 15 Blades Cir
- 21 Shedd Rd
- 10 Avondale Ave
- 14 Elsie Ave
- 13 Parker St
- 9 Jenkins Dr
- 33 Pages Ct
- 175 Pollard St
- 405 Boston Rd Unit 2
- 140 Pollard St
- 5 Karen Cir Unit 16
- 120 Concord Rd
- 90 Rangeway Rd Unit 303
- LOT 54B Beverly Rd
- 28 Kenmar Dr Unit 283
- 14 Kenmar Dr Unit 111
- 20 Pollard St
- 10 Floyd St
- 23 Salem Rd
- 5 Karen Cir Unit 17
- 5 Kenmar Dr Unit 18
- 158 Concord Rd
- 2 Karen Cir Unit 17
- 14 Kenmar Dr Unit 104
- 18 Kenmar Dr Unit 149
- 22 Kenmar Dr Unit 202
- 8 Kenmar Dr Unit 66
- 27 Kenmar Dr Unit 22
- 27 Kenmar Dr Unit 25
- 13-27 Kenmar Dr Unit 13
- 24 Kenmar Dr Unit 226
- 23 Kenmar Dr Unit 23
- 21 Kenmar Dr Unit 33
- 21 Kenmar Dr Unit 12
- 25 Kenmar Dr Unit 37
- 25 Kenmar Dr Unit 28
- 13 Kenmar Dr







