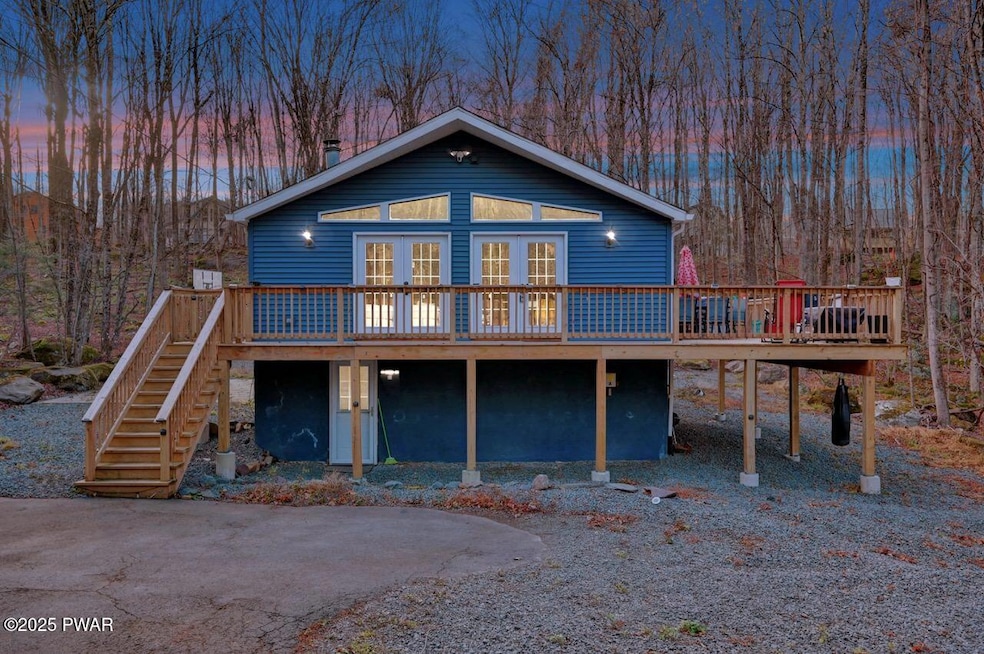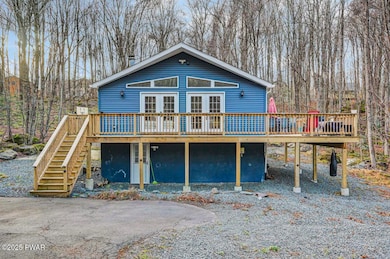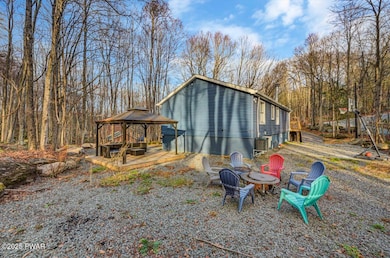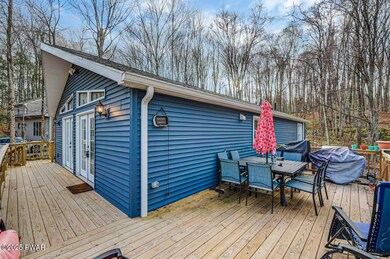79 Chestnuthill Dr Lake Ariel, PA 18436
Estimated payment $2,853/month
Highlights
- Community Beach Access
- Golf Course Community
- Fitness Center
- Ski Accessible
- Deeded access to the beach
- Community Dry Dock
About This Home
Beautifully Updated Home in The Hideout - North Section Location! This home is set up as a 5 bedroom home!Welcome to this beautifully updated home in The Hideout, a vibrant four-season, amenity-filled community in the Northern Poconos. Located in the desirable North Section on a quiet street, this home is conveniently close to the golf course, clubhouse, indoor recreation center, and the Woodworkers Club.Outside, the home shines with extensive upgrades, including a new roof, new siding, and a new wrap-around deck. The spacious outdoor areas offer multiple places to relax and entertain, featuring a rear firepit, wooden patio, and side patio--perfect for enjoying the peaceful setting.Inside, you'll find an inviting open floor plan with vaulted ceilings, a corner stacked-stone style fireplace, and a beautifully updated kitchen. The home is equipped with central A/C on the main level and mini splits in the lower level for year-round comfort.With 5 bedrooms and 3 bathrooms, including a primary bedroom with en suite, this home offers plenty of space. The lower level includes a large recreation room with knotty pine ceilings for rustic-modern charm, a versatile additional living area, and a laundry room with storage.The home comes fully furnished and is Short-Term Rental Ready, making it a great full-time residence, vacation home, or investment property.The Hideout offers a vacation-style lifestyle with amenities for everyone--multiple lakes, beaches, pools, a clubhouse with restaurant and pub, golf course, ski hill, tennis courts, recreation centers, walking trails, day camp, and year-round activities. Whether you enjoy being part of the community's social scene or prefer the peace and quiet of your own space, The Hideout gives you the flexibility to live the lifestyle you choose.This home has it all--updates, location, comfort, and access to one of the Poconos' top amenity-rich communities!
Home Details
Home Type
- Single Family
Est. Annual Taxes
- $3,582
Year Built
- Built in 1986
Lot Details
- 0.42 Acre Lot
- Lot Dimensions are 65x223x97x227
- Property fronts a private road
- Wooded Lot
HOA Fees
- $180 Monthly HOA Fees
Home Design
- Raised Ranch Architecture
- Block Foundation
- Shingle Roof
- T111 Siding
Interior Spaces
- 2,496 Sq Ft Home
- 1-Story Property
- Open Floorplan
- Vaulted Ceiling
- Ceiling Fan
- Family Room
- Living Room with Fireplace
- Dining Room
- Game Room
- Utility Room
- Laminate Flooring
- Views of Trees
Kitchen
- Electric Oven
- Electric Range
- Dishwasher
- Kitchen Island
Bedrooms and Bathrooms
- 3 Bedrooms
- 3 Full Bathrooms
Laundry
- Laundry Room
- Laundry on lower level
- Dryer
- Washer
Finished Basement
- Walk-Out Basement
- Basement Fills Entire Space Under The House
- Natural lighting in basement
Parking
- Driveway
- RV Access or Parking
Outdoor Features
- Deeded access to the beach
- Personal Watercraft
- Waiting List for boat docks or slips
- Powered Boats Permitted
- Non-Powered Boats Permitted
- Lake Privileges
- Deck
- Fire Pit
- Porch
Utilities
- Central Air
- Baseboard Heating
- 200+ Amp Service
- Cable TV Available
Listing and Financial Details
- Assessor Parcel Number 12-0-0036-0083
Community Details
Overview
- $2,070 Additional Association Fee
- Association fees include security, trash
- The Hideout Subdivision
- Association Owns Recreation Facilities
- Community Lake
- Pond Year Round
- Stream
Amenities
- Community Barbecue Grill
- Picnic Area
- Restaurant
- Clubhouse
- Teen Center
- Billiard Room
- Meeting Room
- Party Room
- Recreation Room
Recreation
- Community Dry Dock
- Community Beach Access
- Marina
- Golf Course Community
- Tennis Courts
- Community Basketball Court
- Community Playground
- Fitness Center
- Community Pool
- Fishing
- Park
- Dog Park
- Jogging Path
- Ski Accessible
- Outdoor Ice Skating
Security
- Security Service
- 24 Hour Access
- Gated Community
Map
Home Values in the Area
Average Home Value in this Area
Tax History
| Year | Tax Paid | Tax Assessment Tax Assessment Total Assessment is a certain percentage of the fair market value that is determined by local assessors to be the total taxable value of land and additions on the property. | Land | Improvement |
|---|---|---|---|---|
| 2025 | $3,476 | $214,800 | $32,400 | $182,400 |
| 2024 | $2,906 | $188,900 | $32,400 | $156,500 |
| 2023 | $4,115 | $188,900 | $32,400 | $156,500 |
| 2022 | $3,092 | $131,200 | $17,700 | $113,500 |
| 2021 | $3,015 | $131,200 | $17,700 | $113,500 |
| 2020 | $2,981 | $131,200 | $17,700 | $113,500 |
| 2019 | $2,817 | $131,200 | $17,700 | $113,500 |
| 2018 | $2,800 | $131,200 | $17,700 | $113,500 |
| 2017 | $572 | $131,200 | $17,700 | $113,500 |
| 2016 | $2,712 | $131,200 | $17,700 | $113,500 |
| 2014 | -- | $131,200 | $17,700 | $113,500 |
Property History
| Date | Event | Price | List to Sale | Price per Sq Ft |
|---|---|---|---|---|
| 11/24/2025 11/24/25 | For Sale | $449,900 | -- | $180 / Sq Ft |
Purchase History
| Date | Type | Sale Price | Title Company |
|---|---|---|---|
| Deed | $244,500 | Statewide Abstract | |
| Deed | -- | -- | |
| Interfamily Deed Transfer | -- | None Available | |
| Deed | -- | None Available |
Mortgage History
| Date | Status | Loan Amount | Loan Type |
|---|---|---|---|
| Previous Owner | $108,500 | New Conventional |
Source: Pike/Wayne Association of REALTORS®
MLS Number: PWBPW253854
APN: 043818
- 4265 Chestnut Hill Dr
- 36 Hidden Lake Dr
- 80 Hidden Lake Dr
- 3642 Hidden Lake Dr
- 85 Cliffwood Rd
- 55 Cliffwood Rd
- 27 Thornwood Terrace
- 94 Thornwood Terrace
- 3538 Chestnut Hill Dr
- 3502 Chestnut Hill Dr
- 196 N Gate Rd
- 111 Chestnuthill Dr
- 183 Chestnut Hill Dr
- 277 Chestnut Hill Dr
- 82 Chestnut Hill Dr
- 1874 Lake Ariel Hwy
- 2832 Rockway Rd
- 2941 S Fairway Dr
- 69 Northwood Terrace
- 22 Wedge Rd
- 233 N Gate Rd
- 199 Gate Rd N
- 2832 Rockway Rd
- 128/2779 Rockway Rd
- 2174 Lakeview Dr E Unit ID1302382P
- 20 Woodcrest Ln Unit Lot 1576
- 23 Tanglewood Ln
- 2392 Meadow View Dr
- 67 Tiffany Rd
- 1288 Easton Turnpike Unit 2B
- 265 Parkwood Dr
- 000 None
- 775 Purdytown Turnpike Unit Cottage C
- 28 Oakview Ln
- 1259 Goose Pond Rd
- 192 George Dr
- 1212 Acacia Dr
- 113 Forrest St
- 202 Penn Ave Unit 102
- 853 Spring Hill Rd Unit D







