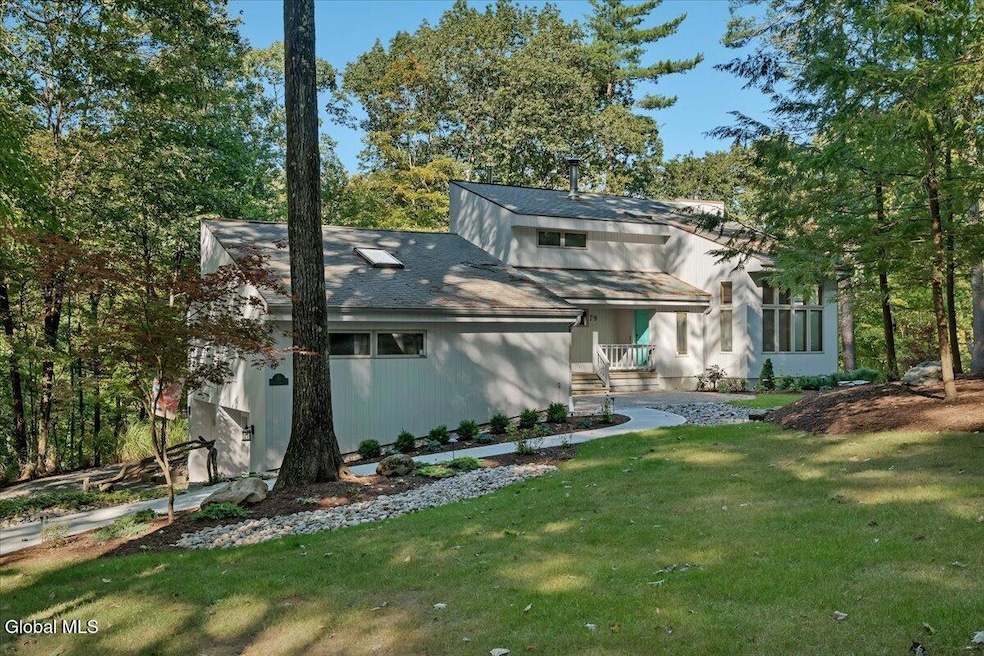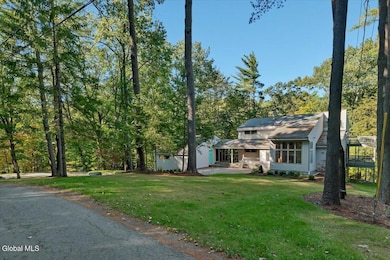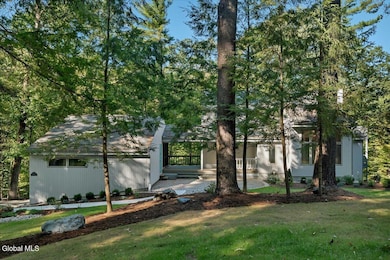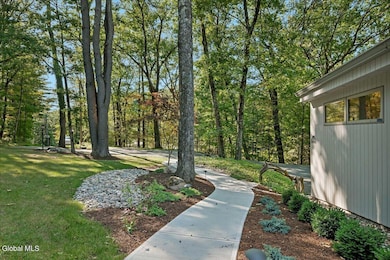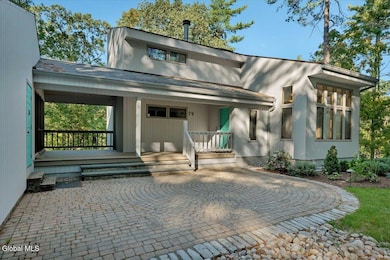PENDING
$20K PRICE DROP
Estimated payment $4,299/month
Total Views
19,957
4
Beds
3
Baths
1,274
Sq Ft
$533
Price per Sq Ft
Highlights
- Guest House
- View of Trees or Woods
- Deck
- Home fronts a creek
- 1.56 Acre Lot
- Wood Burning Stove
About This Home
Quintessential Contemporary nestled in nature on shores of the majestic Poestenkill creek. Soaring vaulted ceilings, large windows, and decks bring the outdoors inside.
Premier privacy on 1.56 acres with the opportunity for extended family living, au pair or guest suite constructed 1991, along with Sunroom main house.
Many recent updates, to include exterior staining whole house, interior painting, Professional landscaping, whole house air conditioning. (see other improvement on list).
Minutes to downtown Troy, shopping and highways. Move in ready! Taxes reflect basic star exemption.
Home Details
Home Type
- Single Family
Est. Annual Taxes
- $8,850
Year Built
- Built in 1972 | Remodeled
Lot Details
- 1.56 Acre Lot
- Home fronts a creek
- Landscaped
- Cleared Lot
- Wooded Lot
- Property is zoned Single Residence
Parking
- 2 Car Attached Garage
- Garage Door Opener
- Driveway
- Off-Street Parking
Property Views
- Woods
- Creek or Stream
Home Design
- Contemporary Architecture
- Wood Siding
- Asphalt
Interior Spaces
- 3-Story Property
- Paneling
- Vaulted Ceiling
- Paddle Fans
- Skylights
- Wood Burning Stove
- French Doors
- Sliding Doors
- Mud Room
- Entryway
- Family Room
- Living Room with Fireplace
- Home Security System
Kitchen
- Electric Oven
- Cooktop
- Microwave
- Dishwasher
- Stone Countertops
Flooring
- Wood
- Carpet
- Slate Flooring
- Ceramic Tile
Bedrooms and Bathrooms
- 4 Bedrooms
- Primary bedroom located on second floor
- Walk-In Closet
- Bathroom on Main Level
- 3 Full Bathrooms
- Ceramic Tile in Bathrooms
Laundry
- Laundry Room
- Dryer
- Washer
Finished Basement
- Heated Basement
- Walk-Out Basement
- Interior and Exterior Basement Entry
- Laundry in Basement
Outdoor Features
- Deck
- Wrap Around Porch
- Screened Patio
- Exterior Lighting
Additional Homes
- Guest House
Utilities
- Forced Air Heating and Cooling System
- Heating System Uses Oil
- Fuel Tank
- Septic Tank
Community Details
- No Home Owners Association
Listing and Financial Details
- Legal Lot and Block 8.000 / 1
- Assessor Parcel Number 382200 112.-1-8
Map
Create a Home Valuation Report for This Property
The Home Valuation Report is an in-depth analysis detailing your home's value as well as a comparison with similar homes in the area
Home Values in the Area
Average Home Value in this Area
Tax History
| Year | Tax Paid | Tax Assessment Tax Assessment Total Assessment is a certain percentage of the fair market value that is determined by local assessors to be the total taxable value of land and additions on the property. | Land | Improvement |
|---|---|---|---|---|
| 2024 | $9,318 | $76,900 | $10,000 | $66,900 |
| 2023 | $9,200 | $76,900 | $10,000 | $66,900 |
| 2022 | $2,967 | $76,900 | $10,000 | $66,900 |
| 2021 | $2,941 | $76,900 | $10,000 | $66,900 |
| 2020 | $9,342 | $76,900 | $10,000 | $66,900 |
| 2019 | $5,376 | $76,900 | $10,000 | $66,900 |
| 2018 | $8,419 | $76,900 | $10,000 | $66,900 |
| 2017 | $8,072 | $76,900 | $10,000 | $66,900 |
| 2016 | $8,082 | $76,900 | $10,000 | $66,900 |
| 2015 | -- | $76,900 | $10,000 | $66,900 |
| 2014 | -- | $76,900 | $10,000 | $66,900 |
Source: Public Records
Property History
| Date | Event | Price | List to Sale | Price per Sq Ft |
|---|---|---|---|---|
| 11/18/2025 11/18/25 | Pending | -- | -- | -- |
| 10/16/2025 10/16/25 | Price Changed | $679,000 | -2.9% | $533 / Sq Ft |
| 09/12/2025 09/12/25 | For Sale | $699,000 | -- | $549 / Sq Ft |
Source: Global MLS
Source: Global MLS
MLS Number: 202525719
APN: 2200-112-1-8
Nearby Homes
- 0 Cole Ln Unit 202032172
- 6 Glenkill Rd
- 148 Brunswick Rd
- 39 Oxford Cir
- 4 West Rd
- 102 Wendell Ave
- 96 Euclid Ave
- 55 East Rd
- 42 Central Ave
- 36 Kinloch Ave Unit 38
- 34 Central Ave
- 116 Maple Ave
- 69 Pinewoods Ave
- 20 Prout Ave
- 1681 Tibbits Ave
- 75 Maple Ave
- 20 Heather Ridge Rd
- 10 Gene Ave
- 21 Peterson Ct
- 7 Heyden Rd
