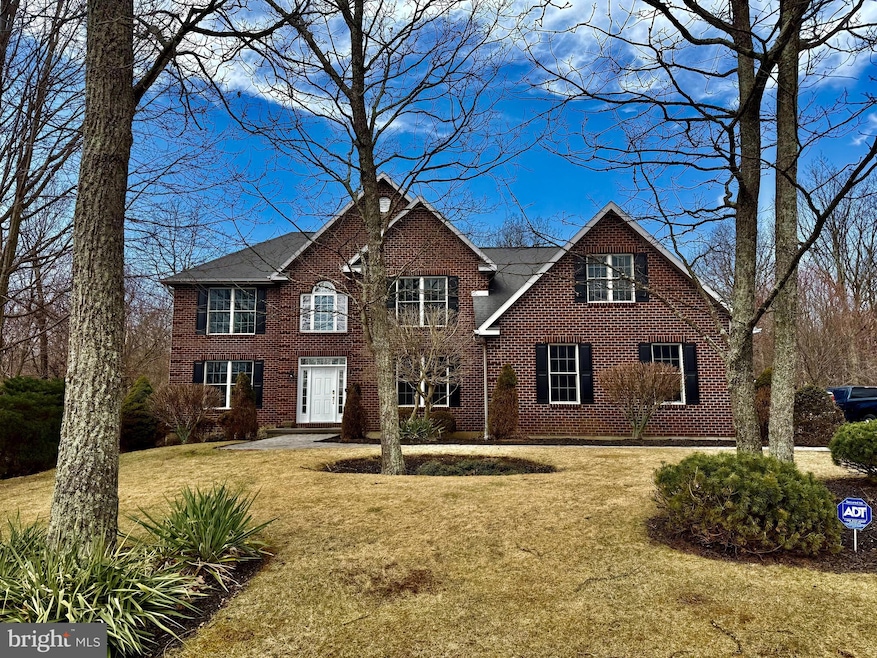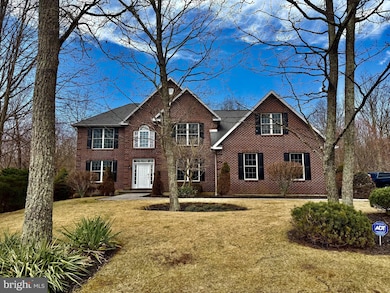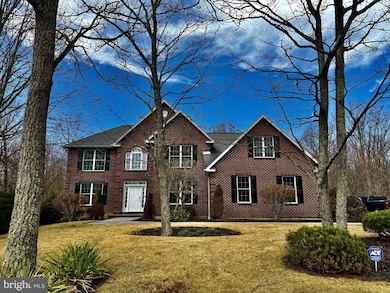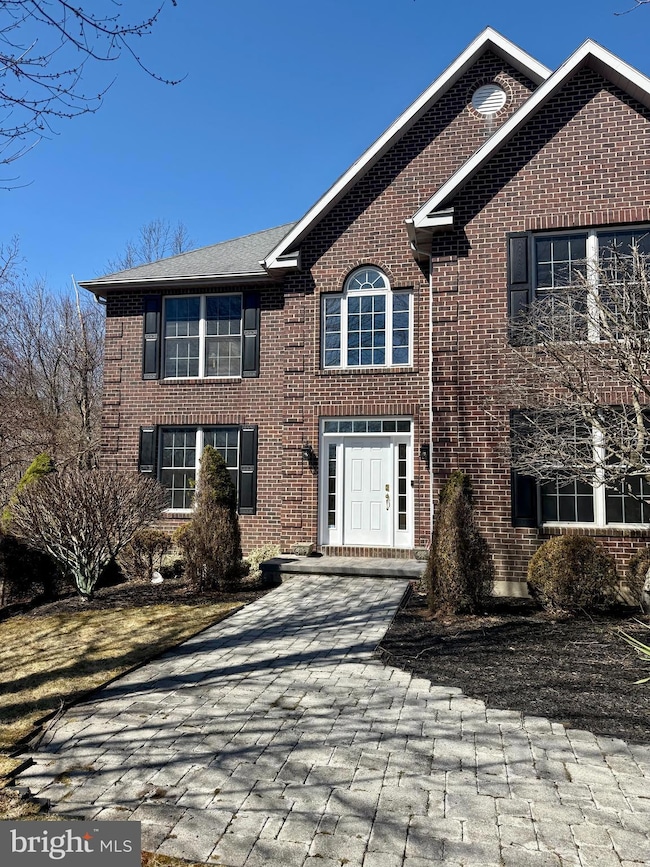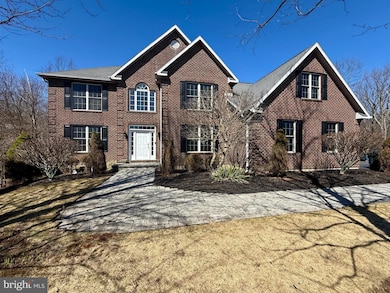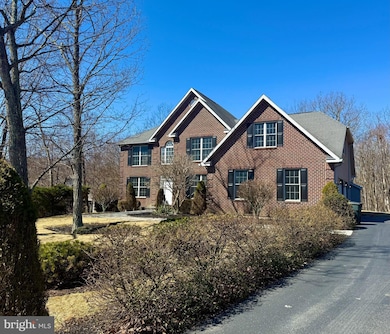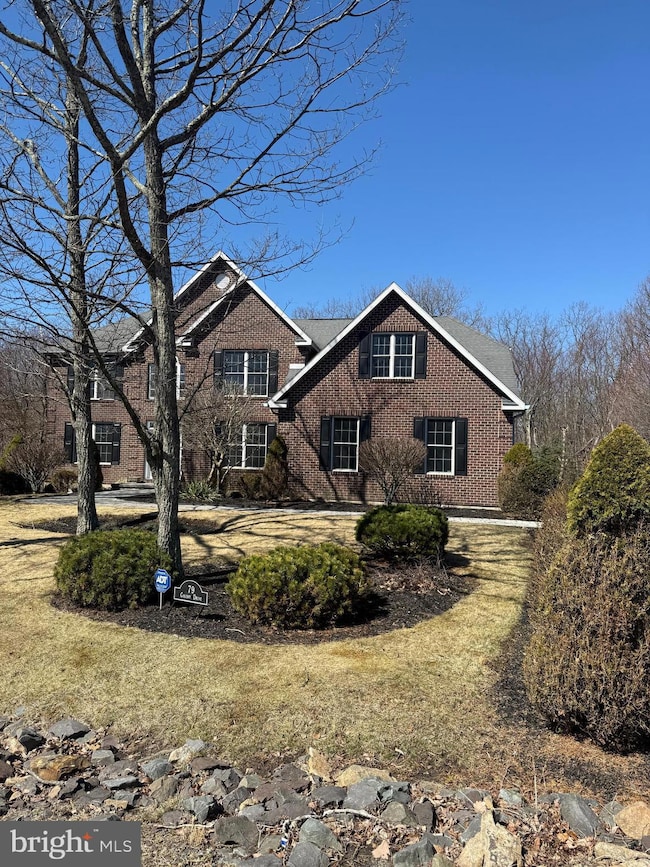
79 Colony Dr Hazleton, PA 18202
Estimated payment $3,605/month
Highlights
- Gourmet Kitchen
- Traditional Floor Plan
- Cathedral Ceiling
- View of Trees or Woods
- Traditional Architecture
- Wood Flooring
About This Home
Stunning Custom Home with Premium Upgrades & Elegant DesignThis must-see home is packed with high-end upgrades, thoughtful design, and timeless craftsmanship—perfectly located on a natural wooded lot just minutes from Interstates 80 and 81.Step into a dramatic soaring entryway with Brazilian cherry hardwood floors and ceramic tile that flow throughout the main level. The custom cherry kitchen features stainless steel appliances, beautiful cabinetry, and crown molding, making it as functional as it is stylish.The home offers an oversized great room flooded with natural light from skylights, plus formal living and dining areas—ideal for both entertaining and everyday comfort. The large master suite includes a sitting area, a spa-like bath, and a walk-in closet you'll love.Additional features include: Hard-wired audio system throughout Oversized 2-car garage Ultra high-efficiency, 5-zone HVAC system 10-ft ceilings in basement, roughed-in for fireplace & central vac High ceilings and crown molding throughoutThis beautifully maintained home offers luxury, space, and convenience—a rare opportunity in a prime location. Don’t wait—schedule your private showing today!
Listing Agent
Keller Williams Real Estate - South Abington Twp License #SL3384422 Listed on: 05/13/2025

Home Details
Home Type
- Single Family
Est. Annual Taxes
- $6,807
Year Built
- Built in 2002
Lot Details
- 0.54 Acre Lot
- Property is in excellent condition
Parking
- 2 Car Attached Garage
- Side Facing Garage
- Garage Door Opener
Home Design
- Traditional Architecture
- Brick Exterior Construction
- Block Foundation
- Block Wall
- Composition Roof
- Vinyl Siding
Interior Spaces
- Property has 2 Levels
- Traditional Floor Plan
- Sound System
- Crown Molding
- Cathedral Ceiling
- Skylights
- Recessed Lighting
- Great Room
- Family Room Off Kitchen
- Living Room
- Formal Dining Room
- Den
- Views of Woods
Kitchen
- Gourmet Kitchen
- Breakfast Area or Nook
- Double Oven
- Cooktop with Range Hood
- Built-In Microwave
- Kitchen Island
Flooring
- Wood
- Carpet
- Ceramic Tile
- Luxury Vinyl Plank Tile
Bedrooms and Bathrooms
- 4 Bedrooms
- En-Suite Primary Bedroom
- Walk-In Closet
Laundry
- Laundry Room
- Laundry on upper level
- Electric Dryer
- Washer
Unfinished Basement
- Basement Fills Entire Space Under The House
- Exterior Basement Entry
- Drainage System
- Sump Pump
- Basement with some natural light
Utilities
- Cooling System Utilizes Natural Gas
- Forced Air Zoned Heating and Cooling System
- Natural Gas Water Heater
Community Details
- No Home Owners Association
Listing and Financial Details
- Tax Lot 29
- Assessor Parcel Number 58-S7S3-001-029-000
Map
Home Values in the Area
Average Home Value in this Area
Tax History
| Year | Tax Paid | Tax Assessment Tax Assessment Total Assessment is a certain percentage of the fair market value that is determined by local assessors to be the total taxable value of land and additions on the property. | Land | Improvement |
|---|---|---|---|---|
| 2025 | $7,800 | $350,200 | $60,100 | $290,100 |
| 2024 | $7,439 | $350,200 | $60,100 | $290,100 |
| 2023 | $7,305 | $350,200 | $60,100 | $290,100 |
| 2022 | $7,240 | $350,200 | $60,100 | $290,100 |
| 2021 | $6,828 | $350,200 | $60,100 | $290,100 |
| 2020 | $6,712 | $350,200 | $60,100 | $290,100 |
| 2019 | $6,262 | $350,200 | $60,100 | $290,100 |
| 2018 | $6,033 | $350,200 | $60,100 | $290,100 |
| 2017 | $5,907 | $350,200 | $60,100 | $290,100 |
| 2016 | -- | $350,200 | $60,100 | $290,100 |
| 2015 | $4,863 | $350,200 | $60,100 | $290,100 |
| 2014 | $4,863 | $350,200 | $60,100 | $290,100 |
Property History
| Date | Event | Price | Change | Sq Ft Price |
|---|---|---|---|---|
| 05/13/2025 05/13/25 | For Sale | $549,000 | -- | $165 / Sq Ft |
Purchase History
| Date | Type | Sale Price | Title Company |
|---|---|---|---|
| Interfamily Deed Transfer | -- | None Available |
Mortgage History
| Date | Status | Loan Amount | Loan Type |
|---|---|---|---|
| Closed | $225,000 | Unknown | |
| Closed | $130,702 | Stand Alone Second | |
| Closed | $285,600 | Unknown |
Similar Homes in the area
Source: Bright MLS
MLS Number: PALU2002358
APN: 58-S7S3-001-029-000
- 56 Colony Dr
- 31 Colony Dr
- 10 Nicole Ln
- 12 Nicole Ln
- 15 Nicole Ln
- 13 Nicole Ln
- 6 Sydney Way
- 0 Mountain Rd
- 0 Susquehanna Blvd
- 1105 S Providence Rd
- 113 Bent Pine Trail
- 0 Pennsylvania 93
- 691 Harvey St
- 414 State Route 93 Hwy
- 0 Mountain Ridge Rd
- 8 Birch St
- 152 S Old Turnpike Rd
- 289 W Foothills Dr
- 0 S Beisels Rd
- 235 Mountain Rd
- 7 Melrose St
- 578 Susquehanna Blvd
- 4286 Hollywood Blvd Unit 5
- 426 Airport Beltway
- 1015 Lincoln St
- 726 Quarry Rd
- 138 W 21st St
- 28 W Aspen St Unit 28
- 124 N Wyoming St
- 140 E 1st St
- 654 Monges St
- 2 E Butler Dr
- 1 Edge Rock Dr
- 11 Lazy Ln
- 310 W Blaine St
- 244 Sand Springs Dr
- 1048 Birkbeck St Unit 1048
- 79 Mohican Ct
- 192 Mahanoy St Unit 190 Mahanoy St
- 125 N Main St
