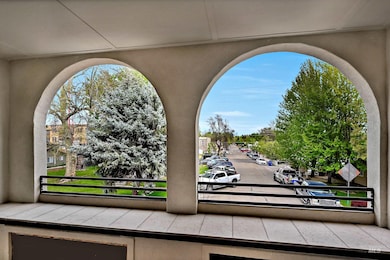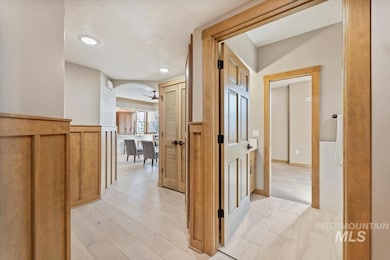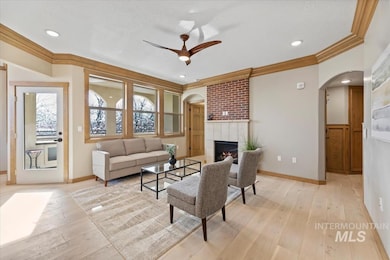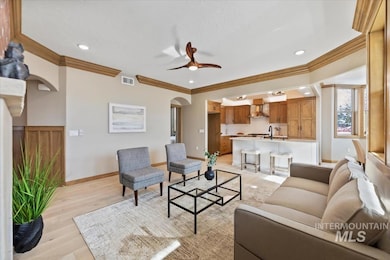Estimated payment $4,545/month
Highlights
- New Construction
- ENERGY STAR Certified Homes
- Granite Countertops
- Eagle Hills Elementary School Rated A
- Wood Flooring
- 2-minute walk to Heritage Park
About This Home
Live the complete downtown experience—on one level. Enjoy great outdoor and city views, and relax in a large, very private patio—something you simply don’t get with most townhomes or patio homes. Aikens Plaza is thoughtfully designed for comfort and independence, allowing you to age in place with secure, electronically monitored access and zero-maintenance living. Just outside your front door, within a block and a half, you’ll find over 20 dining options and 20 shops, from cafés and restaurants to boutiques and everyday essentials—all in the heart of safe, charismatic downtown Eagle. Inside, every home offers refined quality: granite countertops, premium engineered hardwood flooring, a spacious gourmet kitchen, and a large primary suite with walk-in closet. The flexible layout allows for a private guest suite, and each residence includes high-end appliances, washer/dryer, and a private enclosed garage. Aikens Plaza combines townhome-style privacy with the convenience of single-level living. Ask about developer-paid HOA assessments for units under contract before year-end.
Townhouse Details
Home Type
- Townhome
Year Built
- Built in 2023 | New Construction
Lot Details
- Property fronts a private road
- Sprinkler System
HOA Fees
- $485 Monthly HOA Fees
Parking
- 1 Car Attached Garage
Home Design
- Brick Exterior Construction
- Frame Construction
- Pre-Cast Concrete Construction
- Masonry
- Stucco
- Stone
Interior Spaces
- 1,088 Sq Ft Home
- 1-Story Property
- Self Contained Fireplace Unit Or Insert
- Gas Fireplace
- Formal Dining Room
Kitchen
- Breakfast Bar
- Double Oven
- Gas Oven
- Gas Range
- Microwave
- Dishwasher
- Kitchen Island
- Granite Countertops
- Quartz Countertops
- Trash Compactor
- Disposal
Flooring
- Wood
- Tile
Bedrooms and Bathrooms
- 2 Main Level Bedrooms
- En-Suite Primary Bedroom
- 2 Bathrooms
Laundry
- Dryer
- Washer
Accessible Home Design
- Accessible Elevator Installed
- Roll-in Shower
- Roll Under Sink
- Accessible Hallway
Schools
- Eagle Elementary School
- Eagle Middle School
- Eagle High School
Utilities
- Forced Air Heating and Cooling System
- Tankless Water Heater
- Gas Water Heater
Additional Features
- ENERGY STAR Certified Homes
- Covered Patio or Porch
Community Details
- Electric Vehicle Charging Station
Listing and Financial Details
- Assessor Parcel Number R0238270120
Map
Home Values in the Area
Average Home Value in this Area
Tax History
| Year | Tax Paid | Tax Assessment Tax Assessment Total Assessment is a certain percentage of the fair market value that is determined by local assessors to be the total taxable value of land and additions on the property. | Land | Improvement |
|---|---|---|---|---|
| 2025 | $5,165 | -- | -- | -- |
| 2024 | $5,165 | $2,507,300 | -- | -- |
| 2023 | $5,222 | $1,144,800 | $0 | $0 |
| 2022 | $719 | $157,300 | $0 | $0 |
| 2021 | $1,683 | $276,400 | $0 | $0 |
| 2020 | $2,483 | $310,900 | $0 | $0 |
| 2019 | $3,063 | $312,400 | $0 | $0 |
| 2018 | $3,267 | $303,900 | $0 | $0 |
| 2017 | $2,752 | $204,100 | $0 | $0 |
| 2016 | $2,586 | $185,500 | $0 | $0 |
| 2015 | $2,071 | $175,200 | $0 | $0 |
| 2012 | -- | $225,300 | $0 | $0 |
Property History
| Date | Event | Price | List to Sale | Price per Sq Ft |
|---|---|---|---|---|
| 01/01/2026 01/01/26 | Price Changed | $695,000 | +6.9% | $639 / Sq Ft |
| 11/20/2025 11/20/25 | Price Changed | $650,000 | -16.1% | $597 / Sq Ft |
| 09/03/2025 09/03/25 | For Sale | $775,000 | +11.5% | $706 / Sq Ft |
| 08/15/2025 08/15/25 | For Sale | $695,000 | -- | $639 / Sq Ft |
Source: Intermountain MLS
MLS Number: 98958297
APN: R7736000033
- 55 E State St Unit 304
- 55 E State St Unit 203
- 55 E State St Unit 205
- 55 E State St Unit 301
- 132 S Young Ln
- 446 E Connemara Ln
- Heyburn 3-C Plan at Molinari Park - Townhomes
- Winchester 3-B Plan at Molinari Park - Townhomes
- Unit 2-B Plan at Molinari Park - Townhomes
- Unit 2-D Plan at Molinari Park - Townhomes
- Unit 2-A Plan at Molinari Park - Townhomes
- 386 E Presidio Ln
- 335 E Lombard Ln Unit The Destin
- 436 E Sawyer Gold Ln Unit The Heyburn
- 373 E Lombard Ln Unit The Dayton
- 381 E Lombard Ln Unit The Destin
- 509 E Watercress
- 352 N Eagle Rd
- 323 S Harlan Place
- 269 Eagle Glen Ln
- 509 W State St
- 827 E Riverside Dr
- 1215 E Cerramar Ct Unit ID1250654P
- 1405 W Chance Ct
- 218 S Parkinson Place
- 262 N Falling Water Ave Unit ID1250668P
- 2411 E Riverside Dr
- 191 N Cove Colony Way
- 2910 E Dagger Falls Dr Unit ID1250657P
- 6240 N Park Meadow Way
- 2749 S White Castle Ave
- 9954 W Utahna Rd
- 6148 N Duxbury Pier Place
- 4226 W Perspective St Unit ID1364160P
- 12673 W Ashcreek St
- 9557 W State St
- 187 N Nursery Ave Unit ID1308972P
- 14498 W Sedona Dr Unit ID1250660P
- 5174 N Rothmans Ave
- 5605 N Morpheus Place Unit ID1250634P







