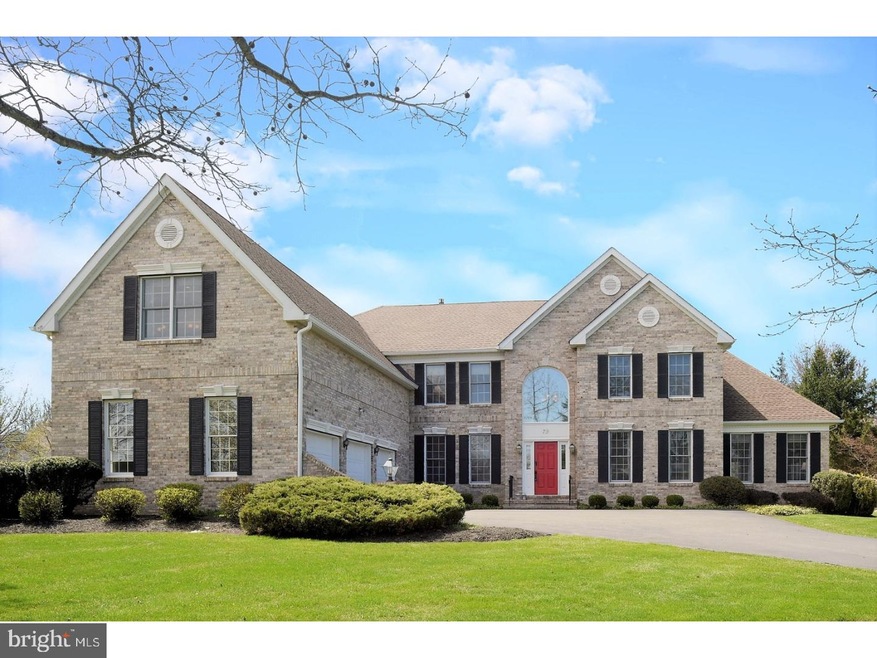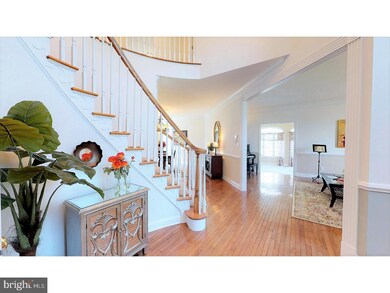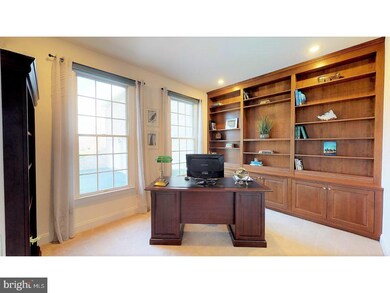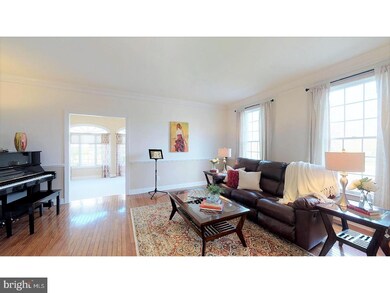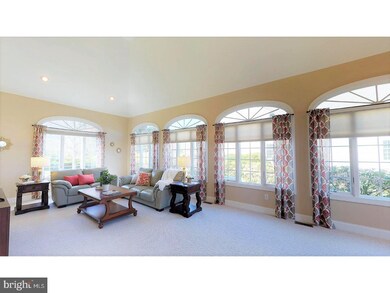
79 Ettl Cir Princeton, NJ 08540
Highlights
- Commercial Range
- Colonial Architecture
- Cathedral Ceiling
- Johnson Park School Rated A+
- Deck
- Wood Flooring
About This Home
As of August 2018As you enter this gracious home, you are welcomed by the double height foyer and the hint of other rooms beckoning you in further. The formal living room is spacious and leads to the conservatory that runs the width of the home. Across the foyer is the office, with built ins for storage, double doors make it a completely private spot. The dining room to the rear, is open and a good size, great for entertaining. It leads to the remodeled kitchen with beautiful cherry cabinets and granite counters featuring the Wolf gourmet six-burner range with a double oven and the large walk-in pantry. The island is lit by stylish pendants and is home to the built in microwave as well as the breakfast bar. The family room is open to the kitchen area by a knee wall. The double height of the room is accentuated by the stone fire place and wall of windows. The mudroom/laundry is accessed off the family room and this provides access to the garage. The master has a spa like feel. A sitting area welcomes you into this spot and this leads to the large sleeping area. There is a dressing area with two walk in closets and vanity seating. The master bath is at the end of the dressing room and is the ultimate in pampering. The large jetted soaking tub greets you as you enter the room. Bedroom 2 has its own private bath with tub/shower combo and bedrooms 3 and 4 share Jack and Jill bath. The basement is finished with two separate rooms. The 3 car garage has extra space that could be finished into the Au Pair suite on the first floor.
Last Agent to Sell the Property
BHHS Fox & Roach - Princeton License #0234160 Listed on: 04/24/2018

Last Buyer's Agent
Henry Yang
Callaway Henderson Sotheby's Int'l-Princeton
Home Details
Home Type
- Single Family
Est. Annual Taxes
- $30,648
Year Built
- Built in 1999
Lot Details
- 0.51 Acre Lot
- Corner Lot
- Level Lot
- Sprinkler System
- Back, Front, and Side Yard
- Property is in good condition
- Property is zoned R1AH
HOA Fees
- $100 Monthly HOA Fees
Parking
- 3 Car Attached Garage
- 3 Open Parking Spaces
- Driveway
- On-Street Parking
Home Design
- Colonial Architecture
- Brick Exterior Construction
- Shingle Roof
- Vinyl Siding
- Concrete Perimeter Foundation
Interior Spaces
- 4,927 Sq Ft Home
- Property has 2 Levels
- Cathedral Ceiling
- Ceiling Fan
- Stone Fireplace
- Gas Fireplace
- Family Room
- Living Room
- Dining Room
- Basement Fills Entire Space Under The House
- Attic
Kitchen
- Eat-In Kitchen
- Butlers Pantry
- Double Oven
- Commercial Range
- Dishwasher
- Kitchen Island
Flooring
- Wood
- Wall to Wall Carpet
- Tile or Brick
Bedrooms and Bathrooms
- 4 Bedrooms
- En-Suite Primary Bedroom
- En-Suite Bathroom
- 3.5 Bathrooms
- Whirlpool Bathtub
Laundry
- Laundry Room
- Laundry on main level
Outdoor Features
- Deck
- Exterior Lighting
Schools
- Johnson Park Elementary School
- J Witherspoon Middle School
- Princeton High School
Utilities
- Forced Air Heating and Cooling System
- Heating System Uses Gas
- 100 Amp Service
- Natural Gas Water Heater
- Cable TV Available
Community Details
- Association fees include common area maintenance
- Ettl Farm Subdivision
Listing and Financial Details
- Tax Lot 00045
- Assessor Parcel Number 14-06107-00045
Ownership History
Purchase Details
Home Financials for this Owner
Home Financials are based on the most recent Mortgage that was taken out on this home.Purchase Details
Home Financials for this Owner
Home Financials are based on the most recent Mortgage that was taken out on this home.Similar Homes in Princeton, NJ
Home Values in the Area
Average Home Value in this Area
Purchase History
| Date | Type | Sale Price | Title Company |
|---|---|---|---|
| Bargain Sale Deed | $1,396,000 | First American Title | |
| Deed | $770,165 | -- |
Mortgage History
| Date | Status | Loan Amount | Loan Type |
|---|---|---|---|
| Open | $955,388 | Adjustable Rate Mortgage/ARM | |
| Closed | $955,388 | New Conventional | |
| Closed | $975,000 | Adjustable Rate Mortgage/ARM | |
| Previous Owner | $975,000 | Credit Line Revolving | |
| Previous Owner | $500,000 | No Value Available |
Property History
| Date | Event | Price | Change | Sq Ft Price |
|---|---|---|---|---|
| 08/08/2018 08/08/18 | Sold | $1,469,888 | 0.0% | $298 / Sq Ft |
| 06/15/2018 06/15/18 | Pending | -- | -- | -- |
| 05/19/2018 05/19/18 | Price Changed | $1,469,888 | -2.0% | $298 / Sq Ft |
| 04/24/2018 04/24/18 | For Sale | $1,499,888 | +7.4% | $304 / Sq Ft |
| 06/22/2015 06/22/15 | Sold | $1,396,000 | +0.1% | $283 / Sq Ft |
| 03/18/2015 03/18/15 | Pending | -- | -- | -- |
| 03/12/2015 03/12/15 | For Sale | $1,395,000 | -- | $283 / Sq Ft |
Tax History Compared to Growth
Tax History
| Year | Tax Paid | Tax Assessment Tax Assessment Total Assessment is a certain percentage of the fair market value that is determined by local assessors to be the total taxable value of land and additions on the property. | Land | Improvement |
|---|---|---|---|---|
| 2025 | $34,153 | $1,282,500 | $501,000 | $781,500 |
| 2024 | $32,242 | $1,282,500 | $501,000 | $781,500 |
| 2023 | $32,242 | $1,282,500 | $501,000 | $781,500 |
| 2022 | $31,190 | $1,282,500 | $501,000 | $781,500 |
| 2021 | $32,500 | $1,332,500 | $551,000 | $781,500 |
| 2020 | $32,247 | $1,332,500 | $551,000 | $781,500 |
| 2019 | $31,607 | $1,332,500 | $551,000 | $781,500 |
| 2018 | $31,074 | $1,332,500 | $551,000 | $781,500 |
| 2017 | $30,648 | $1,332,500 | $551,000 | $781,500 |
| 2016 | $30,168 | $1,332,500 | $551,000 | $781,500 |
| 2015 | $29,384 | $1,328,400 | $551,000 | $777,400 |
| 2014 | $29,026 | $1,328,400 | $551,000 | $777,400 |
Agents Affiliated with this Home
-
Yuen Li Huang

Seller's Agent in 2018
Yuen Li Huang
BHHS Fox & Roach
(609) 933-9988
32 in this area
95 Total Sales
-
H
Buyer's Agent in 2018
Henry Yang
Callaway Henderson Sotheby's Int'l-Princeton
-
E
Seller's Agent in 2015
Ellen Lefkowitz
BHHS Fox & Roach
Map
Source: Bright MLS
MLS Number: 1000439854
APN: 14-06107-0000-00045
