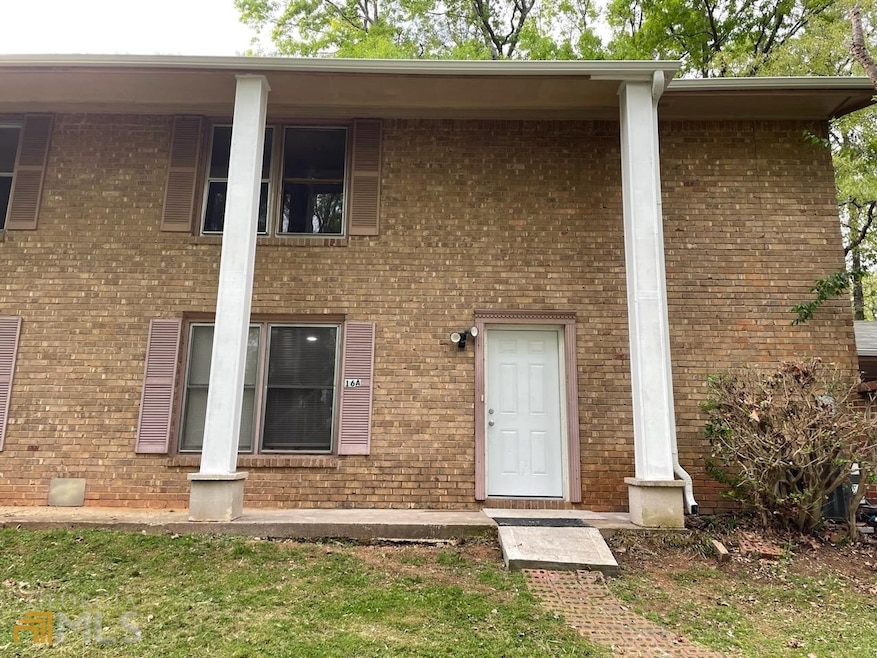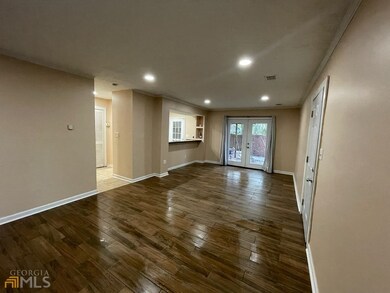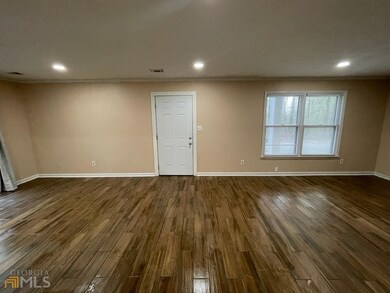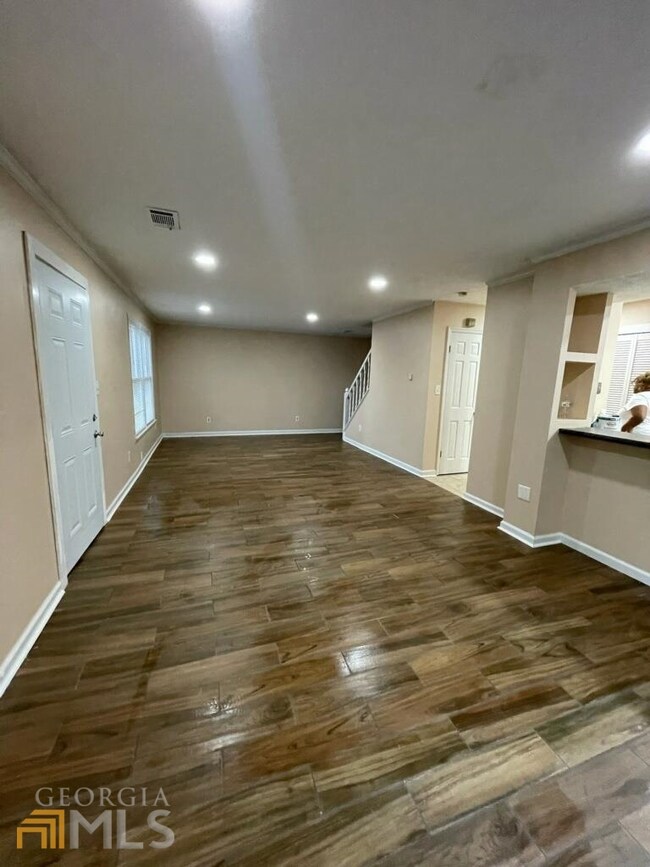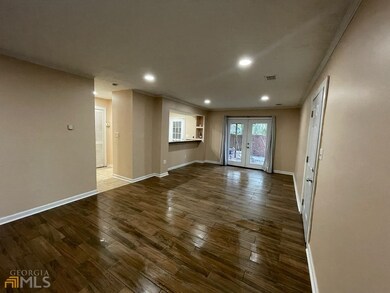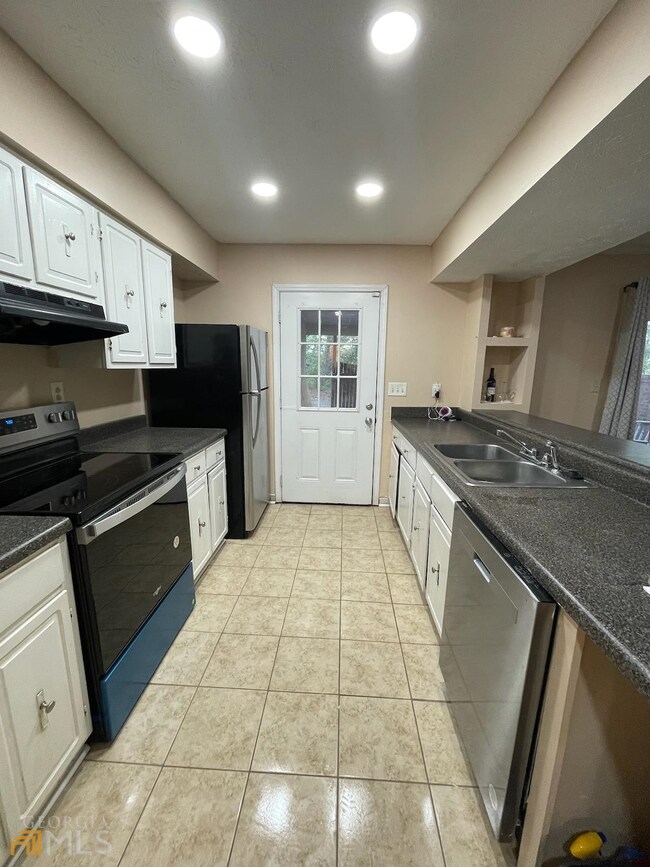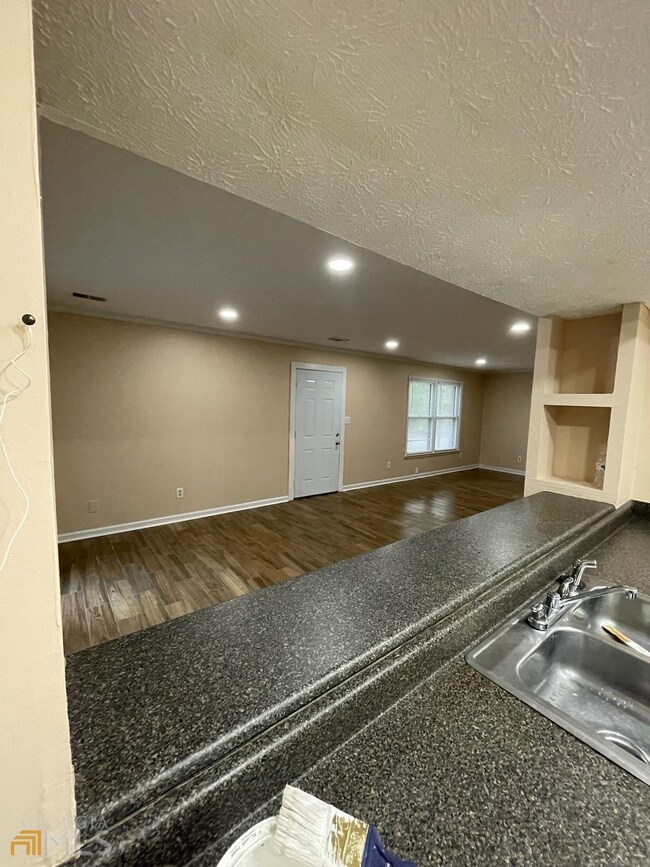79 Flint River Rd Unit 16A Riverdale, GA 30274
3
Beds
2.5
Baths
1,276
Sq Ft
1973
Built
Highlights
- Traditional Architecture
- Double Vanity
- Tile Flooring
- Great Room
- Cooling Available
- Heating Available
About This Home
Very nice 3 bedroom 2.5 bath all electric condo move in ready! Beautiful wood look flooring and stainless steel appliances. White cabinets and a beautiful breakfast bar adorn this open space. Contemporary bathrooms with double vanity, tiled showers and carpeted bedrooms make for a cozy living environment. You wont want to miss out on this gem, it'll go quick.
Townhouse Details
Home Type
- Townhome
Est. Annual Taxes
- $1,247
Year Built
- Built in 1973 | Remodeled
Parking
- Assigned Parking
Home Design
- Traditional Architecture
- Brick Exterior Construction
- Composition Roof
Interior Spaces
- 1,276 Sq Ft Home
- 2-Story Property
- Great Room
- Tile Flooring
- Oven or Range
Bedrooms and Bathrooms
- 3 Bedrooms
- Double Vanity
Schools
- Swint Elementary School
- Pointe South Middle School
- Mundys Mill High School
Utilities
- Cooling Available
- Heating Available
Listing and Financial Details
- Security Deposit $1,600
- 12-Month Min and 36-Month Max Lease Term
- $55 Application Fee
Community Details
Overview
- Property has a Home Owners Association
- Riva Ridge Subdivision
Pet Policy
- No Pets Allowed
Map
Source: Georgia MLS
MLS Number: 10555244
APN: 13-0245D-00A-0010-P01
Nearby Homes
- 213 Peartree Ln
- 8567 Regent St
- 8448 Taylor Rd
- 91 Portland Place
- 59 Burnham Cir
- 101 Woburn St
- 110 Flint River Rd
- 96 Burnham Cir
- 233 Leafwood Ln
- 8579 Glenwoods Dr
- 8443 Park Ridge Ln
- 8404 Park Ridge Ln
- 8356 Dunellen Ln
- 8344 Dunellen Ln
- 37 Royce Dr Unit LOT 21
- 45 Royce Dr
- 55 Royce Dr Unit 5
- 8303 Taylor Rd
- 46 Royce Dr
- 8845 Ashwood Dr
- 8572 Glenwoods Dr
- 8389 Regent St
- 8807 Crown Ct
- 8789 Ashton Rd
- 8883 Homewood Dr
- 9184 Homewood Dr
- 35 Darwin Dr
- 8536 Pineland Dr
- 388 Montgomery Place
- 8904 Channing Dr
- 8170 Canyon Forge Dr
- 8974 Homewood Dr
- 8427 Attleboro Dr
- 8191 Dunellen Ln
- 143 Andover Dr
- 8195 Mountain Pass
- 299 Park Ridge Ct
- 8803 Ansley Way
- 9009 Yarmouth Dr
- 8622 Thomas Rd
