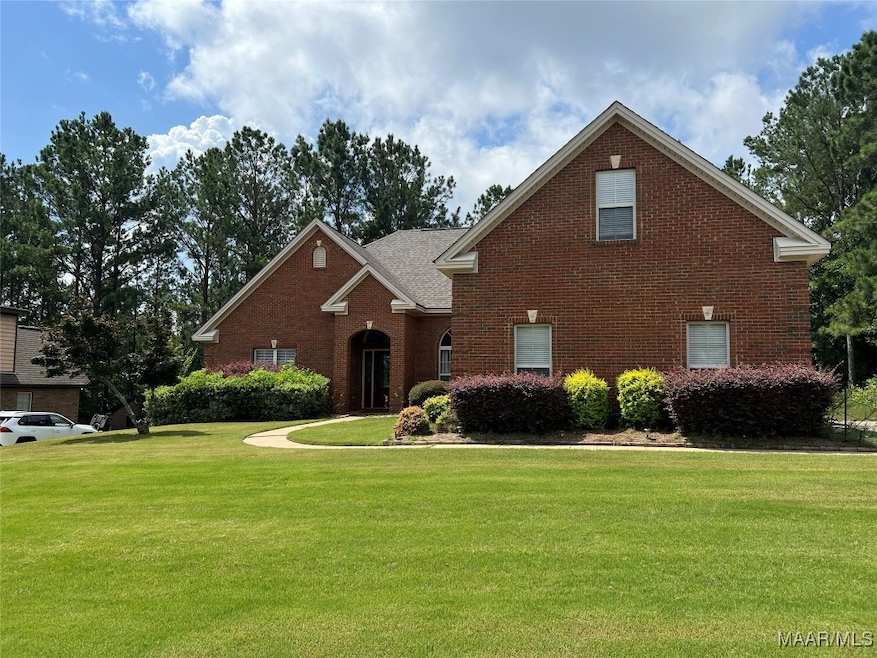
79 Forest Hill Ct Wetumpka, AL 36093
Estimated payment $1,965/month
Highlights
- Hot Property
- Mature Trees
- Hydromassage or Jetted Bathtub
- Redland Elementary School Rated A-
- Deck
- High Ceiling
About This Home
This wonderful home is located in a quiet cul-de-sac and offers 3 bedrooms and 2.5 baths PLUS a BONUS ROOM. The previous owner had replaced the roof and added a detached storage building in 2022, added a deck off the back porch in 2023 and just replaced all of the flooring in the foyer, dining room, greatroom, kitchen/breakfast room and hallways with vinyl plank flooring. They also installed new carpet in the master bedroom and one of the guest bedrooms. The refrigerator, washer and dryer all remain for added value. The back yard is much larger than it looks as it stretches into the woods beyond the fence. This home is just minutes from Redland Middle and Redland Elementary schools and qualifies for USDA no money down financing. The neighborhood is also convenient to the Emerald Mountain Toll Bridge for easy access to East Montgomery. Call your favorite realtor or give me a call today to see this great home.
Home Details
Home Type
- Single Family
Est. Annual Taxes
- $796
Year Built
- Built in 2005
Lot Details
- 0.55 Acre Lot
- Lot Dimensions are 106x28x180x115x218
- Cul-De-Sac
- Partially Fenced Property
- Lot Has A Rolling Slope
- Sprinkler System
- Mature Trees
- Wooded Lot
Parking
- 2 Car Attached Garage
- Garage Door Opener
Home Design
- Brick Exterior Construction
- Slab Foundation
- Ridge Vents on the Roof
- Vinyl Siding
Interior Spaces
- 2,418 Sq Ft Home
- 1.5-Story Property
- High Ceiling
- Factory Built Fireplace
- Double Pane Windows
- Blinds
- Insulated Doors
- Fire and Smoke Detector
Kitchen
- Breakfast Bar
- Electric Oven
- Self-Cleaning Oven
- Electric Cooktop
- Microwave
- Plumbed For Ice Maker
- Dishwasher
Flooring
- Carpet
- Tile
Bedrooms and Bathrooms
- 3 Bedrooms
- Walk-In Closet
- Double Vanity
- Bidet
- Hydromassage or Jetted Bathtub
- Separate Shower
Laundry
- Dryer
- Washer
Eco-Friendly Details
- Energy-Efficient Windows
- Energy-Efficient Doors
Outdoor Features
- Deck
- Covered Patio or Porch
- Outdoor Storage
Location
- Outside City Limits
Schools
- Redland Elementary School
- Redland Middle School
- Wetumpka High School
Utilities
- Cooling Available
- Heat Pump System
- Electric Water Heater
Community Details
- No Home Owners Association
- Grand Ridge Forest Subdivision
Listing and Financial Details
- Assessor Parcel Number 23-03-07-0-003-064000-0
Map
Home Values in the Area
Average Home Value in this Area
Tax History
| Year | Tax Paid | Tax Assessment Tax Assessment Total Assessment is a certain percentage of the fair market value that is determined by local assessors to be the total taxable value of land and additions on the property. | Land | Improvement |
|---|---|---|---|---|
| 2024 | $796 | $31,880 | $0 | $0 |
| 2023 | $804 | $295,100 | $40,000 | $255,100 |
| 2022 | $602 | $25,780 | $4,000 | $21,780 |
| 2021 | $579 | $24,850 | $4,000 | $20,850 |
| 2020 | $565 | $24,320 | $4,000 | $20,320 |
| 2019 | $571 | $24,560 | $4,000 | $20,560 |
| 2018 | $537 | $23,170 | $4,000 | $19,170 |
| 2017 | $568 | $24,420 | $4,002 | $20,418 |
| 2016 | $646 | $25,540 | $4,000 | $21,540 |
| 2014 | $593 | $234,100 | $40,000 | $194,100 |
Property History
| Date | Event | Price | Change | Sq Ft Price |
|---|---|---|---|---|
| 07/21/2025 07/21/25 | For Sale | $359,500 | -- | $149 / Sq Ft |
Purchase History
| Date | Type | Sale Price | Title Company |
|---|---|---|---|
| Warranty Deed | $280,000 | None Listed On Document | |
| Warranty Deed | $280,000 | None Listed On Document | |
| Warranty Deed | -- | -- |
About the Listing Agent
Karen's Other Listings
Source: Montgomery Area Association of REALTORS®
MLS Number: 578363
APN: 23-03-07-0-003-064000-0
- 58 Forest Hill Ct
- 2373 Mitchell Creek Rd
- 161 Forest Mountain Dr
- 363 Forest Hill Rd
- 335 Bowen Bend
- 175 Post Oak Place
- 1799 Mitchell Creek Rd
- 291 Twin Oaks Ln
- 126 N Dogwood Terrace
- 1565 Emerald Mountain Pkwy
- 404 Grove Park Loop
- 1525 Emerald Mountain Pkwy
- 21 Midland Dr
- The Stallworth at Coventry Plan at Coventry
- The Highland at Coventry Plan at Coventry
- The Summerville at Coventry Plan at Coventry
- The Emberly at Coventry Plan at Coventry
- The Winchester at Coventry Plan at Coventry
- The Mayfair at Coventry Plan at Coventry
- The Dogwood II at Coventry Plan at Coventry
- 312 Sherwood Trail
- 160 Indian Ln
- 10469 Treviso Place
- 701 Stoneybrooke Way
- 940 Overture Dr
- 905 Overture Dr
- 408 Glenmede Ln
- 7076 Lakeview Dr
- 932 Eastern Oaks Dr
- 300 Atasi Dr
- 913 Mister Lake Ct
- 7041 Mckenzie Ct
- 74 Shell Stone Ct
- 160 Stone Park
- 119 Blushing Groom St
- 280 New Haven Blvd
- 514 Saddlewood Dr
- 6649 Pinebrook Dr
- 6885 Brownwood Ln
- 8850 Crosswind Dr





