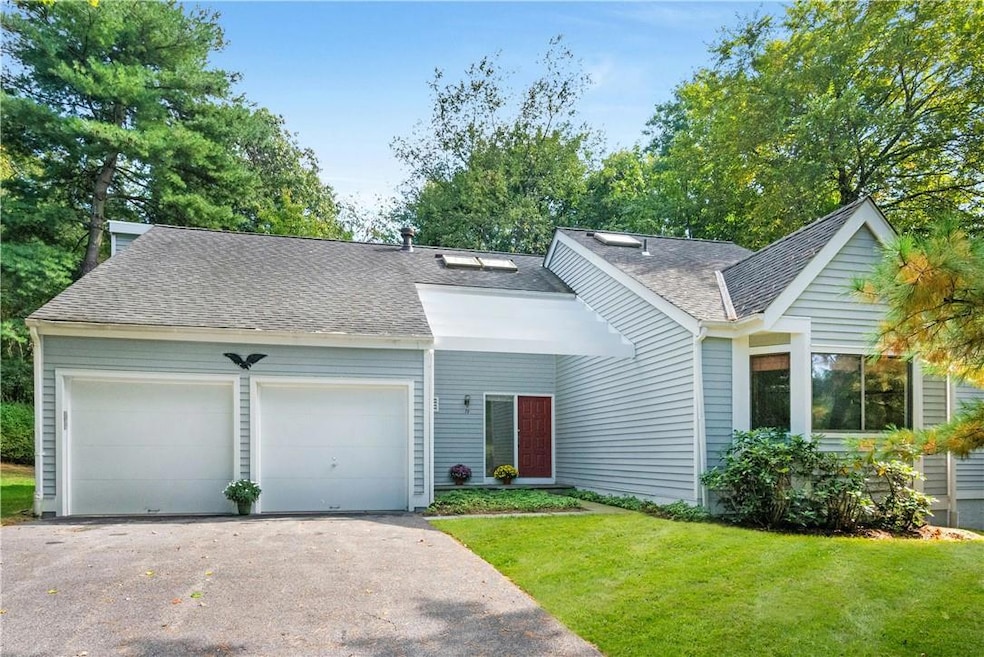
79 Greenway Dr Irvington, NY 10533
Highlights
- In Ground Pool
- Clubhouse
- Contemporary Architecture
- Main Street School Rated A
- Deck
- Cathedral Ceiling
About This Home
As of January 2025Bright inviting home in the acclaimed Irvington school district, and Field Point Community. A short distance to Irvington Middle School, High School and Village center. That offers top-tier dining, shopping, entertainment and access to two riverfront parks. This 3-bedroom en-suite gem features 2,281 sq. ft. of living space on .35 acres. This beautifully designed open interior home showcases vaulted ceilings with sunlit living room, complete with wood burning fireplace and large sliding glass doors, numerous skylights throughout and overflowing into a cozy den. The large chef’s eat in kitchen offers abundant cabinet and counter space, flowing out to a screened-in porch, large deck with seasonal views and nature trail. The main floor hosts a rare primary suite with dual walk-in closets and an en-suite featuring a soaking tub and double vanity. Additionally on the first floor is a second bedroom with en-suite modern bathroom and laundry room. Upstairs you’ll find a private bedroom en-suite, adjoining office, with an abundance of storage. The community offers easy access to a renovated clubhouse, pool, pickleball and tennis courts, fitness center, and playground. Sold as is. A Must See! Additional Information: Amenities:Storage,Tennis,ParkingFeatures:2 Car Attached,
Last Agent to Sell the Property
Sandra Badger
Julia B Fee Sothebys Int. Rlty Brokerage Phone: 914-725-3305 License #40BA0697830 Listed on: 10/15/2024

Co-Listed By
Julia B Fee Sothebys Int. Rlty Brokerage Phone: 914-725-3305 License #10401323577
Home Details
Home Type
- Single Family
Est. Annual Taxes
- $31,997
Year Built
- Built in 1985
Lot Details
- 0.35 Acre Lot
- Cul-De-Sac
HOA Fees
- $765 Monthly HOA Fees
Home Design
- Contemporary Architecture
- Frame Construction
- Cedar
Interior Spaces
- 2,281 Sq Ft Home
- 2-Story Property
- Cathedral Ceiling
- Skylights
- 1 Fireplace
- Crawl Space
- Dryer
Kitchen
- Eat-In Kitchen
- Dishwasher
Bedrooms and Bathrooms
- 3 Bedrooms
- Primary Bedroom on Main
- En-Suite Primary Bedroom
- 3 Full Bathrooms
Parking
- 2 Car Attached Garage
- Garage Door Opener
- Driveway
Outdoor Features
- In Ground Pool
- Deck
- Private Mailbox
- Porch
Schools
- Dows Lane Elementary School
- Irvington Middle School
- Irvington High School
Utilities
- Forced Air Heating and Cooling System
- Heating System Uses Natural Gas
Listing and Financial Details
- Assessor Parcel Number 2609-002-090-00045-000-0077
Community Details
Overview
- Association fees include common area maintenance, exterior maintenance, snow removal
Amenities
- Clubhouse
Recreation
- Tennis Courts
Ownership History
Purchase Details
Home Financials for this Owner
Home Financials are based on the most recent Mortgage that was taken out on this home.Similar Homes in Irvington, NY
Home Values in the Area
Average Home Value in this Area
Purchase History
| Date | Type | Sale Price | Title Company |
|---|---|---|---|
| Bargain Sale Deed | $845,000 | All New York Title |
Property History
| Date | Event | Price | Change | Sq Ft Price |
|---|---|---|---|---|
| 01/21/2025 01/21/25 | Sold | $845,000 | -9.0% | $370 / Sq Ft |
| 11/19/2024 11/19/24 | Pending | -- | -- | -- |
| 10/25/2024 10/25/24 | Price Changed | $929,000 | -7.1% | $407 / Sq Ft |
| 10/15/2024 10/15/24 | For Sale | $999,999 | -- | $438 / Sq Ft |
Tax History Compared to Growth
Tax History
| Year | Tax Paid | Tax Assessment Tax Assessment Total Assessment is a certain percentage of the fair market value that is determined by local assessors to be the total taxable value of land and additions on the property. | Land | Improvement |
|---|---|---|---|---|
| 2024 | $32,396 | $1,153,300 | $595,700 | $557,600 |
| 2023 | $30,922 | $1,021,900 | $518,000 | $503,900 |
| 2022 | $29,925 | $967,200 | $518,000 | $449,200 |
| 2021 | $30,580 | $912,400 | $518,000 | $394,400 |
| 2020 | $29,841 | $925,300 | $518,000 | $407,300 |
| 2019 | $28,535 | $925,300 | $518,000 | $407,300 |
| 2018 | $25,233 | $900,100 | $518,000 | $382,100 |
| 2017 | $14,277 | $849,600 | $518,000 | $331,600 |
| 2016 | $599,347 | $841,200 | $518,000 | $323,200 |
| 2015 | -- | $25,520 | $4,540 | $20,980 |
| 2014 | -- | $25,520 | $4,540 | $20,980 |
| 2013 | $16,128 | $25,520 | $4,540 | $20,980 |
Agents Affiliated with this Home
-
S
Seller's Agent in 2025
Sandra Badger
Julia B Fee Sothebys Int. Rlty
-
Ashley Badger

Seller Co-Listing Agent in 2025
Ashley Badger
Julia B Fee Sothebys Int. Rlty
(914) 725-3305
2 in this area
21 Total Sales
-
Arthur Riolo

Buyer's Agent in 2025
Arthur Riolo
Compass Greater NY, LLC
(914) 621-6179
10 in this area
199 Total Sales
Map
Source: OneKey® MLS
MLS Number: H6331167
APN: 2609-002-090-00045-000-0077
- 23 Cedarlawn Rd
- 116 Valleyview Rd
- 42 Westwood Cir
- 16 Shady Ln
- 1 Heritage Hill Rd
- 13 Marker Ridge
- 13 Marker Ridge Unit 18
- 30 Marker Ridge Unit 15
- 40 S Broadway Unit 27
- 19 Marker Ridge
- 21 Marker Ridge
- Ardsley Plan at Marker Ridge by Toll Brothers
- 8 Marker Ridge Unit 4
- 10 Marker Ridge Unit 5
- 12 Marker Ridge Unit 6
- 16 Marker Ridge
- 16 Marker Ridge Unit 8
- 26 Marker Ridge Unit 13
- 24 Marker Ridge Unit 12
- 22 Marker Ridge Unit 11
