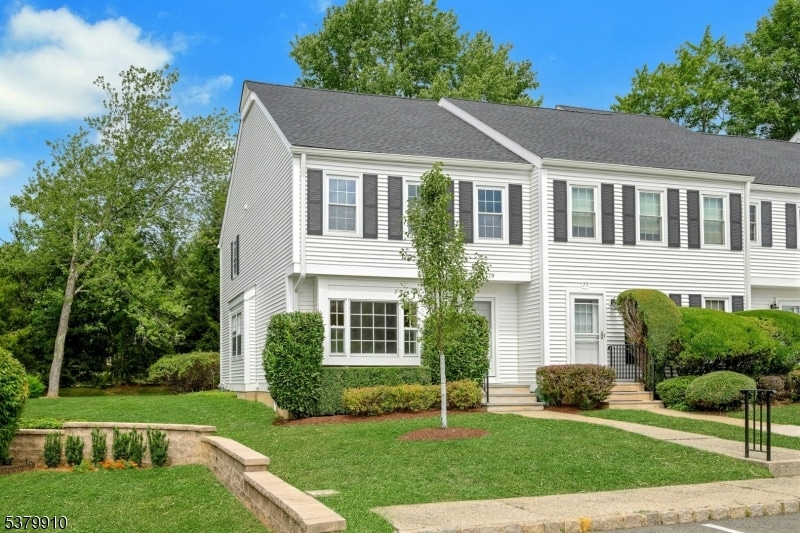79 Hampshire Dr Mendham, NJ 07945
Estimated payment $4,522/month
Highlights
- Fitness Center
- Indoor Pool
- Recreation Room
- Hilltop Elementary School Rated A
- Clubhouse
- Wood Flooring
About This Home
Step into this tastefully updated Derbyshire model townhome, perfectly situated in the sought-after gated community of Mendham Commons. With an airy open-concept design and updated finishes throughout, this end unit is a perfect blend of comfort and convenience. The main level features gleaming hardwood floors, a sunlit living room with a charming window seat, and a formal dining room ideal for entertaining. The kitchen opens seamlessly to a cozy family room, complete with a wood-burning fireplace, recessed LED lighting, and energy-efficient stainless-steel appliances. A French door leads to a private brick patio area, perfect for morning coffee or evening gatherings. Upstairs, you'll find two oversized bedrooms with hardwood floors and generous closets. The spa-inspired bathroom has been tastefully renovated with Kohler fixtures, white subway tile, and sleek porcelain flooring, and offers both hall and private access to the primary bedroom. The fully finished lower level adds valuable living space with a newer full bath and Murphy bed ideal for guests, work, or play. Mendham Commons offers numerous amenities including indoor and outdoor pools, tennis courts, fitness center and party rooms. Just a short stroll to restaurants and shopping and just minutes from Morristown's train service direct to NYC. Fireplace and flues "as is" with no know defects
Listing Agent
COLDWELL BANKER REALTY Brokerage Phone: 973-219-6064 Listed on: 08/20/2025

Property Details
Home Type
- Condominium
Est. Annual Taxes
- $8,664
Year Built
- Built in 1978
HOA Fees
- $645 Monthly HOA Fees
Home Design
- Vinyl Siding
Interior Spaces
- Wood Burning Fireplace
- Family Room
- Living Room with Fireplace
- Formal Dining Room
- Home Office
- Recreation Room
- Wood Flooring
- Finished Basement
- Basement Fills Entire Space Under The House
Kitchen
- Dishwasher
- Kitchen Island
Bedrooms and Bathrooms
- 2 Bedrooms
- Primary bedroom located on second floor
- Powder Room
- Bathtub with Shower
Laundry
- Laundry Room
- Dryer
- Washer
Home Security
Parking
- 2 Parking Spaces
- Additional Parking
- Assigned Parking
Outdoor Features
- Indoor Pool
- Patio
Schools
- Hilltop Elementary School
- Mt.View Middle School
- Mendham High School
Utilities
- Forced Air Heating and Cooling System
- One Cooling System Mounted To A Wall/Window
- Standard Electricity
- Gas Water Heater
Listing and Financial Details
- Assessor Parcel Number 2318-01102-0000-00076-0000-
- Tax Block *
Community Details
Overview
- Association fees include maintenance-common area
Amenities
- Clubhouse
Recreation
- Tennis Courts
- Community Playground
- Fitness Center
- Community Pool
Pet Policy
- Call for details about the types of pets allowed
Security
- Carbon Monoxide Detectors
- Fire and Smoke Detector
Map
Home Values in the Area
Average Home Value in this Area
Tax History
| Year | Tax Paid | Tax Assessment Tax Assessment Total Assessment is a certain percentage of the fair market value that is determined by local assessors to be the total taxable value of land and additions on the property. | Land | Improvement |
|---|---|---|---|---|
| 2024 | $8,643 | $352,200 | $185,000 | $167,200 |
| 2023 | $8,643 | $352,200 | $185,000 | $167,200 |
| 2022 | $8,249 | $352,200 | $185,000 | $167,200 |
| 2021 | $8,249 | $352,200 | $185,000 | $167,200 |
| 2020 | $8,104 | $352,200 | $185,000 | $167,200 |
| 2019 | $7,914 | $352,200 | $185,000 | $167,200 |
| 2018 | $7,356 | $332,100 | $185,000 | $147,100 |
| 2017 | $7,250 | $332,100 | $185,000 | $147,100 |
| 2016 | $7,031 | $332,100 | $185,000 | $147,100 |
| 2015 | $6,874 | $332,100 | $185,000 | $147,100 |
| 2014 | $6,695 | $332,100 | $185,000 | $147,100 |
Property History
| Date | Event | Price | Change | Sq Ft Price |
|---|---|---|---|---|
| 08/20/2025 08/20/25 | For Sale | $579,000 | +60.8% | -- |
| 11/21/2016 11/21/16 | Sold | $360,000 | -2.7% | $242 / Sq Ft |
| 09/02/2016 09/02/16 | Pending | -- | -- | -- |
| 08/11/2016 08/11/16 | For Sale | $369,900 | -- | $248 / Sq Ft |
Purchase History
| Date | Type | Sale Price | Title Company |
|---|---|---|---|
| Quit Claim Deed | -- | None Listed On Document | |
| Deed | $360,000 | Max Title Agency Llc |
Mortgage History
| Date | Status | Loan Amount | Loan Type |
|---|---|---|---|
| Previous Owner | $288,000 | New Conventional | |
| Previous Owner | $321,000 | New Conventional |
Source: Garden State MLS
MLS Number: 3982623
APN: 18-01102-0000-00076
- 80 E Main St Unit 5
- 56 E Main St Unit B
- 2 Hillcrest Place
- 15 E Main St
- 49 W Main St
- 175 Cherry Ln
- 25 Tingley Rd
- 17 Roxiticus Rd
- 15 Hemlock Place
- 345 Center Grove Rd
- 14 Ash Ln
- 16 Oak Ln
- 981 Mount Kemble Ave
- 66 Wildflower Ln
- 324 State Route 24 Unit 3A
- 150 Claremont Rd
- 50 Route 24
- 8000 Crescent Cir
- 70 Center Ave
- 29 Tall Timber Dr






