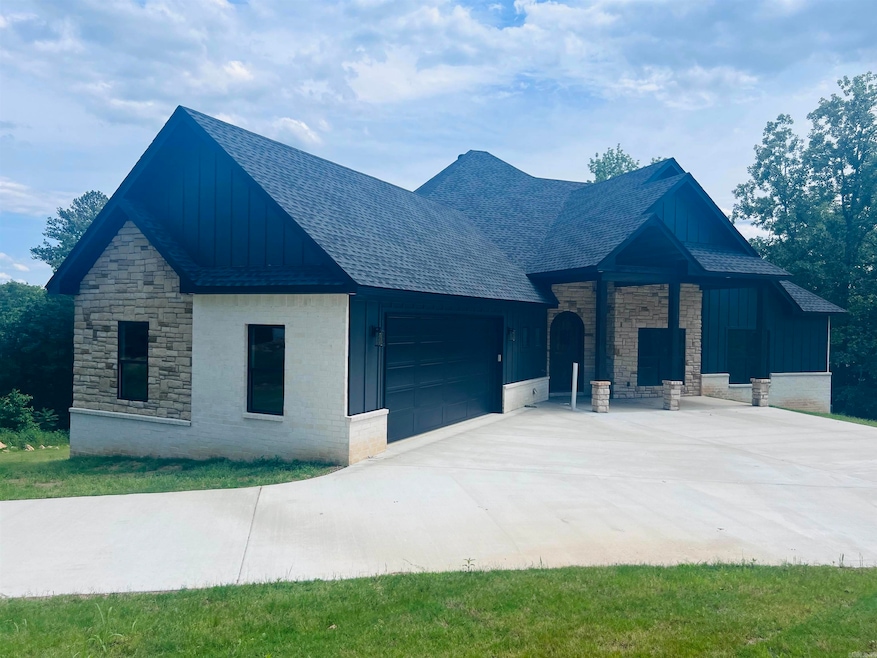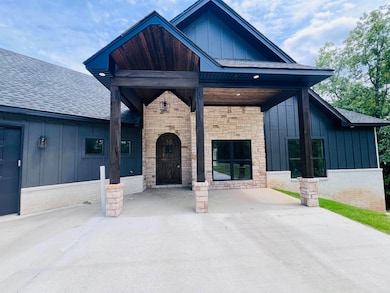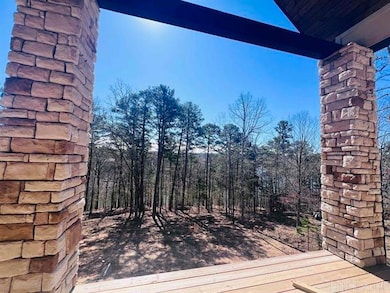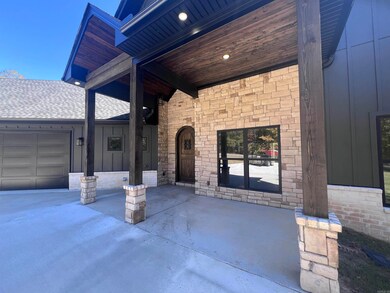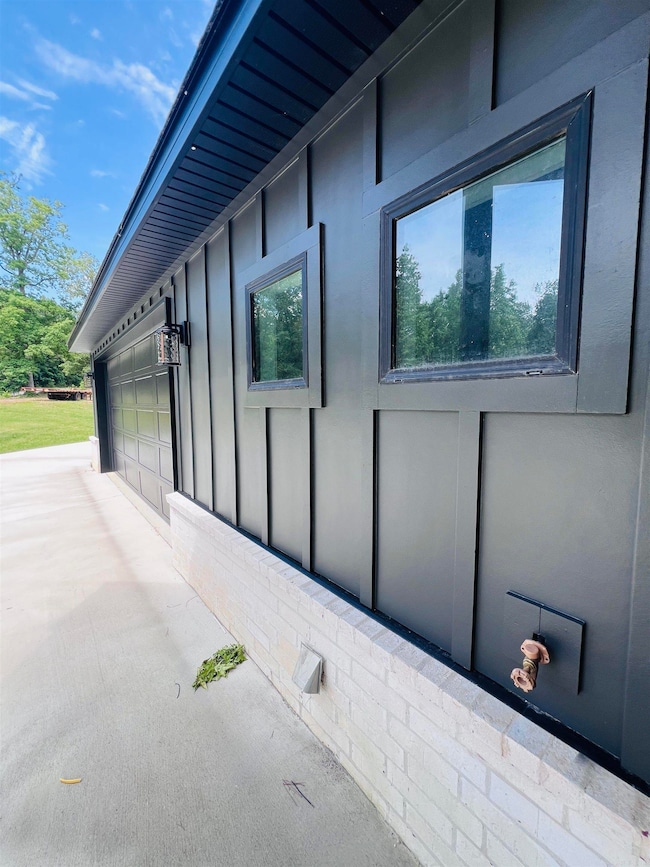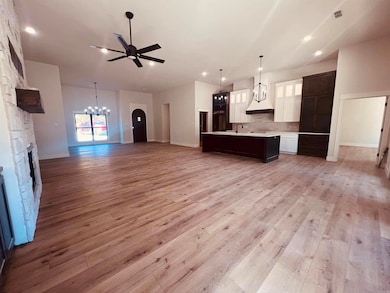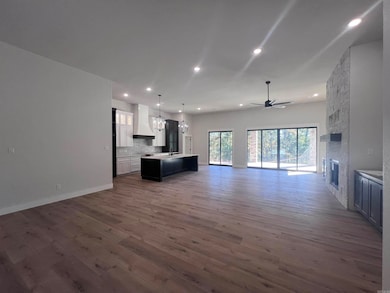79 Hawks Cir Edgemont, AR 72044
Estimated payment $4,588/month
Highlights
- Lake Front
- Craftsman Architecture
- Granite Countertops
- New Construction
- Deck
- Walk-In Pantry
About This Home
Welcome to your dream home! This stunning new 3,494 square foot lakefront property boasts an inviting open floor plan that seamlessly connects living spaces, perfect for both relaxation and entertainment. As you enter, you'll be greeted by expansive 8-foot glass doors that lead to a covered porch, providing breathtaking views and easy access to the serene outdoors. The gourmet kitchen is a chef's delight, featuring a 36-inch gas stove and high-end appliances, complemented by an impressive 8 x 8-foot walk-in pantry complete with a wine cooler. The Coretec LVP floors throughout the main level add an elegant touch and durability. The primary suite offers a luxurious retreat, featuring a spacious bathroom and an expansive 13 x 17 closet, ensuring ample storage for all your needs. The lower level boasts a walkout basement, complete with a full family room, a wet bar area w/ wine fridge, a bathroom, and an additional bedroom, making it ideal for guests or a cozy movie night. With soaring ceilings of 12 feet and 14 feet, this home feels bright and open, marrying indoor and outdoor living effortlessly. Don’t miss the opportunity to call this beautiful lakefront sanctuary your own!
Home Details
Home Type
- Single Family
Est. Annual Taxes
- $2,500
Year Built
- Built in 2025 | New Construction
Lot Details
- 1.03 Acre Lot
- Lake Front
- Sloped Lot
Parking
- 2 Car Garage
Home Design
- Craftsman Architecture
- Brick Exterior Construction
- Slab Foundation
- Architectural Shingle Roof
- Stone Exterior Construction
- Hardboard
Interior Spaces
- 3,494 Sq Ft Home
- Wet Bar
- Bar Fridge
- Sheet Rock Walls or Ceilings
- Ceiling Fan
- Gas Log Fireplace
- Insulated Windows
- Family Room
- Formal Dining Room
- Fire and Smoke Detector
Kitchen
- Breakfast Bar
- Walk-In Pantry
- Stove
- Gas Range
- Dishwasher
- Granite Countertops
- Disposal
Flooring
- Tile
- Luxury Vinyl Tile
Bedrooms and Bathrooms
- 4 Bedrooms
- Walk-In Closet
- 3 Full Bathrooms
- Walk-in Shower
Laundry
- Laundry Room
- Washer and Electric Dryer Hookup
Finished Basement
- Heated Basement
- Crawl Space
Outdoor Features
- Deck
- Patio
Utilities
- High Efficiency Air Conditioning
- Central Heating and Cooling System
- Co-Op Electric
- Electric Water Heater
- Septic System
Listing and Financial Details
- Builder Warranty
Map
Home Values in the Area
Average Home Value in this Area
Property History
| Date | Event | Price | List to Sale | Price per Sq Ft |
|---|---|---|---|---|
| 11/20/2025 11/20/25 | For Sale | $829,500 | -- | $237 / Sq Ft |
Source: Cooperative Arkansas REALTORS® MLS
MLS Number: 25046400
- 8 Hawks Cir
- 124 Sylvan Shores Dr
- 515 Davidson Cir
- 0 Lakeview Rd
- 650 Davidson Cir
- L58 Davidson Cir
- Lot 47 Davidson Cir
- 948 & 950 Sunny Slope Rd
- 900 Davidson Cir
- 760 Davidson Cir
- Tract 14 Weldon Rd
- 150 Hazelwood Dr
- 352 Weldon Rd
- 27 Rock
- 26 Rock
- 530 Weldon Rd
- 35 Elrod Dr
- 9 Church Rd
- 192 Lone Pine Rd N
- 0 Bay Shore Unit 25030265
- 86 Donham Dr
- 3007 Summerhill Place
- 3003 Summerhill Place
- 134 Richwood Dr
- 2312 E Smokey Ridge
- 2322 Highway 25b
- 204 S 11th St
- 1317 Robinwood Dr
- 148 Pine St
- 260 Chinkapin Dr S Unit ID1266531P
- 260 Chinkapin Dr S Unit ID1266528P
- 1007 Skillern
- 15 Alexis Ln
- 25 Whittenway Dr
- 124 N Broadview St
- 1 Monte Verde St
- 125 Bluebird Glen
- 200 Walrose Cir
- 909 Holmes Rd
- 601 Eastwood Dr
