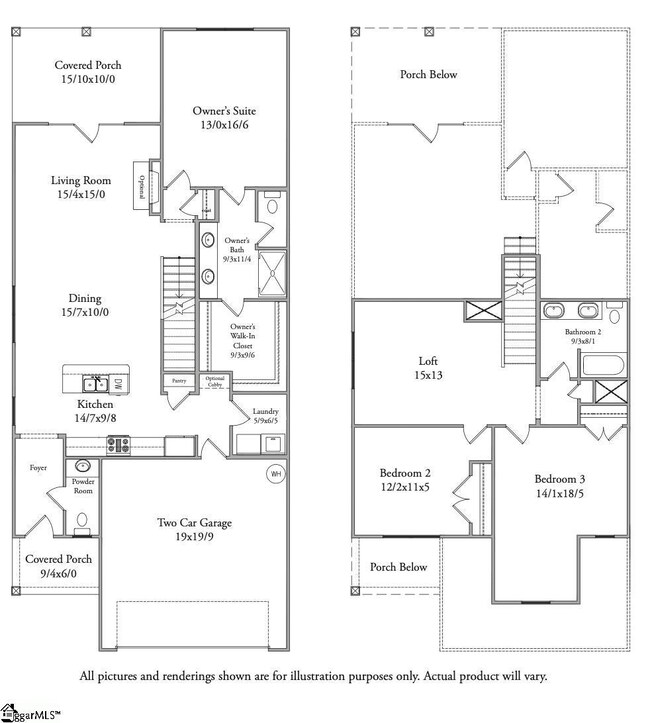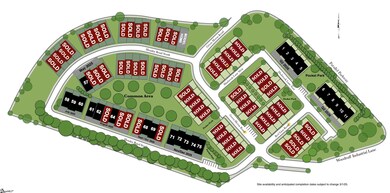
79 Hensley Rd Unit site 71 Greenville, SC 29607
Verdae NeighborhoodEstimated payment $3,403/month
Highlights
- Open Floorplan
- Craftsman Architecture
- Loft
- Pelham Road Elementary School Rated A
- Wood Flooring
- Quartz Countertops
About This Home
This luxury corner-site townhome delivers sophisticated, low-maintenance living with abundant natural light and a peaceful backdrop that will have elegant shade trees. Backing to green space, this home provides a serene and private setting. Built by trusted local builder L-S Homes, this thoughtfully crafted home is under construction, with time to personalize select finishes before its expected completion in November/December 2025—secure pricing today! Choose from a curated selection of cabinetry styles, countertops hardware, engineered hardwoods in oak or hand-scraped birch, LVP, and ceramic tile. Further enhance your space with designer lighting, stylish plumbing fixtures, custom backsplashes, and premium appliance packages. Designed for both comfort and style, the open-concept layout is ideal for entertaining. The chef’s kitchen boasts upgraded 42” soft-close cabinets, quartz or granite countertops, stainless steel appliances, and a gas range. The dining area flows seamlessly into a bright, airy living space, further elevated by the home's desirable corner location. A sleek electric fireplace in the living room adds both warmth and ambiance, creating a cozy yet modern focal point for relaxation and gatherings. The main-level primary suite is a private retreat featuring a spacious walk-in closet, dual vanities, and an upgraded spa-like tile shower with a built-in seat and glass door. Upstairs, two generously sized bedrooms, a full bath with double sinks, and a versatile loft provide flexible space for a home office, media room, or second living area. Step outside to a covered porch and fenced backyard—perfect for relaxing or entertaining while enjoying the tranquil backdrop of green space with elegant shade trees. Experience true lock-and-leave convenience with HOA-maintained landscaping and exterior services. Located in one of Greenville’s fastest-growing communities, this home provides easy access to I-85, I-385, and top shopping, dining, and entertainment. Just 10 minutes from downtown Greenville, it also connects directly to the newest Swamp Rabbit Trail extension—ideal for biking, walking, and jogging. With all-new plumbing, electrical, roofing, and HVAC backed by a builder’s warranty, you can enjoy stress-free living. Contact us today to learn more and start customizing your dream home!
Townhouse Details
Home Type
- Townhome
Year Built
- Built in 2025 | Under Construction
Lot Details
- 3,920 Sq Ft Lot
- Lot Dimensions are 35x107.5x35x107.5
- Sprinkler System
HOA Fees
- $185 Monthly HOA Fees
Home Design
- Home is estimated to be completed on 12/31/25
- Craftsman Architecture
- Brick Exterior Construction
- Slab Foundation
- Architectural Shingle Roof
- Metal Roof
Interior Spaces
- 2,000-2,199 Sq Ft Home
- 2-Story Property
- Open Floorplan
- Smooth Ceilings
- Ceiling height of 9 feet or more
- Ceiling Fan
- Circulating Fireplace
- Tilt-In Windows
- Living Room
- Breakfast Room
- Loft
- Pull Down Stairs to Attic
Kitchen
- Free-Standing Gas Range
- Built-In Microwave
- Dishwasher
- Quartz Countertops
- Disposal
Flooring
- Wood
- Carpet
- Ceramic Tile
- Vinyl
Bedrooms and Bathrooms
- 3 Bedrooms | 1 Main Level Bedroom
- Walk-In Closet
- 2.5 Bathrooms
Laundry
- Laundry Room
- Laundry on main level
- Electric Dryer Hookup
Home Security
Parking
- 2 Car Attached Garage
- Garage Door Opener
Outdoor Features
- Patio
- Front Porch
Schools
- Pelham Road Elementary School
- Beck Middle School
- J. L. Mann High School
Utilities
- Forced Air Heating and Cooling System
- Heating System Uses Natural Gas
- Underground Utilities
- Electric Water Heater
- Cable TV Available
Listing and Financial Details
- Tax Lot 71
- Assessor Parcel Number 0547200106100
Community Details
Overview
- Built by LS Homes
- Hamilton Townes At Verdae Subdivision, The Halton Floorplan
- Mandatory home owners association
Security
- Fire and Smoke Detector
Map
Home Values in the Area
Average Home Value in this Area
Property History
| Date | Event | Price | Change | Sq Ft Price |
|---|---|---|---|---|
| 03/13/2025 03/13/25 | Pending | -- | -- | -- |
| 03/09/2025 03/09/25 | For Sale | $510,525 | -- | $255 / Sq Ft |
About the Listing Agent

Hunter works to show clients this beautiful community, listening to their needs and directing them toward the best option to fit their lifestyle. Determined to achieve the best outcome in each transaction, he ensures the home buying process is as it should be for the client - fun, stress-free and customized to the buyer.
Hunter's sales experience speaks for itself, with recognition as a top producing sales agent with a local builder and more recently top sales associate in volume and
Hunter's Other Listings
Source: Greater Greenville Association of REALTORS®
MLS Number: 1550405
- 3 Hasbrook Ln
- 20 Hasbrook Ln
- 85 Hensley Rd Unit Site 74
- 81 Hensley Rd Unit Site 72
- 87 Hensley Rd Unit site 75
- 75 Hensley Rd Unit site 70
- 73 Hensley Rd Unit Site 69
- 69 Hensley Rd Unit site 67
- 65 Hensley Rd Unit site 66
- 61 Hensley Rd Unit Site 64
- 59 Hensley Rd Unit Site 63
- 57 Hensley Rd Unit Site 62
- 55 Hensley Rd Unit site 61
- 49 Hensley Rd Unit Site 59
- 47 Hensley Rd Unit site 58
- 20 Eagle Field Ln
- 36 Copper Run Dr
- 101 Eagle Wood Dr
- 147 Eagle Wood Dr
- 30 Crossmoor Cir


