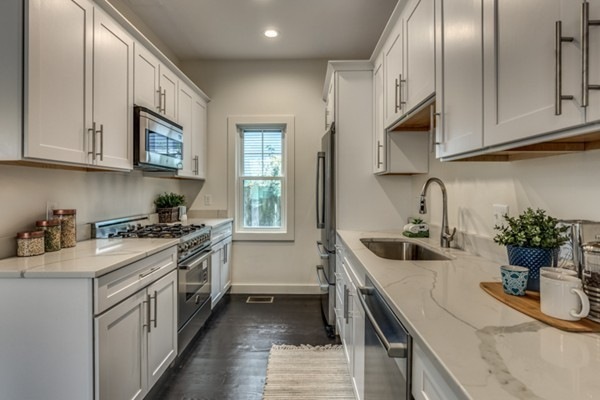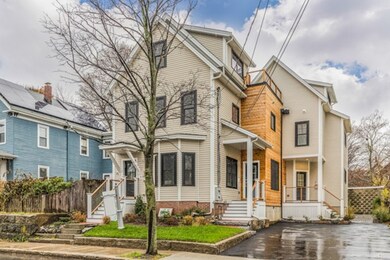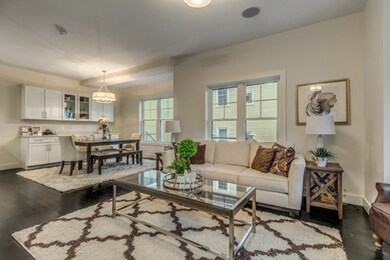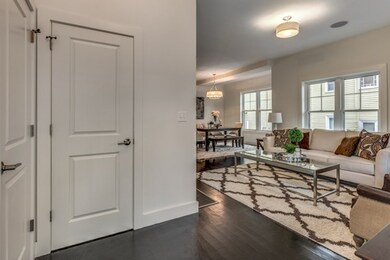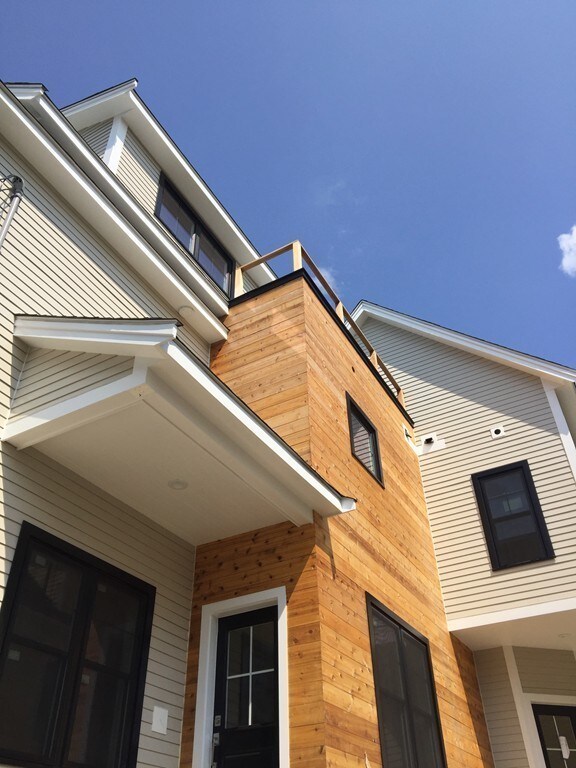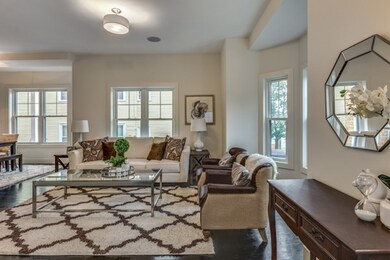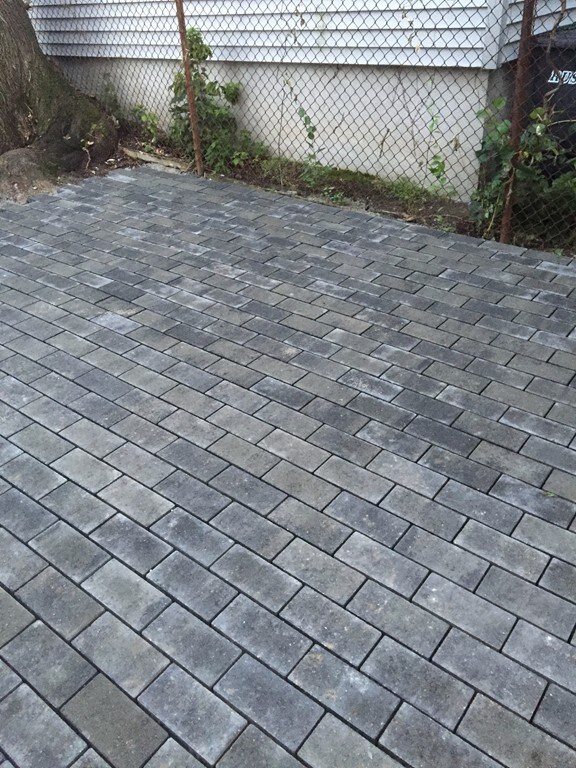
79 Irving St Unit 1 Somerville, MA 02144
About This Home
As of June 2022BONUS: $10,000 BUYER GIFT CARD for any offers accepted by the end of December. VERY, VERY, VERY CLOSE TO DAVIS SQUARE! Contemporary Townhouse THREE BEDROOM with two and a half baths, TWO CAR OFF STREET PARKING and HUGE EXCLUSIVE USE REAR PATIO. Fantastic design and quality from Award Winning Builder GFC. Open floor plan, master suite with full bath, stained wide plank hardwood floors and oversized windows. UPGRADED KITCHEN with Quartz counter tops and Professional Quality Bertazzoni Gas Stove. Ultra Contemporary baths with Kohler fixtures. Fantastic upstairs 'loft' 3rd bedroom with roof top deck. Exceptional Energy Efficiency with Navien On Demand hot water and one of the highest efficiency heat and a/c systems available. Smart House technology with RING doorbell & NEST thermostats operational directly from your cell phone. Living room features oversized windows and built in ceiling speakers for sound. WALKER'S PARADISE Walk Score of 93. FANTASTIC neighborhood!
Property Details
Home Type
Condominium
Est. Annual Taxes
$15,967
Year Built
1880
Lot Details
0
Listing Details
- Unit Level: 1
- Property Type: Condominium/Co-Op
- CC Type: Condo
- Style: Townhouse
- Other Agent: 2.12
- Lead Paint: Unknown
- Year Round: Yes
- Year Built Description: Approximate, Renovated Since, Finished, Never Occupied
- Special Features: NewHome
- Property Sub Type: Condos
- Year Built: 1880
Interior Features
- Has Basement: Yes
- Primary Bathroom: Yes
- Number of Rooms: 7
- Amenities: Public Transportation, Shopping, Park, Walk/Jog Trails, Medical Facility, Bike Path, Highway Access, House of Worship, Private School, Public School, T-Station, University
- Electric: Circuit Breakers, 200 Amps
- Energy: Insulated Windows, Insulated Doors, Prog. Thermostat
- Flooring: Wood, Tile
- Insulation: Full, Spray Foam
- Interior Amenities: Cable Available, Wired for Surround Sound
- Bedroom 2: Second Floor
- Bedroom 3: Third Floor
- Bathroom #1: First Floor
- Bathroom #2: Second Floor
- Bathroom #3: Second Floor
- Kitchen: First Floor
- Laundry Room: Second Floor
- Living Room: First Floor
- Master Bedroom: Second Floor
- Master Bedroom Description: Bathroom - Full, Bathroom - Double Vanity/Sink, Closet - Walk-in, Flooring - Hardwood
- No Bedrooms: 3
- Full Bathrooms: 2
- Half Bathrooms: 1
- No Living Levels: 3
- Main Lo: B99271
- Main So: NB4184
Exterior Features
- Construction: Frame
- Exterior: Wood, Fiber Cement Siding
- Exterior Unit Features: Porch, Deck - Roof, Patio
Garage/Parking
- Parking: Off-Street, Paved Driveway
- Parking Spaces: 2
Utilities
- Cooling Zones: 2
- Heat Zones: 2
- Hot Water: Natural Gas, Tankless
- Utility Connections: for Gas Range, for Gas Oven, Washer Hookup, Icemaker Connection, for Electric Dryer
- Sewer: City/Town Sewer
- Water: City/Town Water
Condo/Co-op/Association
- Association Fee Includes: Master Insurance, Exterior Maintenance, Landscaping, Snow Removal, Reserve Funds
- Pets Allowed: Yes
- No Units: 2
- Unit Building: 1
Fee Information
- Fee Interval: Monthly
Lot Info
- Zoning: Rsdntl
Ownership History
Purchase Details
Home Financials for this Owner
Home Financials are based on the most recent Mortgage that was taken out on this home.Similar Homes in Somerville, MA
Home Values in the Area
Average Home Value in this Area
Purchase History
| Date | Type | Sale Price | Title Company |
|---|---|---|---|
| Not Resolvable | $1,200,000 | -- |
Mortgage History
| Date | Status | Loan Amount | Loan Type |
|---|---|---|---|
| Open | $960,000 | Unknown |
Property History
| Date | Event | Price | Change | Sq Ft Price |
|---|---|---|---|---|
| 06/16/2022 06/16/22 | Sold | $1,500,000 | 0.0% | $797 / Sq Ft |
| 05/10/2022 05/10/22 | Pending | -- | -- | -- |
| 04/07/2022 04/07/22 | For Sale | $1,500,000 | +25.0% | $797 / Sq Ft |
| 01/25/2018 01/25/18 | Sold | $1,200,000 | 0.0% | $713 / Sq Ft |
| 12/06/2017 12/06/17 | Pending | -- | -- | -- |
| 10/25/2017 10/25/17 | Price Changed | $1,199,900 | -3.2% | $713 / Sq Ft |
| 09/28/2017 09/28/17 | Price Changed | $1,239,900 | -2.4% | $737 / Sq Ft |
| 07/28/2017 07/28/17 | For Sale | $1,269,900 | -- | $755 / Sq Ft |
Tax History Compared to Growth
Tax History
| Year | Tax Paid | Tax Assessment Tax Assessment Total Assessment is a certain percentage of the fair market value that is determined by local assessors to be the total taxable value of land and additions on the property. | Land | Improvement |
|---|---|---|---|---|
| 2025 | $15,967 | $1,463,500 | $0 | $1,463,500 |
| 2024 | $14,742 | $1,401,300 | $0 | $1,401,300 |
| 2023 | $13,040 | $1,261,100 | $0 | $1,261,100 |
| 2022 | $12,360 | $1,214,100 | $0 | $1,214,100 |
| 2021 | $12,108 | $1,188,200 | $0 | $1,188,200 |
| 2020 | $11,610 | $1,150,600 | $0 | $1,150,600 |
| 2019 | $12,762 | $1,186,100 | $0 | $1,186,100 |
Agents Affiliated with this Home
-

Seller's Agent in 2022
Valerie Post
Engel & Volkers Boston
(813) 334-4128
200 Total Sales
-
M
Seller Co-Listing Agent in 2022
Mary Ramsey
Engel & Volkers Boston
(617) 686-8031
11 Total Sales
-
B
Buyer's Agent in 2022
Beth Damon
Donnelly + Co.
(207) 240-6734
46 Total Sales
-

Seller's Agent in 2018
Steve Bremis
Steve Bremis Realty Group
(617) 828-1070
206 Total Sales
-

Buyer's Agent in 2018
Hans Nagrath
Compass
(646) 577-1294
152 Total Sales
Map
Source: MLS Property Information Network (MLS PIN)
MLS Number: 72205334
APN: SOME-16 B 20 1
- 34 Walker St
- 5 Kenwood St Unit 1
- 30 Whitman St
- 11 Chandler St Unit 2
- 9 Kidder Ave Unit 2
- 9 Jay St
- 10 Packard Ave
- 17 Holland St Unit 302
- 57 Packard Ave Unit 2
- 57 Packard Ave Unit 3
- 59 Packard Ave Unit 1
- 12 Lester Terrace
- 46 Bromfield Rd
- 26 Warner St
- 69 Cameron Ave
- 39 Seven Pines Ave
- 69 Clarendon Ave Unit A
- 371 Highland Ave
- 61 Gold Star Rd
- 11 Watson St Unit 2
