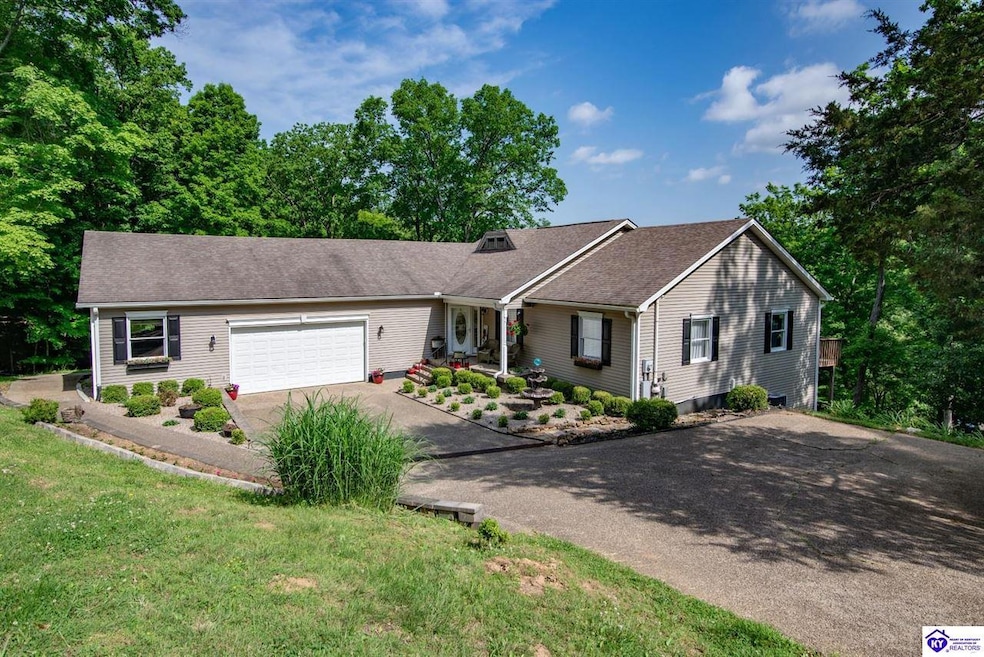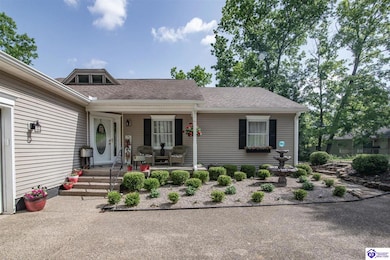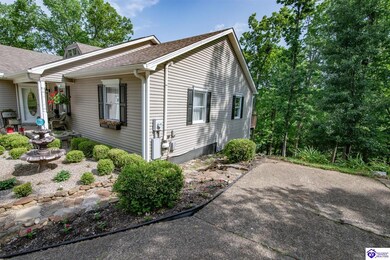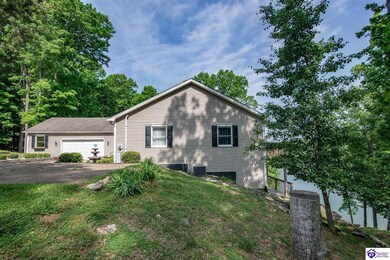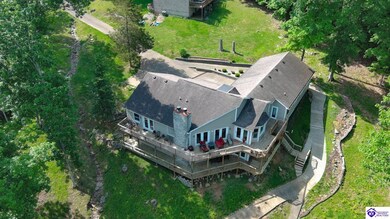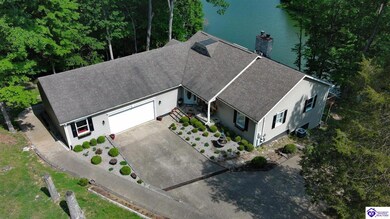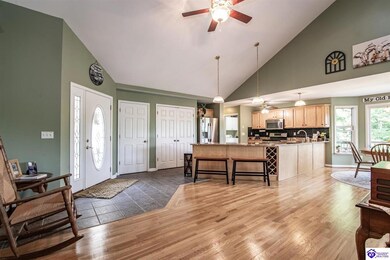
79 Ivy Ct Brandenburg, KY 40108
Estimated payment $3,288/month
Highlights
- Lake Front
- 1.32 Acre Lot
- Mature Trees
- Docks
- Lake Property
- Deck
About This Home
Lakefront Living at Its Finest! This stunning ranch-style home offers the perfect blend of comfort, style, and resort-like amenities—all nestled in the gated community of Doe Valley. Soaring cathedral ceilings and an open-concept layout seamlessly connect the living room that features a striking stone fireplace, dining area, and chef’s kitchen, complete with granite countertops and stainless steel appliances. Enjoy abundant natural light pouring in through 8 sets of French doors, leading to breathtaking views and outdoor living spaces like the expansive multi-level deck. The main-level primary suite features a private bath with a double vanity and serene views of the lake. The finished walk-out basement is ideal for entertaining, offering a spacious bedroom, full bath, custom bar area, another stone fireplace, and a pool table that stays with the home. Community amenities include a golf course, two sandy beaches, marina, tennis courts, Swim and Tennis Club and Restaurant, newly renovated community pool, playgrounds, and security. Whether you're looking for a full-time residence or a weekend escape, this lakefront gem delivers it all. Call today to schedule your personal tour!
Home Details
Home Type
- Single Family
Est. Annual Taxes
- $3,015
Year Built
- Built in 1997
Lot Details
- 1.32 Acre Lot
- Lake Front
- Mature Trees
Parking
- 2 Car Attached Garage
- Front Facing Garage
- Driveway
Home Design
- Ranch Style House
- Poured Concrete
- Shingle Roof
- Vinyl Construction Material
Interior Spaces
- Cathedral Ceiling
- Multiple Fireplaces
- Wood Burning Fireplace
- Stone Fireplace
- Family Room
- Combination Kitchen and Dining Room
- Recreation Room
- Lake Views
- Laundry Room
Kitchen
- Oven or Range
- Microwave
- Dishwasher
- No Kitchen Appliances
Flooring
- Wood
- Carpet
- Tile
Bedrooms and Bathrooms
- 4 Bedrooms
- Walk-In Closet
- Bathroom on Main Level
- Double Vanity
- Secondary bathroom tub or shower combo
Finished Basement
- Walk-Out Basement
- Basement Fills Entire Space Under The House
- Bedroom in Basement
- 1 Bedroom in Basement
Outdoor Features
- Access To Lake
- Docks
- Lake Property
- Deck
- Patio
- Separate Outdoor Workshop
Utilities
- Central Air
- Heat Pump System
- Private Water Source
- Electric Water Heater
- Private Sewer
Community Details
- Association Recreation Fee YN
- Association fees include child play area, club house, pool, security service, tennis courts
- Doe Valley Subdivision
Listing and Financial Details
- Assessor Parcel Number 135-30-03-433
Map
Home Values in the Area
Average Home Value in this Area
Tax History
| Year | Tax Paid | Tax Assessment Tax Assessment Total Assessment is a certain percentage of the fair market value that is determined by local assessors to be the total taxable value of land and additions on the property. | Land | Improvement |
|---|---|---|---|---|
| 2024 | $3,015 | $309,700 | $0 | $0 |
| 2023 | $3,015 | $281,500 | $0 | $0 |
| 2022 | $2,815 | $281,500 | $0 | $0 |
| 2021 | $2,817 | $281,500 | $0 | $0 |
| 2020 | $3,299 | $281,500 | $0 | $0 |
| 2019 | $3,282 | $281,500 | $0 | $0 |
| 2018 | $2,846 | $281,500 | $0 | $0 |
| 2017 | $2,693 | $281,500 | $0 | $0 |
| 2016 | $2,595 | $275,000 | $0 | $0 |
| 2015 | $2,600 | $275,000 | $0 | $0 |
| 2014 | $2,340 | $216,500 | $0 | $0 |
Property History
| Date | Event | Price | Change | Sq Ft Price |
|---|---|---|---|---|
| 05/22/2025 05/22/25 | For Sale | $549,900 | 0.0% | $141 / Sq Ft |
| 05/17/2025 05/17/25 | Off Market | $549,900 | -- | -- |
| 05/16/2025 05/16/25 | For Sale | $549,900 | +100.0% | $141 / Sq Ft |
| 11/05/2014 11/05/14 | Sold | $275,000 | -8.0% | $67 / Sq Ft |
| 10/25/2014 10/25/14 | Pending | -- | -- | -- |
| 09/08/2014 09/08/14 | For Sale | $299,000 | -- | $73 / Sq Ft |
Purchase History
| Date | Type | Sale Price | Title Company |
|---|---|---|---|
| Deed | $275,000 | Ky Title | |
| Warranty Deed | $216,500 | Metro Title Llc |
Mortgage History
| Date | Status | Loan Amount | Loan Type |
|---|---|---|---|
| Previous Owner | $215,766 | VA | |
| Previous Owner | $224,446 | VA | |
| Previous Owner | $221,150 | VA |
Similar Homes in Brandenburg, KY
Source: Heart of Kentucky Association of REALTORS®
MLS Number: HK25002060
APN: 135-30-03-433
- 40 Ivy Ct
- Lot 446 B Long Needle Rd
- 794 Long Needle Rd
- 302 Hampton Rd
- 100 Bellemeade St
- 35 Blueberry Point
- 57 Malvern Ct
- 3017 Doe Valley Pkwy E
- 41 Raspberry Ct
- 263 Hampton Rd
- 2656 Doe Valley Pkwy E
- 510 Olin Rd
- 2134 Doe Valley Pkwy E
- Lot 108 Sunny View Rd
- 933 Lakeshore Pkwy
- 79 Brightberry Rd
- 910 Primrose Ln
- 102 Pineland Ln
- 1600 Christian Church Rd
- 148 School Unit 148 B Schoolside Drive
- 143 School Unit 143A Schoolside Drive
- 1309 Old State Rd
- 201 Chenault St
- 170 Woodland Rd
- 350 Snyder Way
- 7303 Dunkirk Ln
- 7300 Betsy Ross Dr
- 7111 Nathan Hale Way
- 7103 Betsy Ross Dr
- 118 Twin Lakes Dr
- 134 Twin Lakes Dr
- 7005 John Adams Way
- 1451 W Lincoln Trail Blvd
- 421 N Woodland Dr Unit 7
- 328 Breckinridge Cir
- 13404 Hinchbrook Blvd
- 120 S Lorraine St
- 203 Dixon Cir
