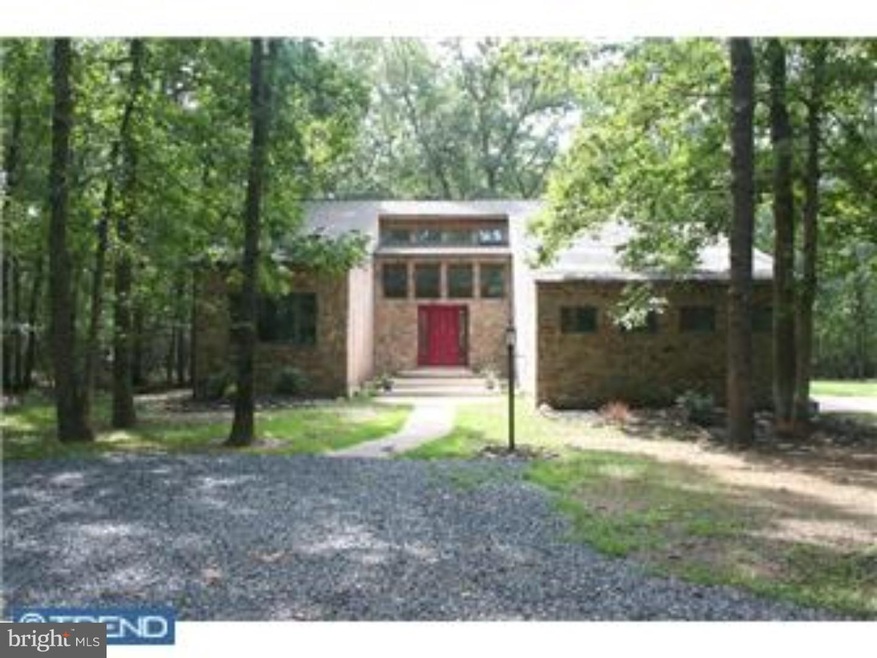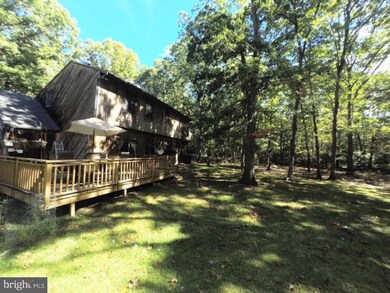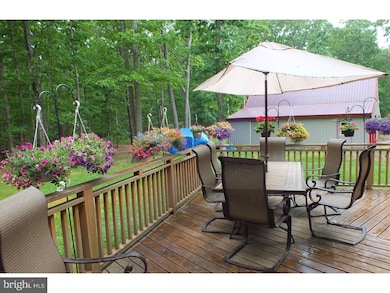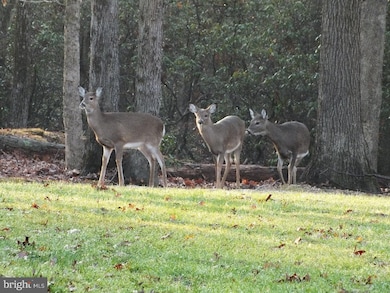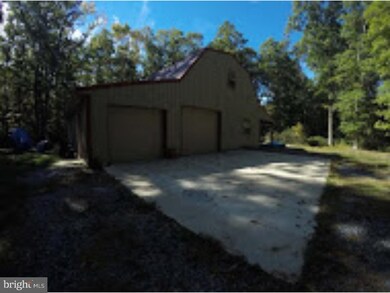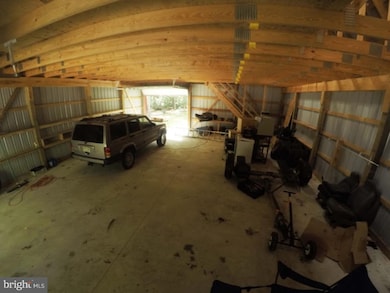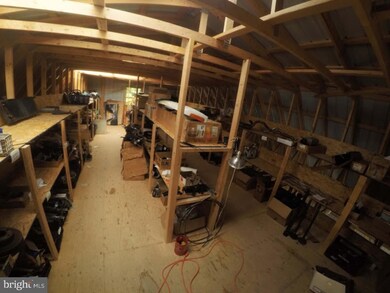
79 Jefferson Rd Elmer, NJ 08318
Pittsgrove Township NeighborhoodHighlights
- Second Garage
- Deck
- Wooded Lot
- 5 Acre Lot
- Contemporary Architecture
- Cathedral Ceiling
About This Home
As of July 2022Looking for a little piece of Heaven? Look no further. This spacious home, located on a dead end street is situated on 5 wooded acres. The wrap-a-round deck overlooks the back of this majestic property and you'll enjoy viewing a variety of wildlife as you sip your morning coffee. The kitchen which also looks out onto this serene backyard, features granite counter tops and more than ample cabinet space along with a stainless refrigerator (less than 5 years old), a dishwasher and an electric flat top stove. The full wall stone fireplace in the living room is gas powered and will be the envy of your guests and a welcoming addition as the cold weather approaches. Upstairs, the spacious master bedroom features a master bath, a walk in closet and glass sliders that look out into the backyard on one side and overlooks the vaulted living room on the other. The upstairs hallway with an open banister overlooks the foyer and the guest bathroom and the second and third bedrooms complete the upper level. The full unfinished basement can be finished to your liking and includes a newer natural gas heater (4 years old), central air conditioning system (4 years old), hot water heater (3years old) and a water treatment system. The full house generator offers peace of mind in the event of a power outage and the well was installed less than 2 years ago. The attached two car garage (which opens into the first floor laundry complete with washer and dryer) is outfitted with a garage door opener and will not only keep your vehicles out of the elements, but will be a convenience as you carry in your groceries or situate your precious cargo. If you're looking for the ultimate "man cave," look no further! Not only does the nearby 36'x36' pole building have three overhead doors, a slider and a pedestrian entry door, there is also a car port on one side and a loft with skylights and an abundance of shelves. There is more than enough room on the first floor to add additional shelving and still have space to work on your vehicles, store lawn equipment and even provide a private "getaway" zone. Your new home provides all the seclusion and privacy anyone could desire with the convenience of nearby Routes 40 & 55. You owe it to yourself to check out this home and enjoy the serenity it offers. A one year buyers home warranty is included for your convenience.
Last Agent to Sell the Property
Innovate Realty License #8745099 Listed on: 06/08/2016
Home Details
Home Type
- Single Family
Est. Annual Taxes
- $8,354
Year Built
- Built in 1975
Lot Details
- 5 Acre Lot
- Open Lot
- Wooded Lot
- Back, Front, and Side Yard
- Property is in good condition
Parking
- 2 Car Attached Garage
- 3 Open Parking Spaces
- Second Garage
- Driveway
Home Design
- Contemporary Architecture
- Brick Foundation
- Pitched Roof
- Shingle Roof
- Wood Siding
Interior Spaces
- 2,458 Sq Ft Home
- Property has 2 Levels
- Cathedral Ceiling
- Ceiling Fan
- Gas Fireplace
- Family Room
- Living Room
- Dining Room
- Basement Fills Entire Space Under The House
Kitchen
- Eat-In Kitchen
- Self-Cleaning Oven
- Dishwasher
- Trash Compactor
Flooring
- Wood
- Wall to Wall Carpet
- Stone
- Vinyl
Bedrooms and Bathrooms
- 3 Bedrooms
- En-Suite Primary Bedroom
- En-Suite Bathroom
- Walk-in Shower
Laundry
- Laundry Room
- Laundry on main level
Outdoor Features
- Deck
- Exterior Lighting
Schools
- Pittsgrove Township Middle School
- Arthur P Schalick High School
Utilities
- Central Air
- Heating System Uses Gas
- Baseboard Heating
- Water Treatment System
- Well
- Natural Gas Water Heater
- On Site Septic
- Cable TV Available
Community Details
- No Home Owners Association
Listing and Financial Details
- Tax Lot 00027
- Assessor Parcel Number 11-00104-00027
Ownership History
Purchase Details
Home Financials for this Owner
Home Financials are based on the most recent Mortgage that was taken out on this home.Purchase Details
Home Financials for this Owner
Home Financials are based on the most recent Mortgage that was taken out on this home.Purchase Details
Purchase Details
Home Financials for this Owner
Home Financials are based on the most recent Mortgage that was taken out on this home.Purchase Details
Home Financials for this Owner
Home Financials are based on the most recent Mortgage that was taken out on this home.Similar Homes in Elmer, NJ
Home Values in the Area
Average Home Value in this Area
Purchase History
| Date | Type | Sale Price | Title Company |
|---|---|---|---|
| Deed | $450,000 | Kosylo John D | |
| Interfamily Deed Transfer | -- | Fort Settlement Services Llc | |
| Quit Claim Deed | -- | -- | |
| Deed | $291,000 | Federation Title | |
| Bargain Sale Deed | $265,000 | -- |
Mortgage History
| Date | Status | Loan Amount | Loan Type |
|---|---|---|---|
| Open | $240,000 | New Conventional | |
| Previous Owner | $264,688 | FHA | |
| Previous Owner | $285,729 | FHA | |
| Previous Owner | $212,000 | Purchase Money Mortgage | |
| Previous Owner | $240,800 | Unknown | |
| Closed | $165,000 | No Value Available |
Property History
| Date | Event | Price | Change | Sq Ft Price |
|---|---|---|---|---|
| 07/29/2022 07/29/22 | Sold | $450,000 | -3.2% | $183 / Sq Ft |
| 05/20/2022 05/20/22 | For Sale | $465,000 | 0.0% | $189 / Sq Ft |
| 04/26/2022 04/26/22 | Pending | -- | -- | -- |
| 04/19/2022 04/19/22 | Price Changed | $465,000 | -1.1% | $189 / Sq Ft |
| 04/06/2022 04/06/22 | For Sale | $470,000 | +61.5% | $191 / Sq Ft |
| 09/16/2016 09/16/16 | Sold | $291,000 | -3.0% | $118 / Sq Ft |
| 08/04/2016 08/04/16 | Pending | -- | -- | -- |
| 07/20/2016 07/20/16 | Price Changed | $299,900 | -4.8% | $122 / Sq Ft |
| 06/08/2016 06/08/16 | For Sale | $314,900 | -- | $128 / Sq Ft |
Tax History Compared to Growth
Tax History
| Year | Tax Paid | Tax Assessment Tax Assessment Total Assessment is a certain percentage of the fair market value that is determined by local assessors to be the total taxable value of land and additions on the property. | Land | Improvement |
|---|---|---|---|---|
| 2024 | $10,716 | $267,500 | $65,000 | $202,500 |
| 2023 | $10,716 | $267,500 | $65,000 | $202,500 |
| 2022 | $10,590 | $267,500 | $65,000 | $202,500 |
| 2021 | $10,293 | $267,500 | $65,000 | $202,500 |
| 2020 | $10,010 | $267,500 | $65,000 | $202,500 |
| 2019 | $9,839 | $267,500 | $65,000 | $202,500 |
| 2018 | $9,619 | $267,500 | $65,000 | $202,500 |
| 2017 | $9,253 | $267,500 | $65,000 | $202,500 |
| 2016 | $8,779 | $267,500 | $65,000 | $202,500 |
| 2015 | $8,354 | $267,500 | $65,000 | $202,500 |
| 2014 | $8,006 | $267,500 | $65,000 | $202,500 |
Agents Affiliated with this Home
-

Seller's Agent in 2022
Denise Woerner
RE/MAX
(609) 221-6728
1 in this area
113 Total Sales
-

Buyer's Agent in 2022
John Swartz
RE/MAX
(856) 308-2698
1 in this area
185 Total Sales
-

Seller's Agent in 2016
Roxine Horner
Innovate Realty
(856) 579-7050
8 Total Sales
Map
Source: Bright MLS
MLS Number: 1003903439
APN: 11-00104-0000-00027
- 74 Madison Rd
- 4 Dianna Place
- 2 Luceille Dr Unit 2Lu
- 12 Hazelwood Dr
- 88 Hazelwood Dr
- 57 Hazelwood Dr
- 18 Birchwood Dr
- 10 Birchwood Dr
- 25 Elmwood Dr
- 15 Ashwood Dr
- 26 Cedarwood Dr
- 35 Oak Ave
- 384 Willow Grove Rd
- 703 Willow Grove Rd
- 217 S Main St
- 139 41 Taylor Rd
- 0 Harding Hwy Unit NJSA2013586
- 520 S Main St
- 29 Church St
- 95 Park Ave
