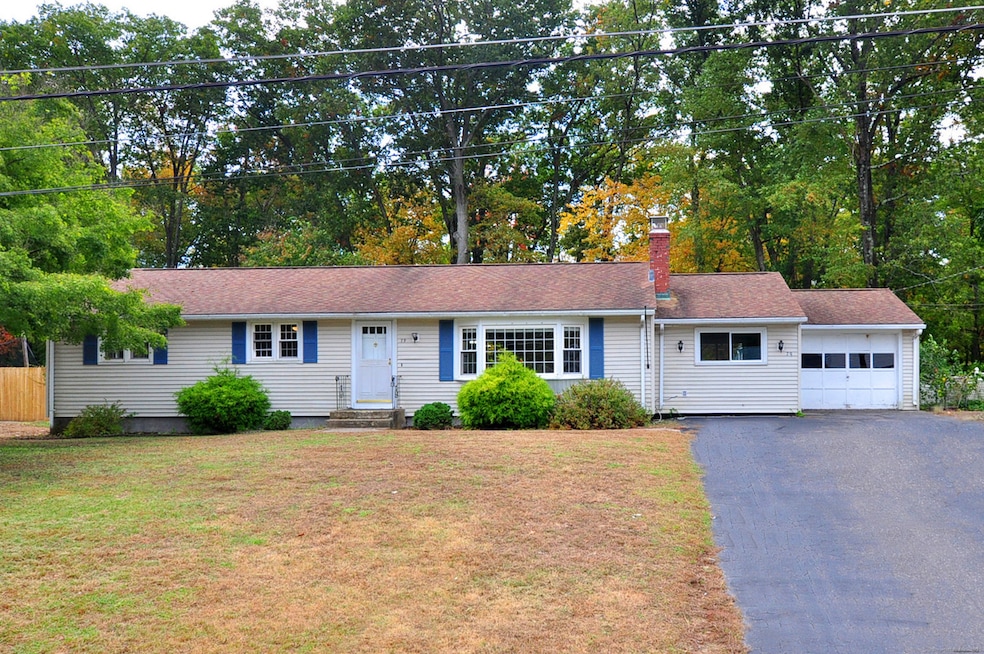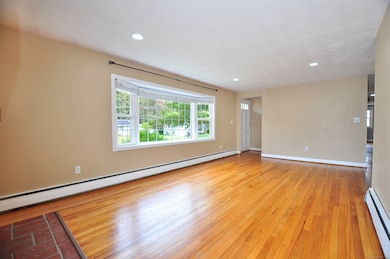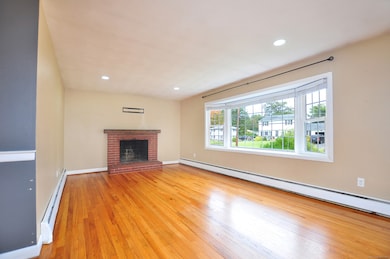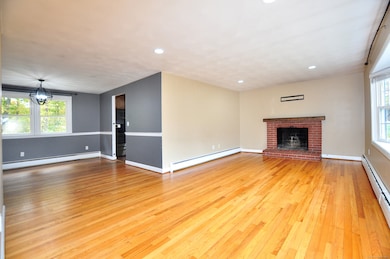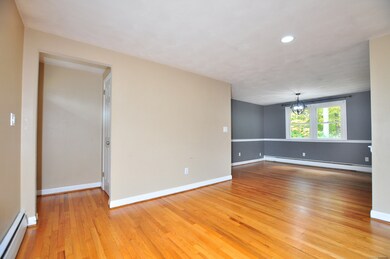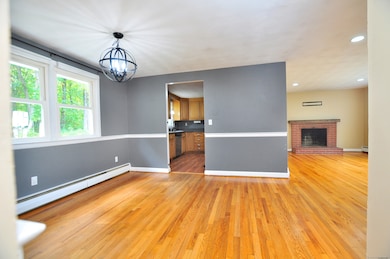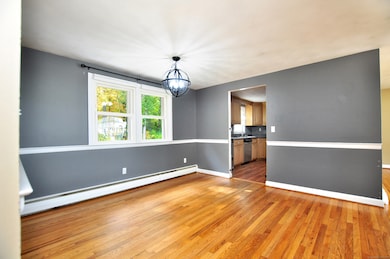79 Judy Ln South Windsor, CT 06074
Estimated payment $2,311/month
Highlights
- Ranch Style House
- Attic
- Thermal Windows
- Timothy Edwards School Rated A
- 1 Fireplace
- Patio
About This Home
Nestled on a level, .45 acre lot amongst mature trees in a peaceful neighborhood, this inviting three bedroom, two full bath Ranch home offers a classic floor plan and is ideally suited for one-level living. The fabulous kitchen provides an abundance of oak cabinetry and counter space, stainless steel appliances, pendant lighting and a pantry. Beside the glow and warmth of the wood burning fireplace is an ideal place to relax with guests in the living room, which features an expansive bay window, hardwood flooring and recessed lighting. Perfect for serving intimate dinners or hosting holiday meals, the dining room has hardwood flooring and a chair rail. Ideal for a media room, the family room boasts hardwood flooring, recessed lighting and a slider to the backyard and patio. At the end of your day adjourn to the Primary bedroom featuring hardwood flooring and an updated, designated bath with tile flooring. There are two additional bedrooms, both with hardwood flooring, and a second full bath with a newer vanity and newer tile flooring that complete the main level. A one-car attached garage adds everyday practicality and the level backyard offers phenomenal space for summer barbecues, outdoor recreation and gardening. Tremendous value is found in the Weil McClain boiler, low maintenance vinyl siding, hardwood flooring throughout and garden shed. Come on...Let's take a look inside!
Listing Agent
Berkshire Hathaway NE Prop. Brokerage Phone: (860) 205-9316 License #RES.0770532 Listed on: 10/23/2025

Home Details
Home Type
- Single Family
Est. Annual Taxes
- $7,175
Year Built
- Built in 1961
Lot Details
- 0.45 Acre Lot
- Property is zoned A20
Home Design
- Ranch Style House
- Concrete Foundation
- Frame Construction
- Asphalt Shingled Roof
- Vinyl Siding
Interior Spaces
- 1,152 Sq Ft Home
- Ceiling Fan
- Recessed Lighting
- Pendant Lighting
- 1 Fireplace
- Thermal Windows
- Attic or Crawl Hatchway Insulated
- Storm Doors
- Laundry on lower level
Kitchen
- Oven or Range
- Microwave
- Dishwasher
Bedrooms and Bathrooms
- 3 Bedrooms
- 2 Full Bathrooms
Unfinished Basement
- Basement Fills Entire Space Under The House
- Interior Basement Entry
- Basement Hatchway
- Basement Storage
Parking
- 1 Car Garage
- Driveway
Outdoor Features
- Patio
- Rain Gutters
Location
- Property is near shops
Schools
- Edwards Middle School
- South Windsor High School
Utilities
- Baseboard Heating
- Hot Water Heating System
- Heating System Uses Natural Gas
- Hot Water Circulator
- Cable TV Available
Listing and Financial Details
- Assessor Parcel Number 714239
Map
Home Values in the Area
Average Home Value in this Area
Tax History
| Year | Tax Paid | Tax Assessment Tax Assessment Total Assessment is a certain percentage of the fair market value that is determined by local assessors to be the total taxable value of land and additions on the property. | Land | Improvement |
|---|---|---|---|---|
| 2025 | $7,175 | $201,500 | $93,900 | $107,600 |
| 2024 | $6,944 | $201,500 | $93,900 | $107,600 |
| 2023 | $6,678 | $201,500 | $93,900 | $107,600 |
| 2022 | $5,719 | $147,500 | $86,900 | $60,600 |
| 2021 | $5,584 | $147,500 | $86,900 | $60,600 |
| 2020 | $5,587 | $147,500 | $86,900 | $60,600 |
| 2019 | $5,679 | $147,500 | $86,900 | $60,600 |
| 2018 | $5,556 | $147,500 | $86,900 | $60,600 |
| 2017 | $5,419 | $142,300 | $86,900 | $55,400 |
| 2016 | $5,313 | $142,300 | $86,900 | $55,400 |
| 2015 | $5,200 | $142,300 | $86,900 | $55,400 |
| 2014 | $5,053 | $142,300 | $86,900 | $55,400 |
Property History
| Date | Event | Price | List to Sale | Price per Sq Ft |
|---|---|---|---|---|
| 10/30/2025 10/30/25 | Pending | -- | -- | -- |
| 10/23/2025 10/23/25 | For Sale | $324,900 | -- | $282 / Sq Ft |
Purchase History
| Date | Type | Sale Price | Title Company |
|---|---|---|---|
| Warranty Deed | $230,000 | -- |
Source: SmartMLS
MLS Number: 24121680
APN: SWIN-000047-000100-000304
- 257 Pepin Place Unit 257
- 15 Pepin Place
- 438 Pleasant Valley Rd
- 24 Podunk Cir Unit 24
- 2 Saint Marc Cir Unit I
- 11 Saint Marc Cir O Cir
- 2201 Mill Pond Dr Unit 2201
- 5 Saint Marc Cir Unit H
- 62 Candlewood Dr Unit 62
- 913 Pleasant Valley Rd
- 41 Candlewood Dr Unit 41
- 96 Candlewood Dr Unit 96
- 25 Stonehaven Cir
- 949 Pleasant Valley Rd Unit 10-06
- 949 Pleasant Valley Rd
- 949 Pleasant Valley Rd Unit 10-07
- 17 Arrowwood Cir
- 110 Strong Rd
- 951 Main St
- 70 Chapel Rd
