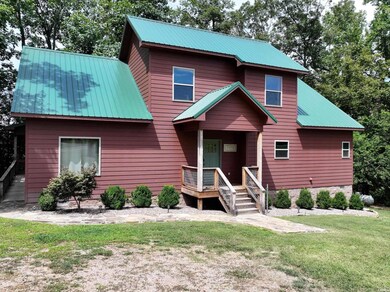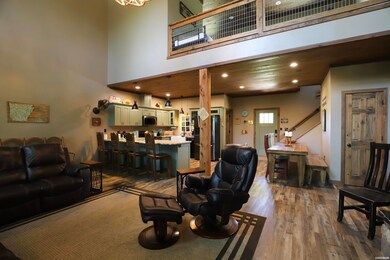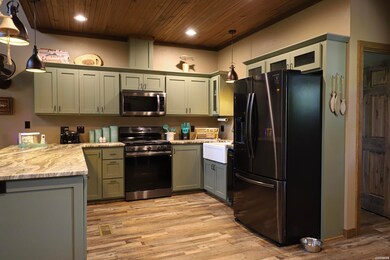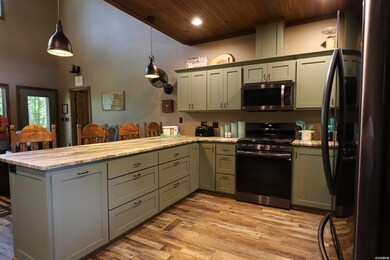Estimated payment $3,820/month
Highlights
- River View
- Deck
- Great Room
- Craftsman Architecture
- Furnished
- Game Room
About This Home
Whether you're seeking a nice, cozy retreat or a place to gather and entertain, this cabin has it all. Step out onto the oversized deck overlooking the river, or follow the tiered steps down to the water, where you'll find a second overlook deck—perfect for taking in the serene surroundings. The cabin is being sold fully furnished and also has a strong history as a successful short-term rental, making it an excellent opportunity for both personal enjoyment and investment. Craftsmanship and attention to detail shine throughout this exceptional home. To truly appreciate its beauty and quality, it must be seen in person.
Home Details
Home Type
- Single Family
Est. Annual Taxes
- $3,223
Year Built
- Built in 2021
Lot Details
- 1.62 Acre Lot
- River Front
- Rural Setting
- Level Lot
Property Views
- River
- Scenic Vista
- Mountain
Home Design
- Craftsman Architecture
- Metal Roof
Interior Spaces
- 2,109 Sq Ft Home
- 1.5-Story Property
- Furnished
- Sheet Rock Walls or Ceilings
- Ceiling Fan
- Gas Log Fireplace
- Insulated Windows
- Window Treatments
- Great Room
- Combination Dining and Living Room
- Home Office
- Game Room
- Laminate Flooring
- Crawl Space
Kitchen
- Breakfast Bar
- Gas Range
- Dishwasher
Bedrooms and Bathrooms
- 3 Bedrooms
- Walk-In Closet
- 3 Full Bathrooms
- Walk-in Shower
Laundry
- Laundry Room
- Washer and Electric Dryer Hookup
Home Security
- Home Security System
- Fire and Smoke Detector
Parking
- 2 Parking Spaces
- Parking Pad
Outdoor Features
- Balcony
- Deck
- Porch
Utilities
- Central Heating and Cooling System
- Propane
- Electric Water Heater
- Septic System
Community Details
- River Rock Ranch Estates Subdivision
Map
Tax History
| Year | Tax Paid | Tax Assessment Tax Assessment Total Assessment is a certain percentage of the fair market value that is determined by local assessors to be the total taxable value of land and additions on the property. | Land | Improvement |
|---|---|---|---|---|
| 2025 | $3,216 | $72,760 | $6,000 | $66,760 |
| 2024 | $3,223 | $72,760 | $6,000 | $66,760 |
| 2023 | $3,216 | $72,760 | $6,000 | $66,760 |
| 2022 | $266 | $72,760 | $6,000 | $66,760 |
| 2021 | $266 | $6,000 | $6,000 | $0 |
| 2020 | $266 | $6,000 | $6,000 | $0 |
| 2019 | $266 | $6,000 | $6,000 | $0 |
| 2018 | $266 | $6,000 | $6,000 | $0 |
| 2017 | $266 | $6,000 | $6,000 | $0 |
| 2015 | -- | $6,000 | $6,000 | $0 |
| 2014 | -- | $6,000 | $6,000 | $0 |
| 2013 | -- | $6,000 | $6,000 | $0 |
Property History
| Date | Event | Price | List to Sale | Price per Sq Ft |
|---|---|---|---|---|
| 08/02/2025 08/02/25 | Price Changed | $679,000 | +1.5% | $322 / Sq Ft |
| 08/01/2025 08/01/25 | For Sale | $669,000 | -- | $317 / Sq Ft |
Purchase History
| Date | Type | Sale Price | Title Company |
|---|---|---|---|
| Grant Deed | $34,900 | -- | |
| Warranty Deed | -- | Steel And Gunter, Attorneys | |
| Warranty Deed | $24,000 | -- | |
| Warranty Deed | $28,000 | -- |
Source: Hot Springs Board of REALTORS®
MLS Number: 151963
APN: 130-00003-000
- 89 Kevins Crossing
- Lots 3 & 4 River View Dr
- xx lot #2 C R 43
- xx lot #1 C R 43
- XX lot 10 Castle
- xx Lot #6 Castle
- tract 11 Castle
- Tract #11 Castle
- 0 Chris Rd Unit 24136226
- xx Lot # 6 Castle
- 3 C R 43
- 2 C R 43
- 1 C R 43
- 80 Peach Tree Ln
- 179 Baker Rd
- 617 Highway 70 E
- 0000 Cantrell Rd
- TBD E Hwy 70
- 692 Hwy 70 E
- 692 Highway 70 E
- 896 Vaughn Rd Unit Lazy Bear on the Cad
- 272 Rainwaters St Unit Left
- 127 Andoe St
- 216 White Eagle Trail Unit A
- 201 S Rogers Rd
- 228 Houston Dr
- 160 Morphew Rd
- 113 Shadow Peak Ln Unit B
- 1203 Marion Anderson Rd
- 205 Kleinshore Rd
- 329 Amity Rd
- 126 Lees Landing
- 1319 Airport Rd
- 1319 Airport Rd Unit 2A
- 166 Long Beach Dr
- 200 Hamilton Oaks Dr
- 200 Hamilton Oaks Dr Unit J3
- 200 Hamilton Oaks Dr
- 740 Weston Rd Unit 810B
- 5371 Central Ave Unit 6B







