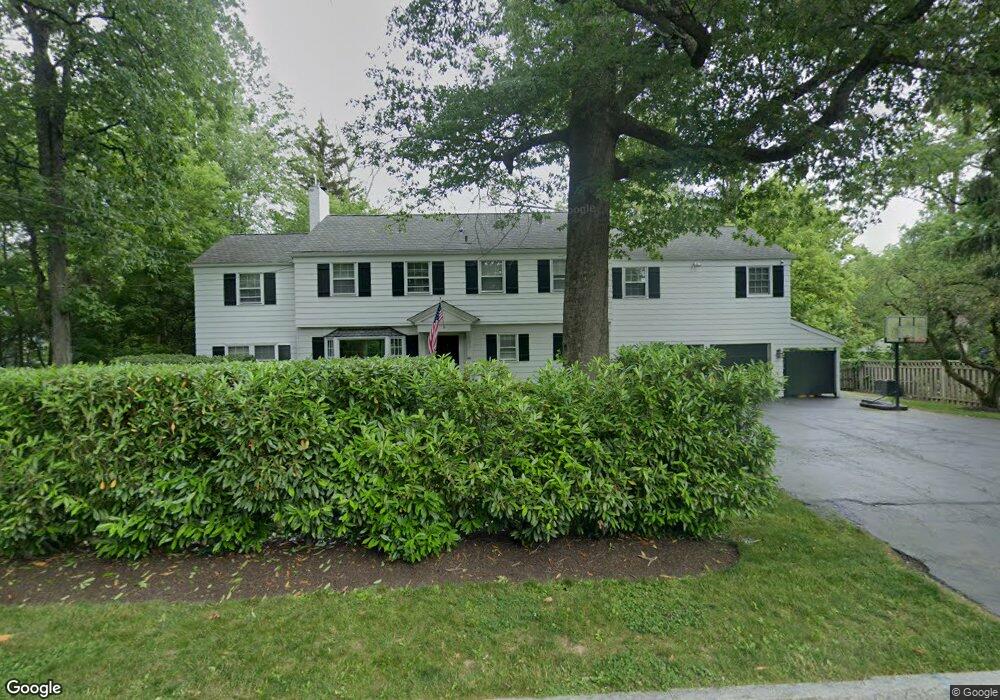79 Lafayette Rd Princeton, NJ 08540
Estimated Value: $1,975,000 - $2,151,864
6
Beds
5
Baths
3,506
Sq Ft
$587/Sq Ft
Est. Value
About This Home
This home is located at 79 Lafayette Rd, Princeton, NJ 08540 and is currently estimated at $2,059,216, approximately $587 per square foot. 79 Lafayette Rd is a home located in Mercer County with nearby schools including Community Park Elementary School, Princeton Middle School, and Princeton High School.
Ownership History
Date
Name
Owned For
Owner Type
Purchase Details
Closed on
Apr 2, 2008
Sold by
Robert L Thomas Tr and Welles Holly P
Bought by
Thomas Robert L and Welles Holly P
Current Estimated Value
Purchase Details
Closed on
Aug 6, 2007
Sold by
Strasburger Frank C and Strasburger Caroline C
Bought by
Robert L Thomas Tr and Holly P Welles Tr
Purchase Details
Closed on
Jul 30, 1997
Sold by
Fraser John
Bought by
Strasburger Frank and Strasburger Caroline
Home Financials for this Owner
Home Financials are based on the most recent Mortgage that was taken out on this home.
Original Mortgage
$500,000
Interest Rate
7.31%
Purchase Details
Closed on
Oct 1, 1996
Sold by
Henderson R Douglas
Bought by
Fraser John W and Fraser Amy
Home Financials for this Owner
Home Financials are based on the most recent Mortgage that was taken out on this home.
Original Mortgage
$443,000
Interest Rate
7.9%
Create a Home Valuation Report for This Property
The Home Valuation Report is an in-depth analysis detailing your home's value as well as a comparison with similar homes in the area
Home Values in the Area
Average Home Value in this Area
Purchase History
| Date | Buyer | Sale Price | Title Company |
|---|---|---|---|
| Thomas Robert L | -- | -- | |
| Robert L Thomas Tr | $1,545,000 | -- | |
| Strasburger Frank | $660,000 | -- | |
| Fraser John W | $590,000 | -- |
Source: Public Records
Mortgage History
| Date | Status | Borrower | Loan Amount |
|---|---|---|---|
| Previous Owner | Strasburger Frank | $500,000 | |
| Previous Owner | Fraser John W | $443,000 |
Source: Public Records
Tax History Compared to Growth
Tax History
| Year | Tax Paid | Tax Assessment Tax Assessment Total Assessment is a certain percentage of the fair market value that is determined by local assessors to be the total taxable value of land and additions on the property. | Land | Improvement |
|---|---|---|---|---|
| 2025 | $33,948 | $1,274,800 | $758,200 | $516,600 |
| 2024 | $32,048 | $1,274,800 | $758,200 | $516,600 |
| 2023 | $32,048 | $1,274,800 | $758,200 | $516,600 |
| 2022 | $31,003 | $1,274,800 | $758,200 | $516,600 |
| 2021 | $31,092 | $1,274,800 | $758,200 | $516,600 |
| 2020 | $30,850 | $1,274,800 | $758,200 | $516,600 |
| 2019 | $30,238 | $1,274,800 | $758,200 | $516,600 |
| 2018 | $29,728 | $1,274,800 | $758,200 | $516,600 |
| 2017 | $29,320 | $1,274,800 | $758,200 | $516,600 |
| 2016 | $28,821 | $1,273,000 | $756,400 | $516,600 |
| 2015 | $28,086 | $1,269,700 | $756,400 | $513,300 |
| 2014 | $27,743 | $1,269,700 | $756,400 | $513,300 |
Source: Public Records
Map
Nearby Homes
- 95 Westcott Rd
- 240 Library Place
- 155 Hodge Rd
- 54 Hodge Rd
- 176 Bayard Ln
- 188 Bayard Ln
- 192 Bayard Ln
- 82 Library Place
- 87 Library Place
- 18 Winfield Rd
- 74 Leigh Ave
- 116 Hunt Dr
- 30 Maclean St
- 20 Paul Robeson Place
- 132 Victoria Mews
- 48 Nassau St Unit I
- 49 Palmer Square W Unit D
- 189 Constitution Dr
- 94 North Rd
- 722 Avery Ln
- 87 Lafayette Rd
- 67 Lafayette Rd
- 80 Westcott Rd
- 71 Cleveland Ln
- 70 Lafayette Rd
- 90 Westcott Rd
- 80 Lafayette Rd
- 75 Cleveland Ln
- 56 Lafayette Rd
- 95 Cleveland Ln
- 65 Cleveland Ln
- 4 Hunter Rd
- 12 Hunter Rd
- 64 Westcott Rd
- 16 Hunter Rd
- 61 Cleveland Ln
- 77 Cleveland Ln
- 107 Westcott Rd
- 85 Westcott Rd
- 64 Cleveland Ln
