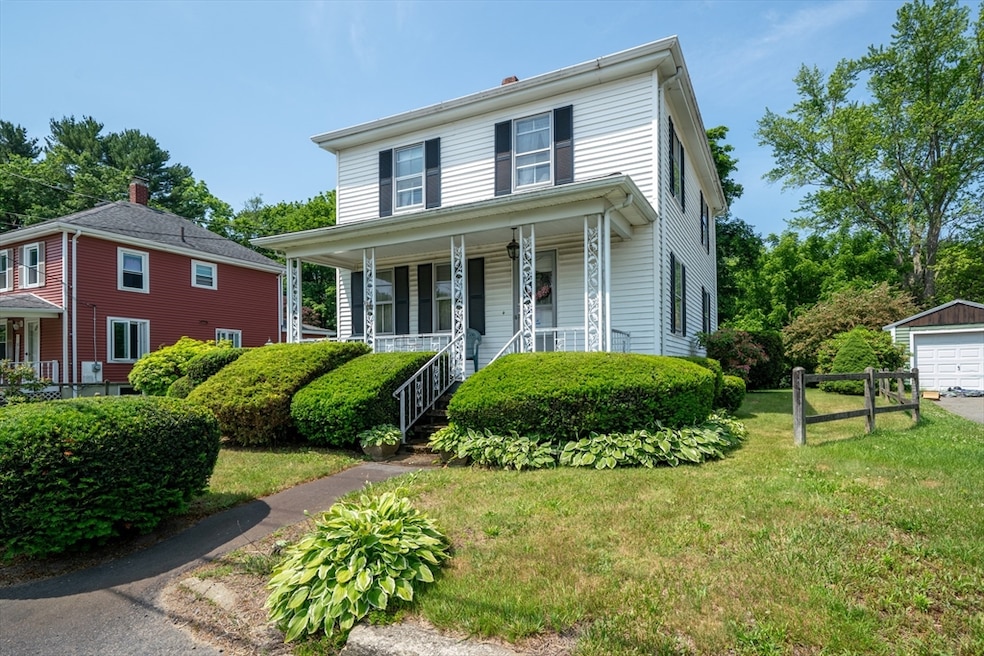
79 Liberty St East Taunton, MA 02718
East Taunton NeighborhoodEstimated payment $2,652/month
Highlights
- Medical Services
- Deck
- Wood Flooring
- Colonial Architecture
- Property is near public transit
- No HOA
About This Home
Don't miss this 4-bedroom home with SOLID bones and ready for your personal touch! Featuring 3 of the 4 bedrooms with HARDWOOD floors, the home has great potential with a little cosmetic refresh to bring back its original shine. Spacious living room with newer carpet spans the width of the house. The eat in kitchen includes a cozy dining nook, perfect for casual meals. Enjoy a deep, level BACKYARD perfect for future ADU, complete with a shed for xtra storage and a back DECK for relaxing or entertaining. The front PORCH, maintenance free VINYL siding and sweet curb appeal make this home a standout in the NEIGHBORHOOD. Conveniently located near Massasoit Park, fire and train stations, PO, schools, and shopping—this home is ideal for COMMUTERS and those looking to be close to local amenities. Fantastic opportunity for first-time buyers, investors, or anyone ready to roll up their sleeves and add value. Easy to show! OH Saturday, June 21st- 12 to 1:30pm and Sunday, June 22-11:30 to 1pm
Home Details
Home Type
- Single Family
Est. Annual Taxes
- $3,993
Year Built
- Built in 1900
Lot Details
- 0.44 Acre Lot
- Level Lot
- Irregular Lot
- Property is zoned SUBRES
Home Design
- Colonial Architecture
- Saltbox Architecture
- Frame Construction
- Shingle Roof
Interior Spaces
- 1,342 Sq Ft Home
- Picture Window
Kitchen
- Range
- Freezer
- Dishwasher
Flooring
- Wood
- Wall to Wall Carpet
- Vinyl
Bedrooms and Bathrooms
- 4 Bedrooms
- Primary bedroom located on second floor
- 1 Full Bathroom
Laundry
- Dryer
- Washer
Basement
- Basement Fills Entire Space Under The House
- Laundry in Basement
Parking
- 3 Car Parking Spaces
- Driveway
- Open Parking
- Off-Street Parking
Outdoor Features
- Deck
- Outdoor Storage
- Porch
Location
- Property is near public transit
- Property is near schools
Schools
- Martin Mid Schl Middle School
Utilities
- Window Unit Cooling System
- Forced Air Heating System
- Heating System Uses Oil
- Electric Water Heater
Listing and Financial Details
- Assessor Parcel Number M:110 L:40 U:,2974206
Community Details
Overview
- No Home Owners Association
Amenities
- Medical Services
- Shops
- Coin Laundry
Recreation
- Park
- Jogging Path
Map
Home Values in the Area
Average Home Value in this Area
Tax History
| Year | Tax Paid | Tax Assessment Tax Assessment Total Assessment is a certain percentage of the fair market value that is determined by local assessors to be the total taxable value of land and additions on the property. | Land | Improvement |
|---|---|---|---|---|
| 2025 | $3,993 | $365,000 | $123,300 | $241,700 |
| 2024 | $3,648 | $326,000 | $123,300 | $202,700 |
| 2023 | $3,610 | $299,600 | $123,300 | $176,300 |
| 2022 | $3,428 | $260,100 | $102,700 | $157,400 |
| 2021 | $3,293 | $231,900 | $93,400 | $138,500 |
| 2020 | $3,184 | $214,300 | $93,400 | $120,900 |
| 2019 | $3,080 | $195,400 | $93,400 | $102,000 |
| 2018 | $3,018 | $192,000 | $94,300 | $97,700 |
| 2017 | $2,726 | $173,500 | $89,400 | $84,100 |
| 2016 | $2,641 | $168,400 | $86,800 | $81,600 |
| 2015 | $2,552 | $170,000 | $85,900 | $84,100 |
| 2014 | $2,501 | $171,200 | $85,900 | $85,300 |
Property History
| Date | Event | Price | Change | Sq Ft Price |
|---|---|---|---|---|
| 06/23/2025 06/23/25 | Pending | -- | -- | -- |
| 06/17/2025 06/17/25 | For Sale | $419,900 | -- | $313 / Sq Ft |
Purchase History
| Date | Type | Sale Price | Title Company |
|---|---|---|---|
| Quit Claim Deed | -- | None Available | |
| Deed | -- | -- |
Similar Homes in East Taunton, MA
Source: MLS Property Information Network (MLS PIN)
MLS Number: 73391947
APN: TAUN-000110-000040
- 328 Caswell St
- 196 Bluejay Ln
- 154 Erin Rd
- 469 Middleboro Ave
- 845 Middleboro Ave
- 96 Old Colony Ave Unit 313
- 96 Old Colony Ave Unit 160
- 96 Old Colony Ave Unit 168
- 96 Old Colony Ave Unit 153
- 96 Old Colony Ave Unit 128
- 96 Old Colony Ave Unit 215
- 96 Old Colony Ave Unit 339
- 96 Old Colony Ave Unit 450
- 8 Powhattan Dr
- 299 S Precinct St
- 272 S Precinct St
- 374 S Precinct St
- 4 Tucker Terrace
- 3 Anna St
- 6 Emerald Place






