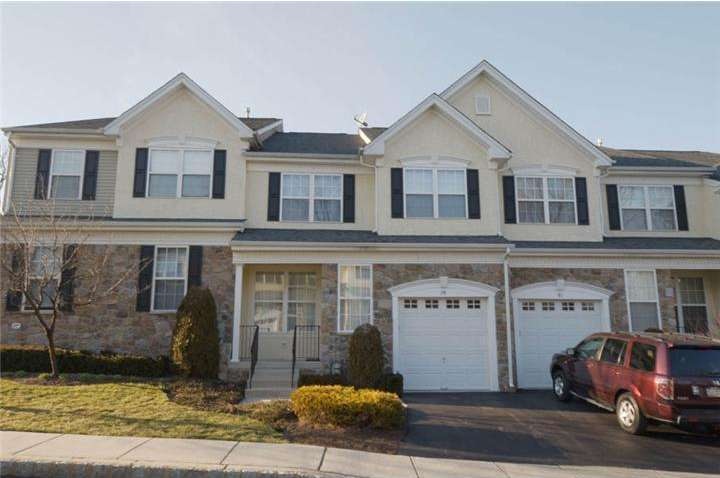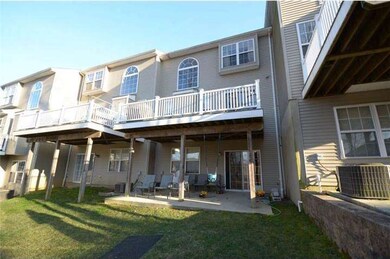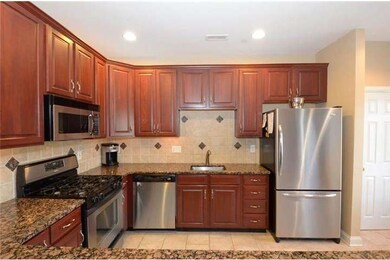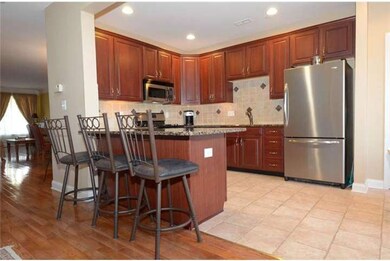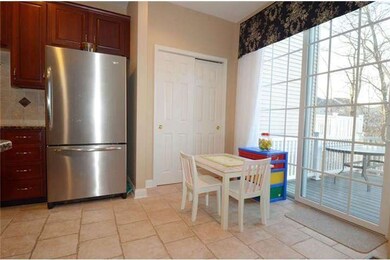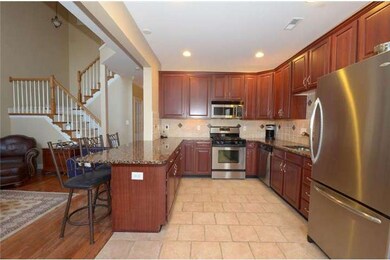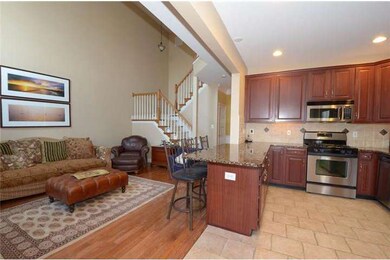
79 Longview Ln Newtown Square, PA 19073
Highlights
- Colonial Architecture
- Deck
- Wood Flooring
- Sugartown Elementary School Rated A-
- Cathedral Ceiling
- Attic
About This Home
As of June 2017HUGE PRICE REDUCTION!!!MOVE RIGHT IN!!!! This beautiful finished walk out, CRESTMONT MODEL,in desirable Willistown Hunt has many amenities, for your consideration. Immaculate!!!! First Floor has harwoods & stone flooring.The gourmet kitchen features Cherry Cabinets, Stainless Steel, Granite, Tile Back Splash eat-in kitchen, leads out to a Trex deck, great for entertaining with a wooded view. F/Room with Gas F/P. The Media-Room W/tray Ceilings, lush Carpeting, and a portable Gas Fireplace, leads to Pocket-Door Office with Built-ins & plenty of storage. The M/BDR has a tray Ceiling, with Window Seat, for relaxing. The M/BA has many upgrades with twin sinks & Jac.& Shower. Nice size Laundry Room on the second floor, 2 spacious size B/R..Another Full BA. With a beautiful setting, close to major arteries, Great Valley Schools, Shopping, Rest. W. Chester/Newtown Square, Main Line. Close to Train-public trans.,No outside maint., along with Location, makes this a coming home a pleasure!
Last Agent to Sell the Property
Keller Williams Real Estate -Exton Listed on: 03/01/2012

Townhouse Details
Home Type
- Townhome
Est. Annual Taxes
- $5,161
Year Built
- Built in 2003
Lot Details
- 1,752 Sq Ft Lot
- Back and Front Yard
- Property is in good condition
HOA Fees
- $176 Monthly HOA Fees
Parking
- 1 Car Attached Garage
- 1 Open Parking Space
- Garage Door Opener
- Driveway
- On-Street Parking
Home Design
- Colonial Architecture
- Traditional Architecture
- Pitched Roof
- Shingle Roof
- Aluminum Siding
- Shingle Siding
- Stone Siding
- Vinyl Siding
- Concrete Perimeter Foundation
- Stucco
Interior Spaces
- 2,264 Sq Ft Home
- Property has 2 Levels
- Cathedral Ceiling
- Ceiling Fan
- Marble Fireplace
- Gas Fireplace
- Family Room
- Living Room
- Dining Room
- Laundry on upper level
- Attic
Kitchen
- Eat-In Kitchen
- Butlers Pantry
- Double Self-Cleaning Oven
- Cooktop
- Dishwasher
- Disposal
Flooring
- Wood
- Wall to Wall Carpet
- Stone
- Vinyl
Bedrooms and Bathrooms
- 3 Bedrooms
- En-Suite Primary Bedroom
- En-Suite Bathroom
- 2.5 Bathrooms
- Walk-in Shower
Finished Basement
- Basement Fills Entire Space Under The House
- Exterior Basement Entry
Eco-Friendly Details
- Energy-Efficient Appliances
Outdoor Features
- Deck
- Patio
- Exterior Lighting
- Porch
Schools
- Great Valley High School
Utilities
- Forced Air Heating and Cooling System
- Heating System Uses Gas
- Programmable Thermostat
- Underground Utilities
- 200+ Amp Service
- Natural Gas Water Heater
- Satellite Dish
- Cable TV Available
Listing and Financial Details
- Tax Lot 2640
- Assessor Parcel Number 54-08 -2640
Community Details
Overview
- Association fees include common area maintenance, exterior building maintenance, snow removal, trash, all ground fee, management
- Built by CRESTMONT
- Willistown Hunt Subdivision
Pet Policy
- Pets allowed on a case-by-case basis
Ownership History
Purchase Details
Purchase Details
Home Financials for this Owner
Home Financials are based on the most recent Mortgage that was taken out on this home.Purchase Details
Home Financials for this Owner
Home Financials are based on the most recent Mortgage that was taken out on this home.Purchase Details
Home Financials for this Owner
Home Financials are based on the most recent Mortgage that was taken out on this home.Purchase Details
Home Financials for this Owner
Home Financials are based on the most recent Mortgage that was taken out on this home.Similar Homes in the area
Home Values in the Area
Average Home Value in this Area
Purchase History
| Date | Type | Sale Price | Title Company |
|---|---|---|---|
| Interfamily Deed Transfer | -- | None Available | |
| Deed | $389,000 | None Available | |
| Deed | $389,000 | None Available | |
| Deed | $353,531 | First American Title Ins Co |
Mortgage History
| Date | Status | Loan Amount | Loan Type |
|---|---|---|---|
| Open | $349,000 | New Conventional | |
| Closed | $369,550 | New Conventional | |
| Previous Owner | $369,550 | New Conventional | |
| Previous Owner | $250,000 | New Conventional | |
| Previous Owner | $250,000 | Purchase Money Mortgage | |
| Closed | $75,000 | No Value Available |
Property History
| Date | Event | Price | Change | Sq Ft Price |
|---|---|---|---|---|
| 06/09/2017 06/09/17 | Sold | $389,000 | -1.3% | $172 / Sq Ft |
| 04/24/2017 04/24/17 | Pending | -- | -- | -- |
| 04/03/2017 04/03/17 | For Sale | $394,000 | +7.9% | $174 / Sq Ft |
| 07/09/2012 07/09/12 | Sold | $365,000 | -5.2% | $161 / Sq Ft |
| 06/30/2012 06/30/12 | Pending | -- | -- | -- |
| 03/21/2012 03/21/12 | Price Changed | $384,900 | -3.8% | $170 / Sq Ft |
| 03/01/2012 03/01/12 | For Sale | $399,900 | -- | $177 / Sq Ft |
Tax History Compared to Growth
Tax History
| Year | Tax Paid | Tax Assessment Tax Assessment Total Assessment is a certain percentage of the fair market value that is determined by local assessors to be the total taxable value of land and additions on the property. | Land | Improvement |
|---|---|---|---|---|
| 2024 | $6,317 | $221,730 | $57,000 | $164,730 |
| 2023 | $6,153 | $221,730 | $57,000 | $164,730 |
| 2022 | $6,029 | $221,730 | $57,000 | $164,730 |
| 2021 | $5,907 | $221,730 | $57,000 | $164,730 |
| 2020 | $5,809 | $221,730 | $57,000 | $164,730 |
| 2019 | $5,753 | $221,730 | $57,000 | $164,730 |
| 2018 | $5,643 | $221,730 | $57,000 | $164,730 |
| 2017 | $5,643 | $221,730 | $57,000 | $164,730 |
| 2016 | $4,976 | $221,730 | $57,000 | $164,730 |
| 2015 | $4,976 | $221,730 | $57,000 | $164,730 |
| 2014 | $4,976 | $221,730 | $57,000 | $164,730 |
Agents Affiliated with this Home
-
J
Seller's Agent in 2017
Jeannie Colvin
Long & Foster
(610) 329-2720
6 Total Sales
-

Buyer's Agent in 2017
Terry Derstine
BHHS Fox & Roach
(267) 992-9280
153 Total Sales
-
M
Seller's Agent in 2012
Maureen Donohue
Keller Williams Real Estate -Exton
(610) 405-9689
7 Total Sales
Map
Source: Bright MLS
MLS Number: 1003865264
APN: 54-008-2640.0000
- 1201 Whispering Brooke Dr
- 1406 Whispering Brooke Dr
- 205 Princeton Cir
- 1050 Nicole Dr
- 1601 Radcliffe Ct
- 1203 Wharton Ct
- 6 Skydance Way
- 3305 Keswick Way Unit 3305D
- 3205 Stoneham Dr Unit 3205D
- 1541 Farmers Ln
- 1541 Farmers Ln
- 207 Fairfield Ct
- 1707 Stoneham Dr
- 1704 Stoneham Dr
- 211 Dutton Mill Rd
- 61 Doe Run Ct Unit 89
- 15 Ridings Way Unit 5
- 11 Musket Ct Unit 53
- 41 Musket Ct Unit 38
- 1545 Pheasant Ln. & 193a Middletown Rd
