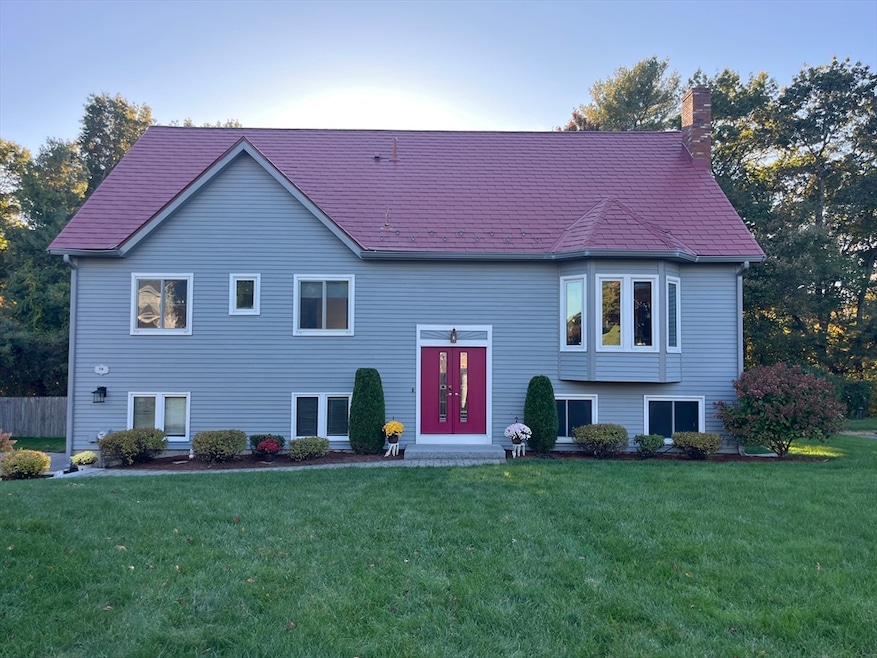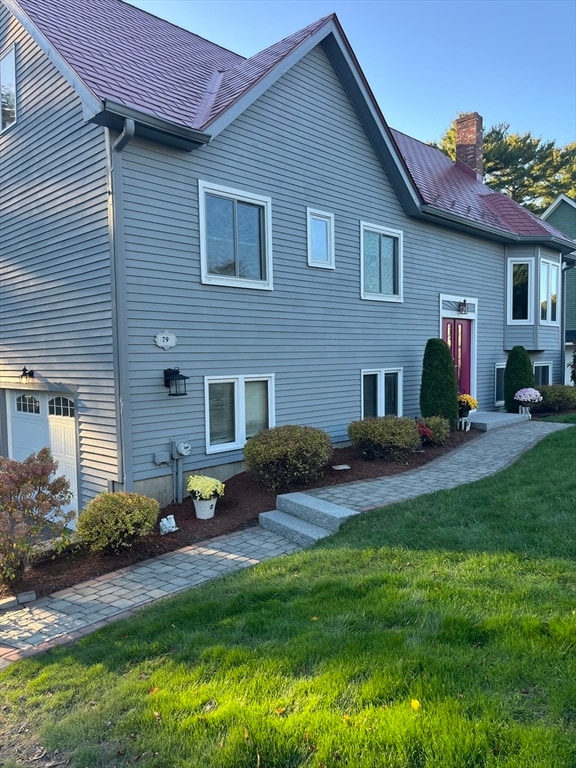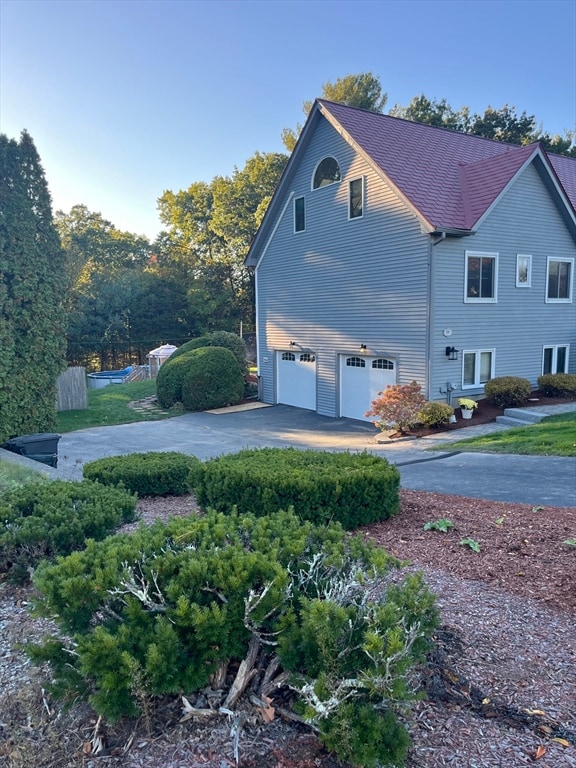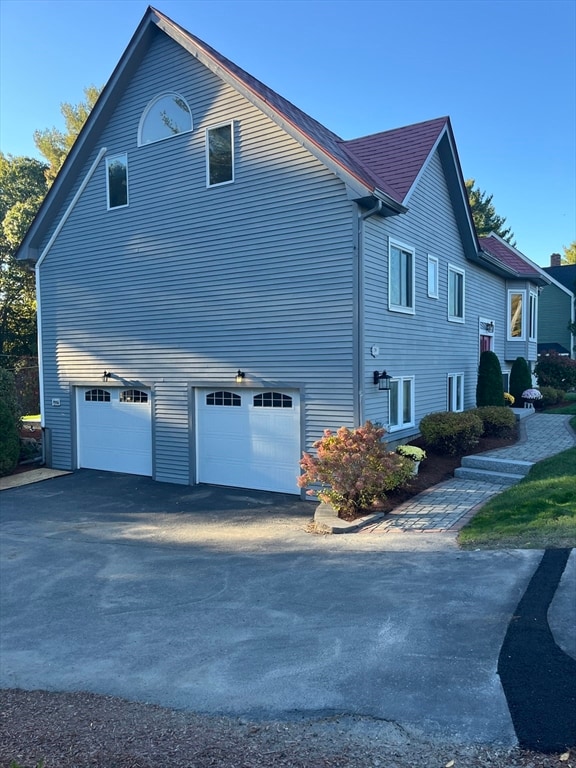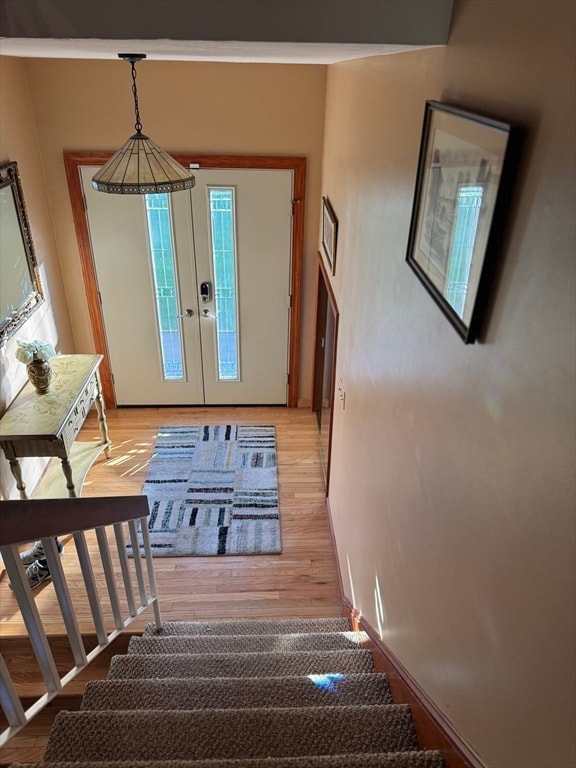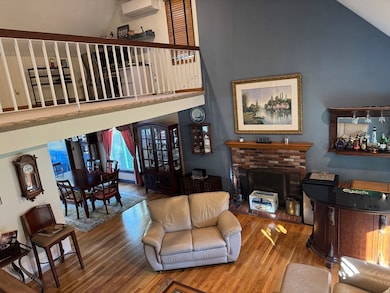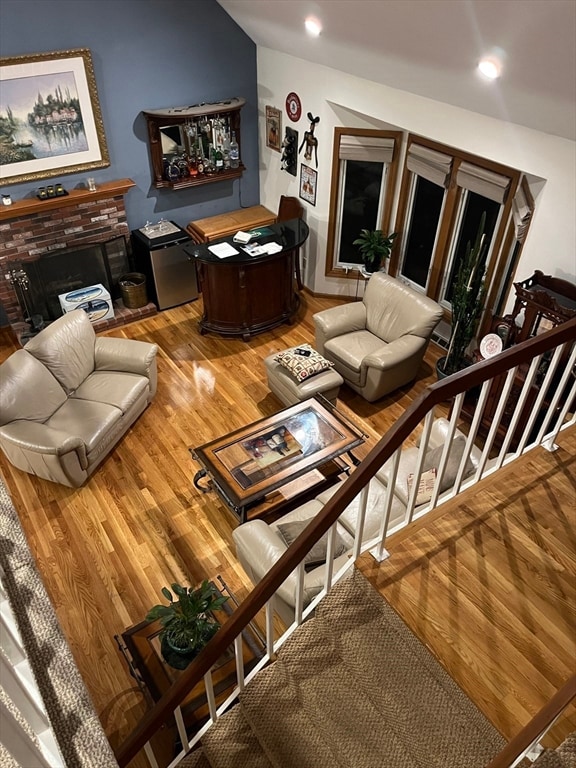79 Lucas Dr Stoughton, MA 02072
Estimated payment $5,475/month
Highlights
- Golf Course Community
- Above Ground Pool
- 0.73 Acre Lot
- Medical Services
- Solar Power System
- Open Floorplan
About This Home
Pride of Ownership for 29+years in this multi-level beautifully maintained and updated family home with a two car"oversized" garage. A bright foyer with staircase to the main level that features open concept fireplaced Living Room, formal Dining Room with slider to a cozy deck for grilling and relaxing. A bright Eat in Kitchen with custom built- ins and SS appliances, also three Bedrooms and two full Bathrooms. The second level features a 30x14 freshly painted Loft/Den w/ a new carpet a great space for playroom, office, TV room, many possibilities. The private Main Bedroom Suite features a walk in dressing room with custom cabinets, Escape in the full Bathroom with jet tub, skylight and shower stall. The natural light from the custom windows and skylights creates a peaceful space to rest, plenty of room for furnishings and more. The huge yard features a large patio w/sunshade, above ground pool with deck, extra large shed,50 yr roof warranty! Min to Rte 138,Easton,Commuter Rail,Stores
Home Details
Home Type
- Single Family
Est. Annual Taxes
- $8,680
Year Built
- Built in 1987
Lot Details
- 0.73 Acre Lot
- Landscaped Professionally
- Level Lot
Parking
- 2 Car Attached Garage
- Tuck Under Parking
- Parking Storage or Cabinetry
- Workshop in Garage
- Garage Door Opener
- Driveway
- Open Parking
- Off-Street Parking
Home Design
- Split Level Home
- Frame Construction
- Metal Roof
- Concrete Perimeter Foundation
Interior Spaces
- Open Floorplan
- Crown Molding
- Coffered Ceiling
- Ceiling Fan
- Skylights
- Recessed Lighting
- Decorative Lighting
- Light Fixtures
- Insulated Windows
- Bay Window
- Picture Window
- Sliding Doors
- Insulated Doors
- Living Room with Fireplace
- Dining Area
- Loft
- Home Security System
Kitchen
- Breakfast Bar
- Oven
- Microwave
- Dishwasher
- Stainless Steel Appliances
- Solid Surface Countertops
- Disposal
Flooring
- Engineered Wood
- Wall to Wall Carpet
- Laminate
- Ceramic Tile
Bedrooms and Bathrooms
- 5 Bedrooms
- Primary bedroom located on second floor
- Custom Closet System
- Dual Closets
- Walk-In Closet
- Dressing Area
- 3 Full Bathrooms
- Double Vanity
- Bathtub with Shower
- Separate Shower
- Linen Closet In Bathroom
Laundry
- Dryer
- Washer
Finished Basement
- Walk-Out Basement
- Basement Fills Entire Space Under The House
- Interior and Exterior Basement Entry
- Garage Access
- Block Basement Construction
- Laundry in Basement
Eco-Friendly Details
- Energy-Efficient Thermostat
- Solar Power System
- Reclaimed Water Irrigation System
Outdoor Features
- Above Ground Pool
- Covered Deck
- Covered Patio or Porch
- Exterior Lighting
- Outdoor Storage
- Outdoor Gas Grill
- Rain Gutters
Location
- Property is near public transit
- Property is near schools
Schools
- South Elementary School
- O'donnell Middle School
- Stoughton High School
Utilities
- Ductless Heating Or Cooling System
- Central Air
- 3 Cooling Zones
- 3 Heating Zones
- Heating System Uses Oil
- Heating System Uses Propane
- Heating System Powered By Leased Propane
- Generator Hookup
- Power Generator
- Water Treatment System
- Private Water Source
- Water Heater
- Water Softener
Listing and Financial Details
- Tax Block 0020
- Assessor Parcel Number 235865
Community Details
Overview
- No Home Owners Association
Amenities
- Medical Services
- Shops
Recreation
- Golf Course Community
Map
Home Values in the Area
Average Home Value in this Area
Tax History
| Year | Tax Paid | Tax Assessment Tax Assessment Total Assessment is a certain percentage of the fair market value that is determined by local assessors to be the total taxable value of land and additions on the property. | Land | Improvement |
|---|---|---|---|---|
| 2025 | $8,680 | $701,100 | $264,400 | $436,700 |
| 2024 | $8,454 | $664,100 | $252,400 | $411,700 |
| 2023 | $8,114 | $598,800 | $216,300 | $382,500 |
| 2022 | $7,606 | $527,800 | $188,300 | $339,500 |
| 2021 | $7,758 | $513,800 | $180,300 | $333,500 |
| 2020 | $7,650 | $513,800 | $180,300 | $333,500 |
| 2019 | $7,296 | $475,600 | $180,300 | $295,300 |
| 2018 | $7,103 | $479,600 | $184,300 | $295,300 |
| 2017 | $6,671 | $460,400 | $184,300 | $276,100 |
| 2016 | $6,338 | $423,400 | $180,300 | $243,100 |
| 2015 | $6,315 | $417,400 | $174,300 | $243,100 |
| 2014 | $5,945 | $377,700 | $152,200 | $225,500 |
Property History
| Date | Event | Price | List to Sale | Price per Sq Ft |
|---|---|---|---|---|
| 11/06/2025 11/06/25 | Pending | -- | -- | -- |
| 10/09/2025 10/09/25 | For Sale | $899,900 | -- | $234 / Sq Ft |
Purchase History
| Date | Type | Sale Price | Title Company |
|---|---|---|---|
| Deed | $169,000 | -- | |
| Deed | $169,000 | -- | |
| Foreclosure Deed | $253,669 | -- | |
| Foreclosure Deed | $253,669 | -- |
Mortgage History
| Date | Status | Loan Amount | Loan Type |
|---|---|---|---|
| Open | $28,000 | No Value Available | |
| Open | $315,000 | No Value Available |
Source: MLS Property Information Network (MLS PIN)
MLS Number: 73442121
APN: STOU-000062-000020
- 59 Lucas Dr
- 163 Atkinson Ave
- 93 McEachron Dr
- 48 Sofia Rd
- 40 Anderson Rd
- 511 Sumner St
- 0 Atkinson Ave
- 434 Sumner St
- 386 Morton St
- 38 Brickel Rd
- 20 Washington St Unit 2-8
- 57 Whitney Ave
- 250 Morton St
- 86 Union St
- 110 Union St
- 33 Belmont Ave
- 73 Crescent Ave
- 92 Leah Dr
- 8 Riverside Terrace
- 23 Winterberry Ln
