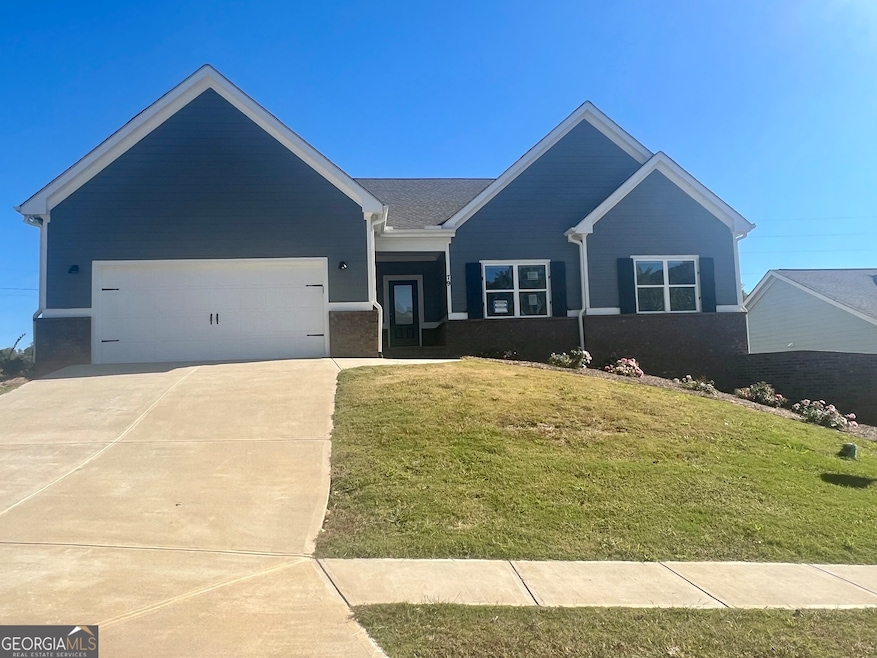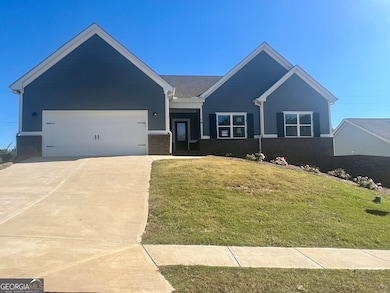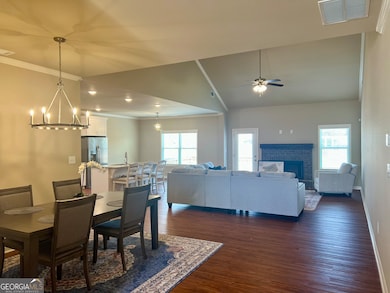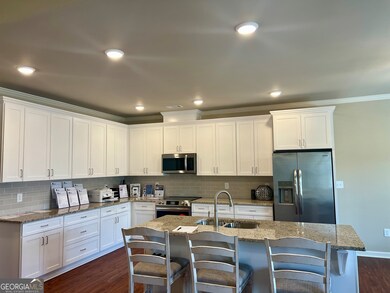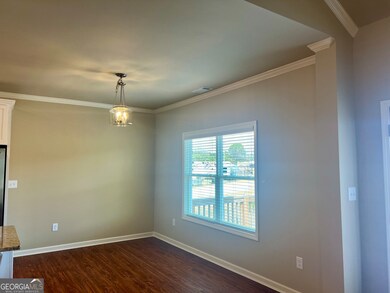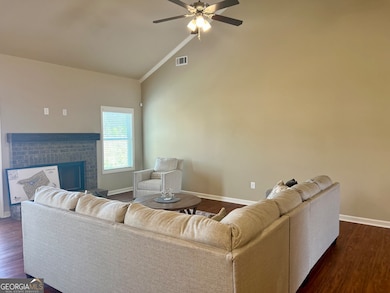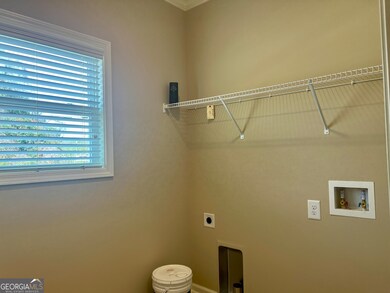79 Lyles Corner Statham, GA 30666
Estimated payment $2,612/month
Highlights
- New Construction
- 1 Fireplace
- Stainless Steel Appliances
- Traditional Architecture
- Breakfast Area or Nook
- Tray Ceiling
About This Home
New Construction in Ellington Farms - Weatherford Plan Welcome to 26 Lyles Corner, Lot 25, a beautifully crafted 4-bedroom, 2.5-bathroom home in the Ellington Farms Subdivision. With thoughtfully designed living space, this modified Weatherford plan blends modern comfort with timeless craftsmanship. Step inside to find luxury vinyl tile flooring throughout the foyer, great room, dining area, kitchen, and breakfast nook. The open-concept design showcases a spacious great room with a brick-surround fireplace, perfect for gathering. The custom-built kitchen features granite countertops, stainless steel appliances, and beautifully crafted cabinetry, making it both stylish and functional. The primary suite offers a retreat-like experience with a shower, separate soaking tub with a tiled surround, and dual vanities. Secondary bedrooms are generously sized and include ceiling fans for added comfort. Outside, enjoy a covered concrete patio overlooking a professionally landscaped, sodded, and irrigated yard. A two-car garage with a Carriage-style door. Additional highlights include: Energy-efficient HVAC system Tile flooring in all bathrooms and laundry room 2" faux wood blinds throughout Vented wire shelving in all closets Five-inch seamless gutters & vinyl windows Don't miss this opportunity-schedule your tour today!
Listing Agent
Signature Real Estate of Athens License #282726 Listed on: 03/21/2025
Home Details
Home Type
- Single Family
Est. Annual Taxes
- $690
Year Built
- Built in 2024 | New Construction
HOA Fees
- $29 Monthly HOA Fees
Home Design
- Traditional Architecture
- Composition Roof
Interior Spaces
- 2,428 Sq Ft Home
- 1-Story Property
- Tray Ceiling
- Ceiling Fan
- 1 Fireplace
- Family Room
- Laundry Room
Kitchen
- Breakfast Area or Nook
- Oven or Range
- Microwave
- Dishwasher
- Stainless Steel Appliances
Flooring
- Carpet
- Tile
Bedrooms and Bathrooms
- 4 Main Level Bedrooms
- Walk-In Closet
- Soaking Tub
Parking
- Garage
- Garage Door Opener
Schools
- Statham Elementary School
- Bear Creek Middle School
- Winder Barrow High School
Utilities
- Central Heating and Cooling System
- Phone Available
- Cable TV Available
Community Details
- $650 Initiation Fee
- Ellington Farms Subdivision
Listing and Financial Details
- Tax Lot 40
Map
Home Values in the Area
Average Home Value in this Area
Tax History
| Year | Tax Paid | Tax Assessment Tax Assessment Total Assessment is a certain percentage of the fair market value that is determined by local assessors to be the total taxable value of land and additions on the property. | Land | Improvement |
|---|---|---|---|---|
| 2025 | $5,459 | $170,956 | $28,000 | $142,956 |
| 2024 | $4,973 | $167,036 | $28,000 | $139,036 |
| 2023 | $671 | $20,000 | $20,000 | $0 |
| 2022 | $591 | $20,000 | $20,000 | $0 |
Property History
| Date | Event | Price | List to Sale | Price per Sq Ft |
|---|---|---|---|---|
| 12/26/2025 12/26/25 | Price Changed | $475,900 | 0.0% | $196 / Sq Ft |
| 03/21/2025 03/21/25 | For Sale | $475,900 | +19.0% | $196 / Sq Ft |
| 03/14/2025 03/14/25 | For Sale | $399,900 | -- | $165 / Sq Ft |
Purchase History
| Date | Type | Sale Price | Title Company |
|---|---|---|---|
| Limited Warranty Deed | $2,500,000 | -- |
Source: Georgia MLS
MLS Number: 10495511
APN: ST02B-040
- 384 Sunset Dr
- 43 Lyles Corner
- 26 Lyles Corner
- 390 Sunset Dr
- 509 Greenfield Dr Unit 3
- 36 Edith Ct
- 526 Lillian Way
- 528 Lillian Way
- 524 Lillian Way
- 391 Price St
- 1475 Whispering Way
- 2143 Whispering Way
- 2095 Whispering Way
- 467 Mccarty Rd
- 1679 Atlanta Hwy SE
- 0 Mccarty Rd Unit 10583122
- 16 Georgia Highway 211
- 1907 Broad St
- 1849 Dooley Town Rd
- 2070 Dooley Town Rd
- 405 Tori Dr
- 350 Graham Campbell Ln
- 2068 Providence Rd
- 350 Graham Campbell Ln
- 2381 Rat Kinney Rd
- 211 Lucas Way
- 156 Azalea Dr
- 1051 Gage Dr
- 9 Heartland Cir
- 152 Heartland Cir
- 1260 Aiken Rd
- 1109 Day Dr
- 543 Kristin Ln
- 226 Falling Leaf Ln
- 113 Candler Park Dr
- 1062 Canter Bend
- 40 Highfield Ln Unit Stonewycke
- 40 Highfield Ln Unit Centurion
- 40 Highfield Ln Unit Timberland
- 337 Dreamland Ct
