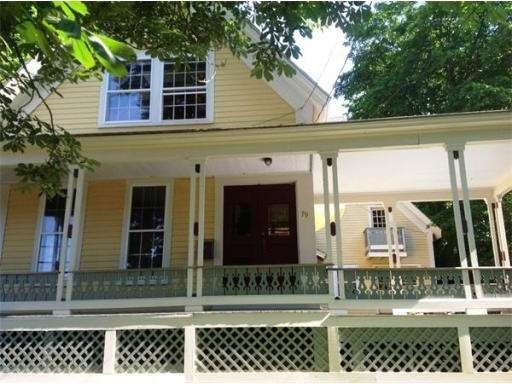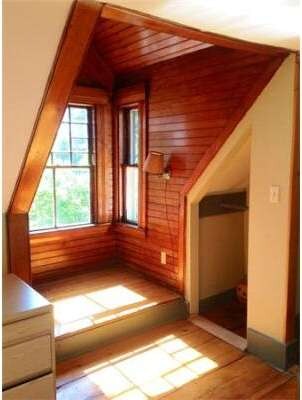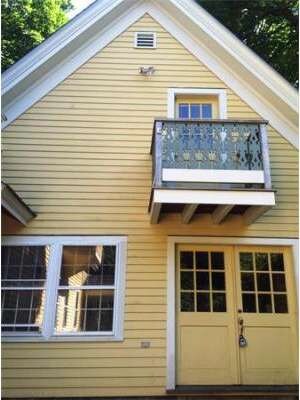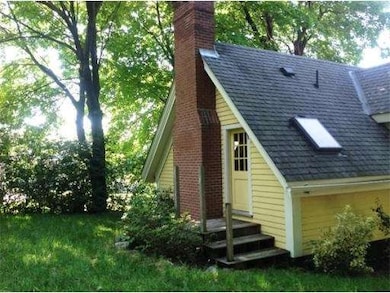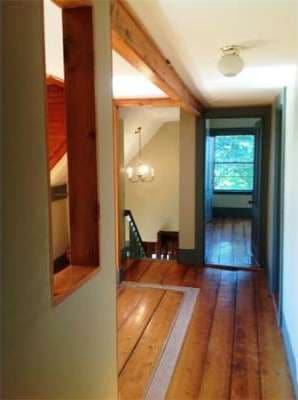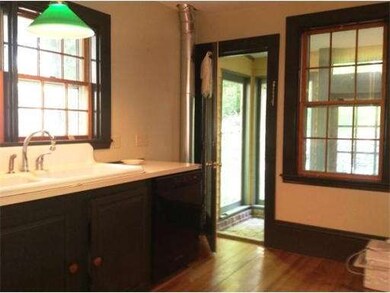
About This Home
As of April 2016Classic New England farmhouse circa1855 situated well in historic Hull Village. Interior boasts many period details, carved morning staircase and gleaming wood floors with additional building that has home business potential. Property's exterior has been well maintained and includes large wrap porch, newer roof with copper flashing, stone well and stone walls on large gradient 10,000+ sf lot with short stroll to Pemberton boat to Boston and beach! NOT IN FLOOD Zone Call for your private showing.
Home Details
Home Type
Single Family
Est. Annual Taxes
$8,437
Year Built
1855
Lot Details
0
Listing Details
- Lot Description: Paved Drive, Gentle Slope, Sloping
- Special Features: None
- Property Sub Type: Detached
- Year Built: 1855
Interior Features
- Has Basement: Yes
- Fireplaces: 1
- Number of Rooms: 9
- Amenities: Public Transportation, Park, Walk/Jog Trails, Medical Facility, Marina, Public School
- Electric: Circuit Breakers
- Energy: Insulated Windows
- Flooring: Wood
- Insulation: Full, Mixed
- Interior Amenities: Cable Available
- Basement: Partial, Crawl, Interior Access, Bulkhead, Concrete Floor
- Bedroom 2: Second Floor, 11X14
- Bedroom 3: Second Floor, 9X11
- Bathroom #1: First Floor, 4X8
- Bathroom #2: Second Floor, 8X9
- Bathroom #3: Second Floor, 8X9
- Kitchen: First Floor, 12X13
- Living Room: First Floor, 13X14
- Master Bedroom: Second Floor, 13X14
- Master Bedroom Description: Skylight, Closet, Flooring - Wood, Balcony / Deck, Balcony - Exterior
- Dining Room: First Floor, 12X15
Exterior Features
- Construction: Frame, Stone/Concrete, Post & Beam, Vertical Siding
- Exterior: Clapboard
- Exterior Features: Porch, Porch - Enclosed, Deck, Patio, Balcony, Gutters, Storage Shed
- Foundation: Fieldstone, Irregular
Garage/Parking
- Garage Parking: Storage, Work Area, Insulated
- Parking: Off-Street, Stone/Gravel
- Parking Spaces: 3
Utilities
- Heat Zones: 4
- Hot Water: Natural Gas
- Utility Connections: for Gas Range
Condo/Co-op/Association
- HOA: No
Ownership History
Purchase Details
Home Financials for this Owner
Home Financials are based on the most recent Mortgage that was taken out on this home.Similar Homes in the area
Home Values in the Area
Average Home Value in this Area
Purchase History
| Date | Type | Sale Price | Title Company |
|---|---|---|---|
| Deed | $75,000 | -- |
Mortgage History
| Date | Status | Loan Amount | Loan Type |
|---|---|---|---|
| Open | $200,000 | Credit Line Revolving | |
| Closed | $108,750 | Credit Line Revolving | |
| Closed | $100,000 | Stand Alone Refi Refinance Of Original Loan | |
| Open | $425,000 | Stand Alone Refi Refinance Of Original Loan | |
| Closed | $448,000 | Stand Alone Refi Refinance Of Original Loan | |
| Closed | $512,545 | FHA | |
| Closed | $335,200 | New Conventional | |
| Closed | $76,000 | No Value Available | |
| Closed | $20,000 | No Value Available | |
| Closed | $56,000 | Purchase Money Mortgage |
Property History
| Date | Event | Price | Change | Sq Ft Price |
|---|---|---|---|---|
| 04/28/2016 04/28/16 | Sold | $522,000 | +4.4% | $215 / Sq Ft |
| 03/11/2016 03/11/16 | Pending | -- | -- | -- |
| 03/02/2016 03/02/16 | For Sale | $499,900 | +19.3% | $206 / Sq Ft |
| 12/17/2013 12/17/13 | Sold | $419,000 | -2.5% | $172 / Sq Ft |
| 12/02/2013 12/02/13 | Pending | -- | -- | -- |
| 11/27/2013 11/27/13 | For Sale | $429,900 | -- | $177 / Sq Ft |
Tax History Compared to Growth
Tax History
| Year | Tax Paid | Tax Assessment Tax Assessment Total Assessment is a certain percentage of the fair market value that is determined by local assessors to be the total taxable value of land and additions on the property. | Land | Improvement |
|---|---|---|---|---|
| 2025 | $8,437 | $753,300 | $367,700 | $385,600 |
| 2024 | $8,486 | $728,400 | $356,300 | $372,100 |
| 2023 | $8,059 | $662,200 | $344,800 | $317,400 |
| 2022 | $7,807 | $622,600 | $321,800 | $300,800 |
| 2021 | $7,306 | $576,200 | $287,300 | $288,900 |
| 2020 | $7,083 | $552,500 | $287,300 | $265,200 |
| 2019 | $6,851 | $525,000 | $275,800 | $249,200 |
| 2018 | $5,870 | $437,400 | $212,100 | $225,300 |
| 2017 | $5,782 | $421,400 | $212,100 | $209,300 |
| 2016 | $5,430 | $402,800 | $194,400 | $208,400 |
| 2015 | $5,368 | $385,100 | $176,700 | $208,400 |
| 2014 | $5,341 | $385,100 | $176,700 | $208,400 |
Agents Affiliated with this Home
-
Kathleen Duffy

Seller's Agent in 2016
Kathleen Duffy
William Raveis R.E. & Home Services
(617) 512-2336
80 Total Sales
-
Merilyn Johnson
M
Buyer's Agent in 2016
Merilyn Johnson
William Raveis R.E. & Home Services
(617) 721-9006
3 Total Sales
-
Gail Hall

Seller's Agent in 2013
Gail Hall
Coldwell Banker Realty - Hingham
(617) 633-7253
30 Total Sales
Map
Source: MLS Property Information Network (MLS PIN)
MLS Number: 71612092
APN: HULL-000004-000000-000066
- 18 Bayview St
- 4 Harborview Rd
- 4 Ripley Rd
- 43 Farina Rd
- 104 Spring St
- 50 Harborview Rd
- 1165 Nantasket Ave
- 57 Harborview Rd
- 1181 Nantasket Ave Unit 6
- 1181 Nantasket Ave Unit 3
- 1153 Nantasket Ave
- 1092 Nantasket Ave
- 21 Beacon Rd
- 158 Cadish Ave
- 38 Point Allerton Ave
- 842 Nantasket Ave Unit 4
- 2 Bluff Rd
- 15 H St
- 65 Holbrook Ave
- 75 Point Allerton Ave
