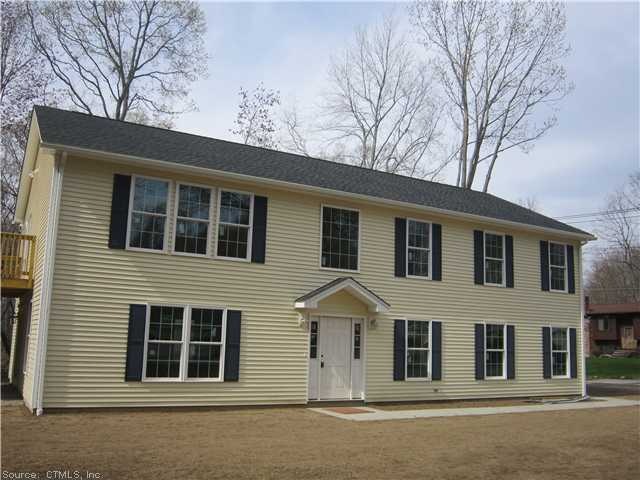
79 Marion Ave Milford, CT 06460
Devon NeighborhoodHighlights
- Colonial Architecture
- Secluded Lot
- 2 Car Attached Garage
- Jonathan Law High School Rated A-
- Partially Wooded Lot
- Central Air
About This Home
As of June 2018New construction. Be the first to own this lovely 3 bed, 3 bath col. Tucked away on a quiet deadend road not far from the state park. Home features lr, dining area with hardwood fls. Kit. W/granite. Ll fr with sliders to patio. Ca. 2 Car gar. Pos. In-law.
Last Agent to Sell the Property
West Shore Realty License #REB.0751748 Listed on: 02/20/2012
Home Details
Home Type
- Single Family
Year Built
- Built in 2012
Lot Details
- 10,019 Sq Ft Lot
- Secluded Lot
- Partially Wooded Lot
Home Design
- Colonial Architecture
- Vinyl Siding
Interior Spaces
- 2,500 Sq Ft Home
- Finished Basement
- Basement Fills Entire Space Under The House
Bedrooms and Bathrooms
- 3 Bedrooms
- 3 Full Bathrooms
Parking
- 2 Car Attached Garage
- Basement Garage
- Tuck Under Garage
- Driveway
Schools
- Pboe Elementary School
- Pboe High School
Utilities
- Central Air
- Heating System Uses Natural Gas
- Cable TV Available
Similar Homes in Milford, CT
Home Values in the Area
Average Home Value in this Area
Property History
| Date | Event | Price | Change | Sq Ft Price |
|---|---|---|---|---|
| 06/19/2018 06/19/18 | Sold | $408,000 | -2.8% | $162 / Sq Ft |
| 04/12/2018 04/12/18 | Pending | -- | -- | -- |
| 03/19/2018 03/19/18 | For Sale | $419,900 | +5.0% | $167 / Sq Ft |
| 06/05/2012 06/05/12 | Sold | $399,900 | 0.0% | $160 / Sq Ft |
| 05/17/2012 05/17/12 | Pending | -- | -- | -- |
| 02/20/2012 02/20/12 | For Sale | $399,900 | -- | $160 / Sq Ft |
Tax History Compared to Growth
Agents Affiliated with this Home
-
Sarah Kolman

Seller's Agent in 2018
Sarah Kolman
The Heritage Group, LLC
(203) 996-4718
143 Total Sales
-
John M Varrone, Terry Varrone

Buyer's Agent in 2018
John M Varrone, Terry Varrone
eXp Realty
(203) 231-2136
80 Total Sales
-
Mike Tarantino

Seller's Agent in 2012
Mike Tarantino
West Shore Realty
(203) 520-9912
31 in this area
93 Total Sales
Map
Source: SmartMLS
MLS Number: N322945
- 29 Magellan Dr
- 44 Great Meadow Dr
- 308 Meadowside Rd Unit 201
- 25 Lucille Dr
- 104 Carlson Dr
- 18 Harkness Dr
- 663 West Ave Unit A21
- 13 Harkness Dr
- 659 West Ave Unit B5
- 88 Boston Post Rd
- 21 Mickel Ln Unit 21
- 112 Harkness Dr
- 864 Milford Point Rd
- 20 York St
- 10 Lucius Ct Unit 10
- 84 Cooper Ave
- 333 West Ave Unit 4
- 27 Kendall Green Dr Unit 27
- 0 Saco St
- 85 Viscount Dr Unit 2F
