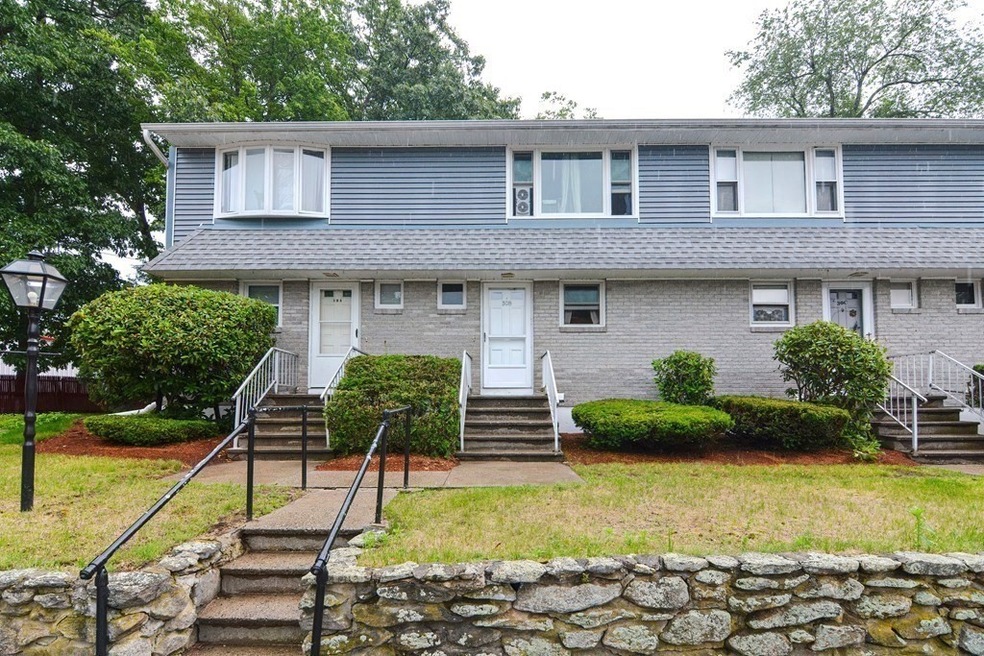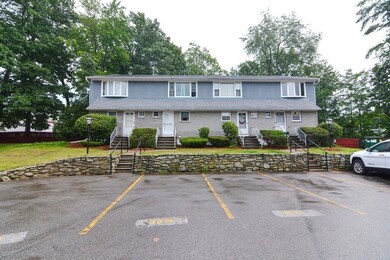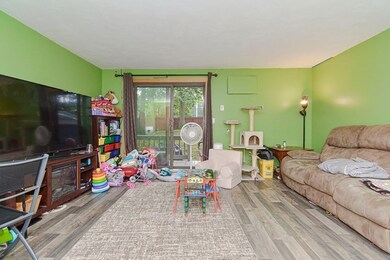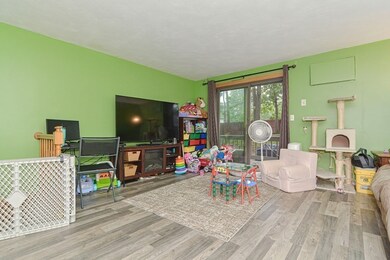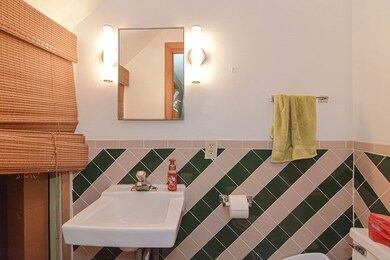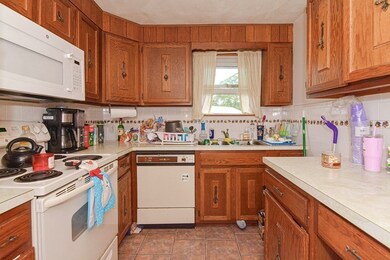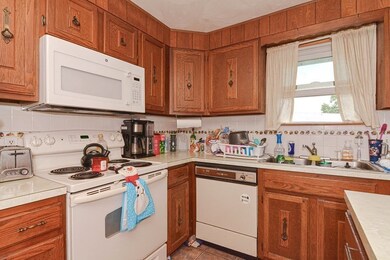
79 Meadow Pond Dr Unit 30B Leominster, MA 01453
Highlights
- Property is near public transit
- Walk-In Closet
- Ceramic Tile Flooring
- Porch
- Shops
- Guest Parking
About This Home
As of September 2023A charming 2 bedroom, 1.5 bathroom townhouse in the town of Leominster. As you step inside you will be met with a large living/dining room with walk-out porch overlooking the backyard. Upstairs you will find a full bathroom and 2 good-sized bedrooms, one having a walk-in closet. The basement has so much potential for a family/playroom or office space or even a gym. Vinyl flooring throughout added the last 5 years, sliding glass door and majority of windows replaced in 2018, hot water tank replaced in 2021. Don’t miss your chance to see this townhouse and it will not last! Make an appointment for a private showing today!
Last Agent to Sell the Property
Amanda Day
DCU Realty - Marlboro License #449614989 Listed on: 06/30/2023
Townhouse Details
Home Type
- Townhome
Est. Annual Taxes
- $2,847
Year Built
- Built in 1974
Lot Details
- Two or More Common Walls
- Security Fence
HOA Fees
- $210 Monthly HOA Fees
Home Design
- Frame Construction
- Shingle Roof
Interior Spaces
- 1,152 Sq Ft Home
- 2-Story Property
- Picture Window
- Sliding Doors
Kitchen
- Range
- Microwave
- Dishwasher
- Disposal
Flooring
- Carpet
- Laminate
- Ceramic Tile
- Vinyl
Bedrooms and Bathrooms
- 2 Bedrooms
- Primary bedroom located on second floor
- Walk-In Closet
Laundry
- Dryer
- Washer
Basement
- Exterior Basement Entry
- Laundry in Basement
Parking
- 1 Car Parking Space
- Guest Parking
- Assigned Parking
Utilities
- No Cooling
- Heating Available
Additional Features
- Porch
- Property is near public transit
Listing and Financial Details
- Assessor Parcel Number M:0482 B:1830B L:0000,1587274
Community Details
Overview
- Association fees include insurance, road maintenance, ground maintenance, snow removal, trash
- 22 Units
- Fallbrook Condominium Association Community
Amenities
- Common Area
- Shops
Ownership History
Purchase Details
Home Financials for this Owner
Home Financials are based on the most recent Mortgage that was taken out on this home.Purchase Details
Similar Homes in Leominster, MA
Home Values in the Area
Average Home Value in this Area
Purchase History
| Date | Type | Sale Price | Title Company |
|---|---|---|---|
| Quit Claim Deed | -- | None Available | |
| Quit Claim Deed | -- | None Available | |
| Deed | $42,900 | -- |
Mortgage History
| Date | Status | Loan Amount | Loan Type |
|---|---|---|---|
| Open | $267,000 | Purchase Money Mortgage | |
| Closed | $267,000 | Purchase Money Mortgage | |
| Closed | $144,000 | Adjustable Rate Mortgage/ARM | |
| Previous Owner | $128,525 | New Conventional | |
| Previous Owner | $30,000 | No Value Available | |
| Previous Owner | $63,500 | No Value Available | |
| Previous Owner | $65,000 | No Value Available | |
| Previous Owner | $47,000 | No Value Available |
Property History
| Date | Event | Price | Change | Sq Ft Price |
|---|---|---|---|---|
| 09/08/2023 09/08/23 | Sold | $285,000 | 0.0% | $247 / Sq Ft |
| 07/06/2023 07/06/23 | Pending | -- | -- | -- |
| 06/30/2023 06/30/23 | For Sale | $285,000 | +115.1% | $247 / Sq Ft |
| 12/01/2017 12/01/17 | Sold | $132,500 | -5.3% | $115 / Sq Ft |
| 11/01/2017 11/01/17 | Pending | -- | -- | -- |
| 10/06/2017 10/06/17 | Price Changed | $139,900 | 0.0% | $121 / Sq Ft |
| 10/06/2017 10/06/17 | For Sale | $139,900 | +5.6% | $121 / Sq Ft |
| 09/21/2017 09/21/17 | Off Market | $132,500 | -- | -- |
| 08/24/2017 08/24/17 | Pending | -- | -- | -- |
| 08/08/2017 08/08/17 | For Sale | $142,900 | -- | $124 / Sq Ft |
Tax History Compared to Growth
Tax History
| Year | Tax Paid | Tax Assessment Tax Assessment Total Assessment is a certain percentage of the fair market value that is determined by local assessors to be the total taxable value of land and additions on the property. | Land | Improvement |
|---|---|---|---|---|
| 2025 | $3,609 | $257,200 | $0 | $257,200 |
| 2024 | $3,002 | $206,900 | $0 | $206,900 |
| 2023 | $2,847 | $183,200 | $0 | $183,200 |
| 2022 | $2,590 | $156,400 | $0 | $156,400 |
| 2021 | $2,544 | $140,300 | $0 | $140,300 |
| 2020 | $2,445 | $136,000 | $0 | $136,000 |
| 2019 | $2,271 | $122,500 | $0 | $122,500 |
| 2018 | $2,246 | $116,200 | $0 | $116,200 |
| 2017 | $2,054 | $104,100 | $0 | $104,100 |
| 2016 | $1,762 | $90,000 | $0 | $90,000 |
| 2015 | $1,858 | $95,600 | $0 | $95,600 |
| 2014 | $2,012 | $106,500 | $0 | $106,500 |
Agents Affiliated with this Home
-
A
Seller's Agent in 2023
Amanda Day
DCU Realty - Marlboro
-

Buyer's Agent in 2023
Carey Carmisciano
Coldwell Banker Realty - Leominster
(617) 823-8246
89 Total Sales
-
J
Seller's Agent in 2017
Jean Storrs
Lamacchia Realty, Inc.
-
R
Buyer's Agent in 2017
Ross Monahan
Ross Monahan Real Estate
Map
Source: MLS Property Information Network (MLS PIN)
MLS Number: 73131005
APN: LEOM-000482-001830B
- 49 Meadow Pond Dr Unit I
- 30 Abbey Rd Unit 108
- 197 Chapman Place Unit 197
- 556 Central St Unit 73
- 556 Central St Unit 4
- 556 Central St Unit 57
- 556 Central St Unit 156
- 119 Chapman Place
- 102 Chapman Place Unit 102
- 20 Starling Way
- 119 Litchfield Pines Dr Unit C
- 6 Longwood Ave
- 139 Litchfield Pines Dr Unit D
- 3 Leo Gagnon Way Unit 3
- 8 June St
- 14 Florence St
- 90 Dogwood Rd
- 91 Cortland Cir
- 6 Powder House Ln Unit 1A
- 22 Naples St
