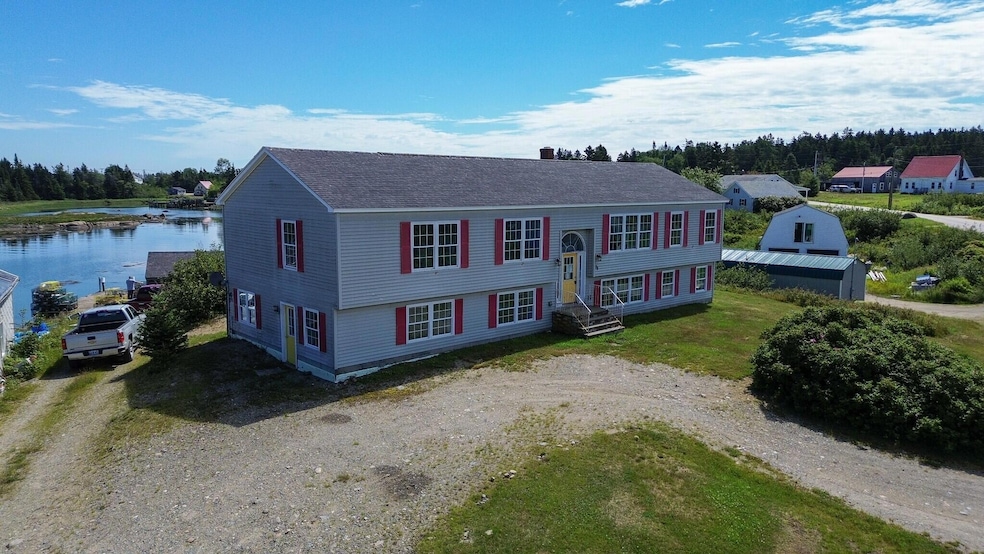79 Mill Pond Rd Beals, ME 04611
Estimated payment $1,234/month
Highlights
- 53 Feet of Waterfront
- Raised Ranch Architecture
- 1 Fireplace
- Public Beach
- Main Floor Bedroom
- Mud Room
About This Home
Nestled on Beal Island, this raised ranch home, built in 1999, presents a wonderful canvas for your personal touch and creativity. While it does require some TLC, its solid foundation and thoughtful layout make it an ideal choice for those seeking to create their dream waterfront retreat.
Upon entering, you'll find an eat-in kitchen—ideal for casual dining and easy conversation. The adjoining dining room easily accommodates family gatherings or entertaining friends, while spacious living and family rooms offer flexible spaces for relaxation and leisure.
The primary bedroom serves as a private retreat at the end of the day, complete with a spacious walk-in closet and an en suite bath featuring a rejuvenating jacuzzi tub and a separate shower. A second bedroom, conveniently located near the home's second full bathroom, is perfect for guests or additional family.
Downstairs, a partially finished basement brims with possibilities. Formerly housing a hair salon and retail shop, this adaptable space could easily transform into a home office, gym, studio, or guest suite—tailored to your needs.
If you're seeking a home with character, potential, and an unbeatable coastal location, this Beals Island gem is ready for your vision. Don't miss your chance to create the dream home or vacation retreat you've always imagined.
Home Details
Home Type
- Single Family
Year Built
- Built in 1999
Lot Details
- 0.26 Acre Lot
- 53 Feet of Waterfront
- Public Beach
- Street terminates at a dead end
- Level Lot
- Open Lot
- Property is zoned Shoreland
Parking
- Gravel Driveway
Property Views
- Water
- Scenic Vista
Home Design
- Raised Ranch Architecture
- Concrete Foundation
- Wood Frame Construction
- Shingle Roof
- Vinyl Siding
- Concrete Perimeter Foundation
Interior Spaces
- 1 Fireplace
- Mud Room
- Family Room
- Living Room
- Dining Room
Kitchen
- Gas Range
- Microwave
- Dishwasher
- Formica Countertops
Flooring
- Carpet
- Linoleum
- Tile
Bedrooms and Bathrooms
- 2 Bedrooms
- Main Floor Bedroom
- En-Suite Primary Bedroom
- Walk-In Closet
- Bathtub
Laundry
- Laundry on main level
- Dryer
- Washer
Finished Basement
- Walk-Out Basement
- Basement Fills Entire Space Under The House
- Interior Basement Entry
- Natural lighting in basement
Utilities
- No Cooling
- Heating System Uses Oil
- Heating System Uses Propane
- Heating System Mounted To A Wall or Window
- Baseboard Heating
- Hot Water Heating System
- Private Water Source
- Well
- Septic System
- Private Sewer
Community Details
- No Home Owners Association
Listing and Financial Details
- Tax Lot 27
- Assessor Parcel Number 79MillPondRdBeals04611
Map
Home Values in the Area
Average Home Value in this Area
Property History
| Date | Event | Price | Change | Sq Ft Price |
|---|---|---|---|---|
| 07/14/2025 07/14/25 | Pending | -- | -- | -- |
| 07/14/2025 07/14/25 | For Sale | $195,000 | +105.3% | $59 / Sq Ft |
| 06/30/2025 06/30/25 | Sold | $95,000 | +0.2% | $52 / Sq Ft |
| 03/13/2025 03/13/25 | Pending | -- | -- | -- |
| 02/27/2025 02/27/25 | Price Changed | $94,800 | -10.4% | $52 / Sq Ft |
| 02/11/2025 02/11/25 | Price Changed | $105,800 | -12.3% | $58 / Sq Ft |
| 01/27/2025 01/27/25 | Price Changed | $120,700 | -8.9% | $66 / Sq Ft |
| 01/10/2025 01/10/25 | For Sale | $132,500 | -- | $72 / Sq Ft |
Source: Maine Listings
MLS Number: 1630297
- 16 Hannah's Cove Rd
- 44 Elm St
- M7 L24 Church St
- 10 Wharf St
- 52 Main St
- 68 Main St
- 18 View St
- 21 Ocean St
- 153 Main St
- 55 Black Duck Cove Rd
- 31 Feeney St
- 0 Pomp Island Unit 1616155
- 0 Alleys Bay Rd Unit 1616905
- 6 Bluenose St
- Lot 9-1 Black Duck Cove Rd
- 304 Main St
- 107 Kelley Point Rd
- 291 Black Duck Cove Rd
- 193 Kelley Point Rd
- 6 & 20 Skinner Corner








