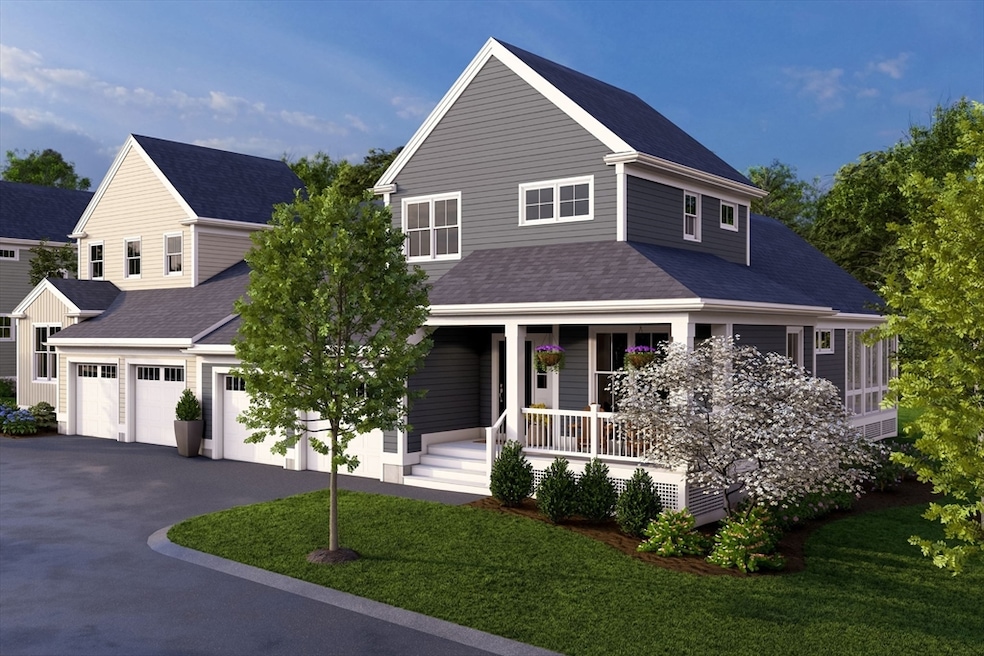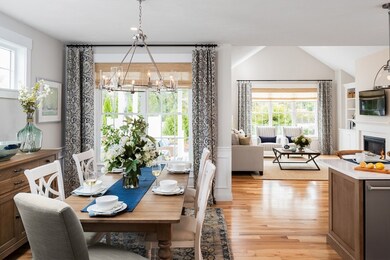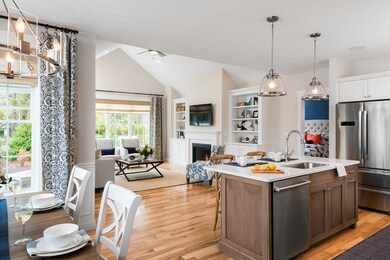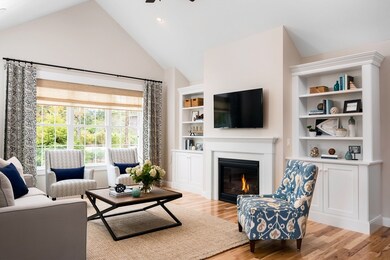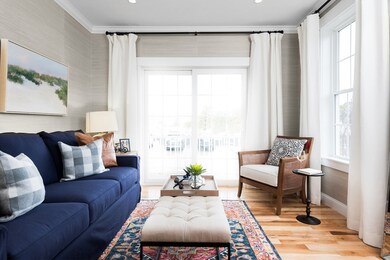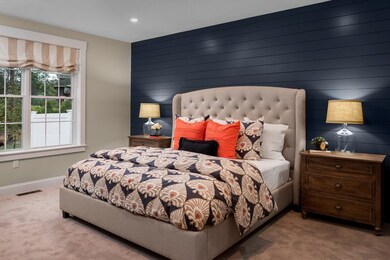79 Miter Dr Unit 7-2 Plymouth, MA 02360
Estimated payment $4,865/month
Highlights
- New Construction
- Property is near public transit
- Main Floor Primary Bedroom
- In Ground Pool
- Wood Flooring
- End Unit
About This Home
To be built. Delivery early 2025. The Expanded Oak has the look and feel of a single family home but without a single family price tag. Its entryway porch, provides extra outdoor space along with the beautiful outdoor patio space. Once inside, a private den opens onto the covered porch and provides a second living space on the first floor that makes a great home office or just a place to tuck yourself away from the goings on around you. An open floor plan featuring a terrific kitchen, dining and living area and master suite to die for, complete the first floor. Upstairs is a second bedroom and bath with the ability to expand this floor to include a third bedroom and/or expanded loft and storage.
Townhouse Details
Home Type
- Townhome
Year Built
- Built in 2024 | New Construction
Lot Details
- Near Conservation Area
- End Unit
- Sprinkler System
HOA Fees
- $538 Monthly HOA Fees
Parking
- 2 Car Garage
- Off-Street Parking
Home Design
- Half Duplex
- Home to be built
- Entry on the 1st floor
- Frame Construction
- Shingle Roof
Interior Spaces
- 1,989 Sq Ft Home
- 2-Story Property
- Insulated Windows
- Insulated Doors
- Den
- Basement
Kitchen
- Range
- Microwave
- Plumbed For Ice Maker
- Dishwasher
Flooring
- Wood
- Wall to Wall Carpet
- Tile
Bedrooms and Bathrooms
- 3 Bedrooms
- Primary Bedroom on Main
- Double Vanity
- Bathtub with Shower
- Separate Shower
Laundry
- Laundry on main level
- Gas Dryer Hookup
Schools
- Manomet Elementary School
- Pcis Middle School
- PNHS High School
Utilities
- Central Heating and Cooling System
- 2 Cooling Zones
- 2 Heating Zones
- Air Source Heat Pump
- 200+ Amp Service
- Private Sewer
- Internet Available
Additional Features
- In Ground Pool
- Property is near public transit
Listing and Financial Details
- Home warranty included in the sale of the property
Community Details
Overview
- Association fees include insurance, maintenance structure, road maintenance, ground maintenance, snow removal, reserve funds
- 140 Units
- Alden's Reach Community
Amenities
- Community Garden
- Shops
Recreation
- Community Pool
- Jogging Path
Pet Policy
- Call for details about the types of pets allowed
Map
Home Values in the Area
Average Home Value in this Area
Property History
| Date | Event | Price | Change | Sq Ft Price |
|---|---|---|---|---|
| 11/24/2024 11/24/24 | Pending | -- | -- | -- |
| 05/04/2024 05/04/24 | For Sale | $689,000 | -- | $346 / Sq Ft |
Source: MLS Property Information Network (MLS PIN)
MLS Number: 73233178
- 83 Miter Dr Unit 6-3
- 81 Miter Dr Unit 7-1
- 87 Miter Dr Unit 6-1
- 82 Miter Dr Unit 2-1
- 84 Miter Dr Unit 2-3
- 91 Miter Dr Unit 18-1
- 91 Miter Dr Unit 16-1
- 91 Miter Dr Unit 18-2
- 91 Miter Dr Unit 16-3
- The Hickory Plan at Alden's Reach - Triplex Homes
- The Pine Plan at Alden's Reach - Triplex Homes
- The Oak Plan at Alden's Reach - Attached & Detached Single Family Homes
- The Spruce Plan at Alden's Reach - Attached & Detached Single Family Homes
- The Magnolia Plan at Alden's Reach - Triplex Homes
- The Expanded Oak Plan at Alden's Reach - Attached & Detached Single Family Homes
- 91 Miter Dr Unit 3-2
- 91 Miter Dr Unit 25-2
- 88 Miter Dr Unit 1-1
- 90 Miter Dr Unit 1-3
- 40 Drum Dr Unit 40
