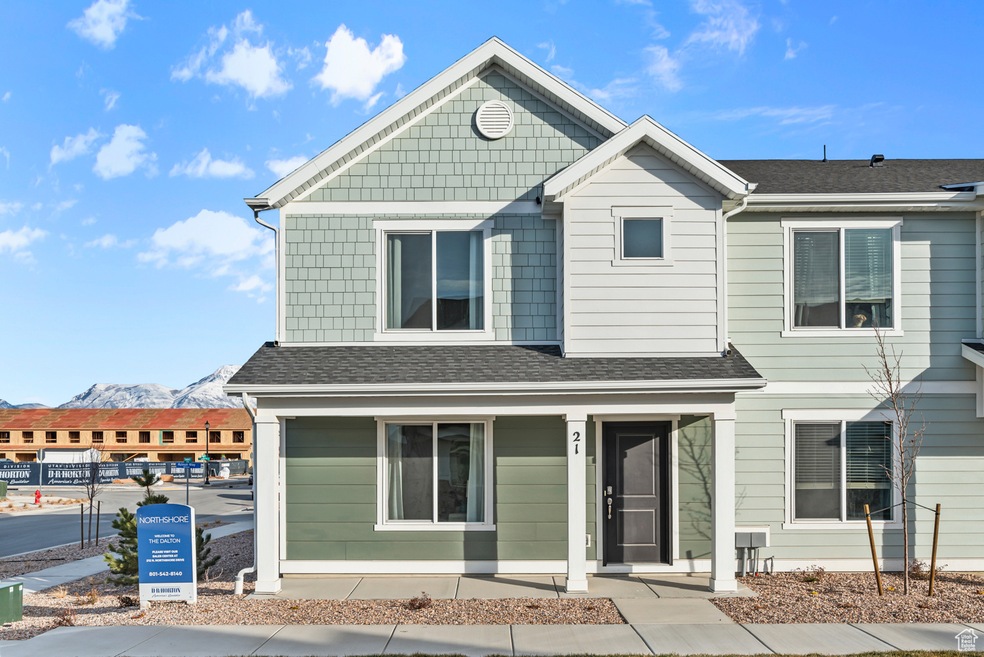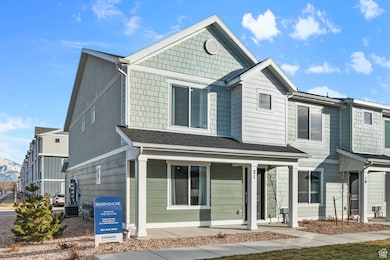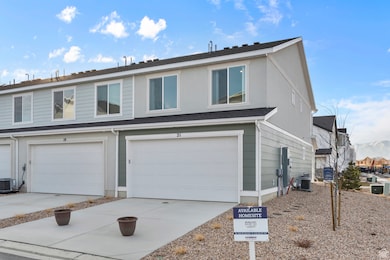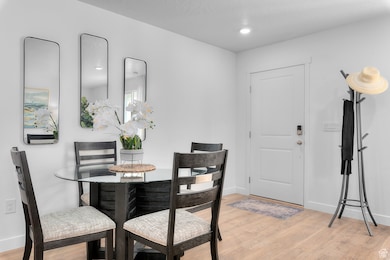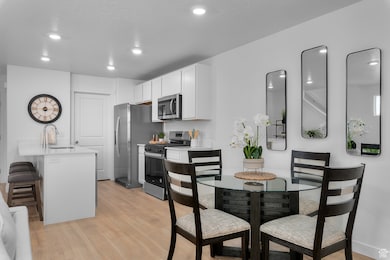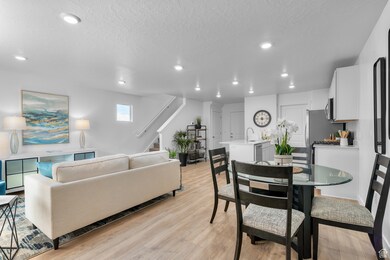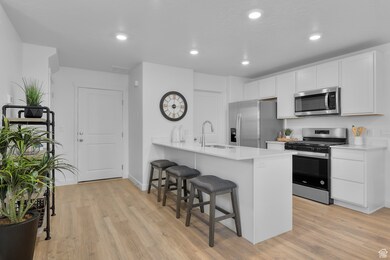
79 N Carpenter Ln Unit 1813 Saratoga Springs, UT 84043
Estimated payment $2,523/month
Highlights
- New Construction
- Clubhouse
- 2 Car Attached Garage
- Dry Creek Elementary School Rated A-
- Community Pool
- Double Pane Windows
About This Home
**LAST OPPORTUNITIES IN NORTHSHORE** CORNER DALTON TOWNHOME! CLOSE TO THE NEW POOL & PARK! CLOSE IN AUGUST OR SEPTEMBER & GET FRIDGE, WASHER/DRYER & WINDOW BLINDS INCLUDED! OFFERING BUILDER PAID Rates & Closing Costs with our preferred lender DHI Mortgage. There are 3 spacious bedrooms, 2 full bathrooms and 2-car garage & driveway for additional parking. & large crawlspace for storage! Enjoy 2 Outdoor Swimming Pools, Playgrounds, Pickleball & Basketball Courts! Easy access to freeways, making commuting a breeze. Minutes away from all the shopping and restaurants you desire. Experience modern living at its finest with painted cabinets & quartz countertops & laminate wood flooring! Ask me about our Home Warranties, Active Radon Mitigation System, and Smart Home Package, which are all included. Square footage figures are provided as a courtesy estimate obtained from building plans. Pictures are of a Model Home and could show different finishes than the actual home available. Sales Center Hours: Mon, Tues, Thurs, Fri, Sat 11am-6pm, and Weds 1pm-6pm. Closed Sundays. *No representation or warranties are made regarding school districts and assignments; please conduct your own investigation regarding current/future school boundaries. Buyer to verify all information.
Townhouse Details
Home Type
- Townhome
Est. Annual Taxes
- $2,250
Year Built
- Built in 2025 | New Construction
Lot Details
- 1,307 Sq Ft Lot
- Landscaped
- Sprinkler System
HOA Fees
- $123 Monthly HOA Fees
Parking
- 2 Car Attached Garage
Home Design
- Stucco
Interior Spaces
- 1,399 Sq Ft Home
- 2-Story Property
- Double Pane Windows
- Smart Thermostat
Kitchen
- Gas Range
- Free-Standing Range
- Disposal
Flooring
- Carpet
- Laminate
Bedrooms and Bathrooms
- 3 Bedrooms
- Walk-In Closet
- 2 Full Bathrooms
Schools
- Dry Creek Elementary School
- Willowcreek Middle School
- Lehi High School
Utilities
- Forced Air Heating and Cooling System
- Natural Gas Connected
Listing and Financial Details
- Home warranty included in the sale of the property
- Assessor Parcel Number 47-425-1813
Community Details
Overview
- Advantage Management Association, Phone Number (801) 235-7368
- Northshore Subdivision
Amenities
- Picnic Area
- Clubhouse
Recreation
- Community Playground
- Community Pool
- Bike Trail
Pet Policy
- Pets Allowed
Map
Home Values in the Area
Average Home Value in this Area
Tax History
| Year | Tax Paid | Tax Assessment Tax Assessment Total Assessment is a certain percentage of the fair market value that is determined by local assessors to be the total taxable value of land and additions on the property. | Land | Improvement |
|---|---|---|---|---|
| 2025 | $664 | $83,700 | $83,700 | $0 |
| 2024 | $664 | $79,700 | $0 | $0 |
Property History
| Date | Event | Price | Change | Sq Ft Price |
|---|---|---|---|---|
| 07/10/2025 07/10/25 | Pending | -- | -- | -- |
| 07/08/2025 07/08/25 | For Sale | $405,990 | -- | $290 / Sq Ft |
Similar Homes in Saratoga Springs, UT
Source: UtahRealEstate.com
MLS Number: 2097228
APN: 47-425-1813
- 99 N Carpenter Ln Unit 1809
- 103 N Carpenter Ln Unit 1808
- 93 N Carpenter Ln Unit 1810
- 89 N Carpenter Ln Unit 1811
- 83 N Carpenter Ln Unit 1812
- 73 N Carpenter Ln Unit 1814
- 71 N Carpenter Ln Unit 1815
- 67 N Carpenter Ln Unit 1816
- 61 N Carpenter Ln Unit 1818
- 57 N Carpenter Ln Unit 1819
- 53 N Carpenter Ln Unit 1820
- 49 N Carpenter Ln Unit 1821
- 43 N Carpenter Ln Unit 1822
- 33 N Carpenter Ln Unit 1824
- 31 N Carpenter Ln Unit 1825
- 27 N Carpenter Ln Unit 1826
- 103 N Voyager Ln
- 77 N Voyager Ln
- 21 N Azimuth Way Unit 1887
- 106 N Kelp Ln Unit 2309
