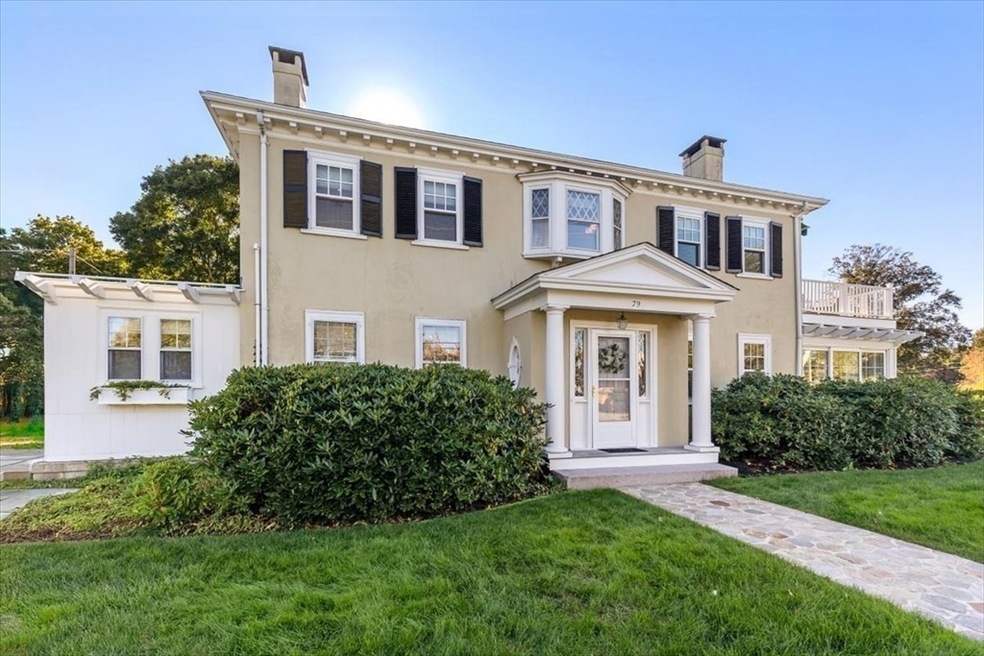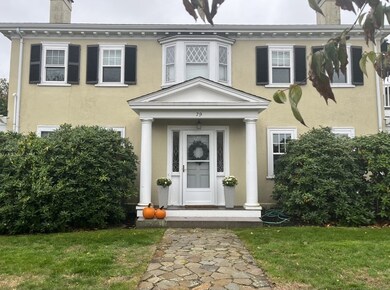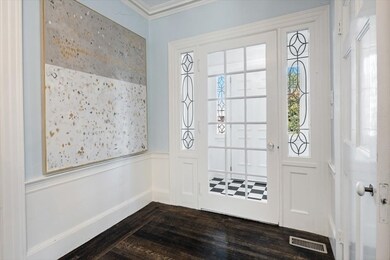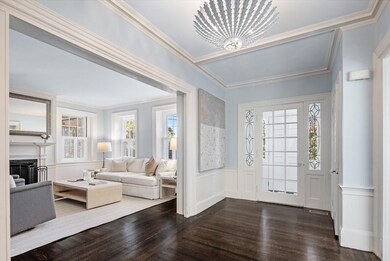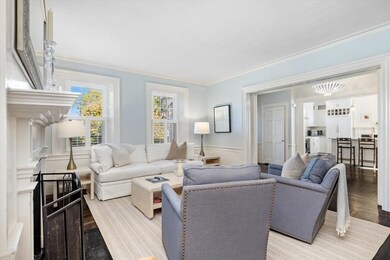
79 N Main St Unit 1 Cohasset, MA 02025
Highlights
- Harbor Views
- Fireplace in Primary Bedroom
- Marble Flooring
- Deer Hill Elementary School Rated A-
- Deck
- Sun or Florida Room
About This Home
As of May 2025Unique opportunity to live in an elegant condo (that feels more like a house) just a short stroll to downtown Cohasset's shops, restaurants, and harbor! This condo was beautifully renovated in 2017 and enjoys the charming architectural details of a 1900 century mansion married with upscale design of today. Fabulous Chef's kitchen with large island, gracious foyer, beautiful living room with FP and a sunroom with access to a private bluestone patio! A spacious tiled mudroom with cubbies and laundry completes the first floor. Upstairs there are 2 beautiful en-suite bedrooms and one of the BR's has access to a private deck. Originally built in the early 1900’s, this grand building now houses 4 luxury condominiums on lovely, expansive grounds in town. This home is the premier unit of the building featuring an open floor plan w/ 4 fireplaces, lovely leaded glass windows, high ceilings and detailed moldings. Deeded shared 2 car garage with storage above.
Property Details
Home Type
- Condominium
Est. Annual Taxes
- $12,400
Year Built
- Built in 1905
Lot Details
- End Unit
HOA Fees
- $975 Monthly HOA Fees
Parking
- 1 Car Detached Garage
- Open Parking
Home Design
- Shingle Roof
Interior Spaces
- 2,516 Sq Ft Home
- 2-Story Property
- Ceiling Fan
- Sliding Doors
- Mud Room
- Entryway
- Living Room with Fireplace
- Dining Area
- Sun or Florida Room
- Harbor Views
- Laundry on main level
Kitchen
- Range
- Microwave
- Dishwasher
- Stainless Steel Appliances
- Kitchen Island
- Solid Surface Countertops
- Disposal
Flooring
- Wood
- Marble
- Ceramic Tile
Bedrooms and Bathrooms
- 2 Bedrooms
- Fireplace in Primary Bedroom
- Primary bedroom located on second floor
- Walk-In Closet
- Double Vanity
Outdoor Features
- Balcony
- Deck
- Patio
Utilities
- Forced Air Heating and Cooling System
- 200+ Amp Service
Listing and Financial Details
- Assessor Parcel Number M:E4 B:18 L:055001,62284
Community Details
Overview
- Association fees include water, sewer, insurance, maintenance structure, road maintenance, ground maintenance, snow removal, trash
- 4 Units
Amenities
- Shops
- Community Storage Space
Recreation
- Community Pool
- Park
- Jogging Path
Pet Policy
- Call for details about the types of pets allowed
Ownership History
Purchase Details
Home Financials for this Owner
Home Financials are based on the most recent Mortgage that was taken out on this home.Purchase Details
Purchase Details
Purchase Details
Purchase Details
Similar Homes in Cohasset, MA
Home Values in the Area
Average Home Value in this Area
Purchase History
| Date | Type | Sale Price | Title Company |
|---|---|---|---|
| Condominium Deed | $790,000 | None Available | |
| Quit Claim Deed | -- | -- | |
| Deed | $677,500 | -- | |
| Deed | -- | -- | |
| Deed | $20,000 | -- |
Mortgage History
| Date | Status | Loan Amount | Loan Type |
|---|---|---|---|
| Open | $368,000 | Stand Alone Refi Refinance Of Original Loan | |
| Closed | $500,000 | Purchase Money Mortgage |
Property History
| Date | Event | Price | Change | Sq Ft Price |
|---|---|---|---|---|
| 05/02/2025 05/02/25 | Sold | $1,170,000 | 0.0% | $465 / Sq Ft |
| 04/30/2025 04/30/25 | Pending | -- | -- | -- |
| 03/26/2025 03/26/25 | Off Market | $1,170,000 | -- | -- |
| 03/14/2025 03/14/25 | For Sale | $1,175,000 | 0.0% | $467 / Sq Ft |
| 03/09/2025 03/09/25 | Pending | -- | -- | -- |
| 03/06/2025 03/06/25 | For Sale | $1,175,000 | +16.3% | $467 / Sq Ft |
| 02/16/2022 02/16/22 | Sold | $1,010,000 | +3.2% | $422 / Sq Ft |
| 11/20/2021 11/20/21 | Pending | -- | -- | -- |
| 11/17/2021 11/17/21 | For Sale | $979,000 | -- | $409 / Sq Ft |
Tax History Compared to Growth
Tax History
| Year | Tax Paid | Tax Assessment Tax Assessment Total Assessment is a certain percentage of the fair market value that is determined by local assessors to be the total taxable value of land and additions on the property. | Land | Improvement |
|---|---|---|---|---|
| 2025 | $10,432 | $900,900 | $0 | $900,900 |
| 2024 | $12,024 | $988,000 | $0 | $988,000 |
| 2023 | $9,215 | $780,900 | $0 | $780,900 |
| 2022 | $8,584 | $683,400 | $0 | $683,400 |
| 2021 | $9,078 | $696,200 | $0 | $696,200 |
| 2020 | $9,030 | $696,200 | $0 | $696,200 |
| 2019 | $8,981 | $696,200 | $0 | $696,200 |
| 2018 | $8,904 | $696,200 | $0 | $696,200 |
| 2017 | $8,831 | $676,200 | $0 | $676,200 |
| 2016 | $8,709 | $676,200 | $0 | $676,200 |
| 2015 | $8,595 | $676,200 | $0 | $676,200 |
| 2014 | $8,480 | $676,200 | $0 | $676,200 |
Agents Affiliated with this Home
-
T
Seller's Agent in 2025
Tara Coveney
Coldwell Banker Realty - Hingham
-
K
Buyer's Agent in 2025
Kimberly Andrew
William Raveis R.E. & Home Services
-
M
Seller's Agent in 2022
Mary Beth Koch
Compass
Map
Source: MLS Property Information Network (MLS PIN)
MLS Number: 73342100
APN: COHA-000004E-000018-000055-000004
- 11 Beach St
- 25 Ripley Rd
- 14 James Ln
- 135 Beach St
- 128 Elm St Unit 210
- 12 Short St
- 15 Quonahassit Trail
- 87 Elm St Unit 318
- 87 Elm St Unit 214
- 87 Elm St Unit 216
- 4 Margin St Unit B
- 78 Old Pasture Rd
- 110 Atlantic Ave
- 506 Rear N Main St
- 56 Margin St
- 50 Summer St
- 40 Pond St
- 296 N Main St
- 12 Sheldon Rd
- 98 Howard Gleason Lot 26 B
