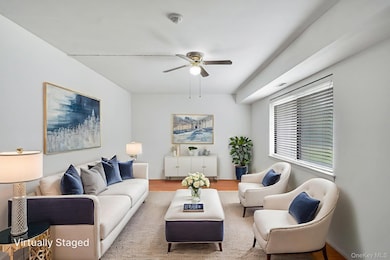Estimated payment $1,376/month
Highlights
- Main Floor Bedroom
- Bathroom on Main Level
- Dogs and Cats Allowed
- Longwood Senior High School Rated A-
- Forced Air Heating and Cooling System
About This Home
Unique 2 Bedroom, 2 Bath Co-op on the Ground Floor. Welcome to this well maintained ground floor 2 bedroom, 2 full bath offering the perfect blend of comfort and convenience. Located in the North Isle community, this home provides easy access with no stairs and plenty of natural light throughout. Enjoy a thoughtfully designed layout featuring two generous bedrooms, including a primary suite with an en-suite bathroom, ample closet space, and an open floor concept living and dining area perfect for entertaining or relaxing. Step outside and take full advantage of the community’s exceptional amenities, including a sparkling saltwater pool, fully equipped gym, clubhouse, tennis courts, and a playground perfect for an active and social lifestyle. Low maintenance home with resort style perks..
Listing Agent
GEN X Realty Corp Brokerage Phone: 516-369-5265 License #10311208543 Listed on: 06/04/2025
Co-Listing Agent
GEN X Realty Corp Brokerage Phone: 516-369-5265 License #10401324477
Property Details
Home Type
- Co-Op
Year Built
- Built in 1980
Parking
- 1 Parking Space
Home Design
- Frame Construction
Interior Spaces
- 850 Sq Ft Home
- Laminate Flooring
Kitchen
- Electric Oven
- Electric Range
- Dishwasher
Bedrooms and Bathrooms
- 2 Bedrooms
- Main Floor Bedroom
- Bathroom on Main Level
- 2 Full Bathrooms
Schools
- Longwood Middle Elementary School
- Longwood Junior High School
- Longwood High School
Utilities
- Forced Air Heating and Cooling System
- Natural Gas Connected
- Gas Water Heater
- Cable TV Available
Community Details
- Dogs and Cats Allowed
Map
Home Values in the Area
Average Home Value in this Area
Property History
| Date | Event | Price | List to Sale | Price per Sq Ft |
|---|---|---|---|---|
| 11/19/2025 11/19/25 | Price Changed | $219,999 | -6.4% | $259 / Sq Ft |
| 10/17/2025 10/17/25 | Price Changed | $234,999 | -2.1% | $276 / Sq Ft |
| 07/09/2025 07/09/25 | Price Changed | $239,999 | -2.0% | $282 / Sq Ft |
| 06/20/2025 06/20/25 | Price Changed | $244,999 | -2.0% | $288 / Sq Ft |
| 06/04/2025 06/04/25 | For Sale | $249,999 | -- | $294 / Sq Ft |
Source: OneKey® MLS
MLS Number: 873511
- 71 Pointe Cir S
- 53 Pointe Cir S
- 49 Pointe Cir S
- 51 Pointe Cir S Unit 51
- 10 Pointe Cir S Unit 10
- 3522 Gibbs Rd
- 2 Sierra Ct Unit 2
- 15 Denver Ct Unit 15
- 27 Cheyenne Ct Unit 27
- 3538 Gibbs Rd
- 2 El Camino Ct Unit 2
- 138 Pointe Cir N
- 29 El Camino Ct
- 226 Pointe Cir N
- 37 El Camino Ct Unit 37
- 163 Pointe Cir N
- 209 Pointe Cir N
- 199 Pointe Cir N
- 198 Pointe Cir N
- 202 Pointe Cir N Unit 202
- 19 Sierra Ct
- 3 Osage Ct
- 5 Laramie Ct
- 47 Sequoia Dr Unit A
- 9 Northridge Dr
- 1 Avalon Pines Dr
- 1-174 Pineview Ln
- 122 Pineview Ln Unit 122
- 47 Pineview Ln
- 118 Pineview Ln Unit 118
- 69 Pineview Ln Unit 69
- 95 Pine St
- 110 E Bartlett Rd
- 100 Stonegate Way
- 1998 Route 112
- 14 Winside Ln Unit Apartment
- 203 Pinewoods Crescent
- 38 Chelsea Dr
- 14 Nottingham Place Unit 1409B
- 20 Trafalgar Place Unit 2005B







