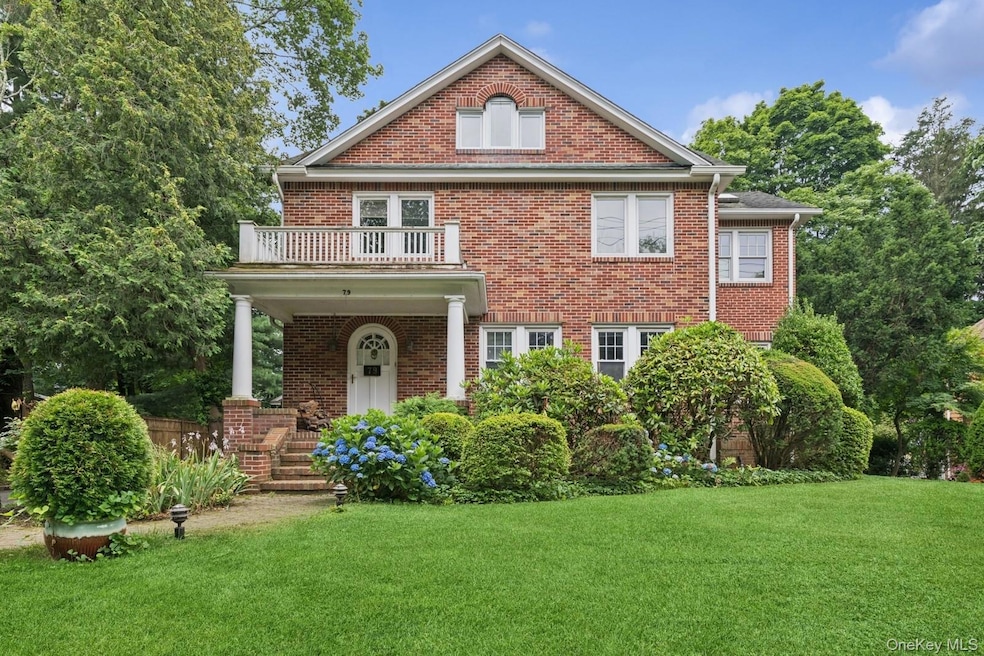79 Red Ground Rd Roslyn Heights, NY 11577
Estimated payment $9,287/month
Highlights
- Fitness Center
- In Ground Pool
- Colonial Architecture
- Roslyn Middle School Rated A+
- Gated Community
- Wood Burning Stove
About This Home
Timeless 4 bedroom, 3 Bath East Hills Brick Colonial with 2 Story Rear Extension added 1st floor Vaulted Family Room & 2nd Story Spacious Primary Bedroom En-Suite. Welcoming Side Hall Entry, Oversized Eat-In-Kitchen w/2 sink prep areas, Formal Dining Room, Living room with In-Built Wood Burning Stove and Office/Music Room. Multiple sets of French Doors on 1st floor. Massive Third Floor Unfinished Walkup Attic, & Full basement including the addition from the Family Room Expansion. Sited directly across from Old Westbury Phipps Estates and current site of Spring Hill Gated Community on 160A. As a resident, membership to the 50 Acre East Hills Park Includes: Adult pool, Children's Pool, Fitness Center, Changing Rooms, Showers, Tennis Ct, Pickleball Ct, Basketball Ct, Sports Field, Walking Trails & even a Dog Park. Village Private Security-All this and Roslyn Schools,
Listing Agent
Douglas Elliman Real Estate Brokerage Phone: 516-759-0400 License #30CA0627622 Listed on: 08/07/2025

Co-Listing Agent
Douglas Elliman Real Estate Brokerage Phone: 516-759-0400 License #30CA0935602
Home Details
Home Type
- Single Family
Est. Annual Taxes
- $19,815
Year Built
- Built in 1933
Lot Details
- 7,575 Sq Ft Lot
- Lot Dimensions are 75x102x76x100
- East Facing Home
- Level Lot
- Front and Back Yard Sprinklers
- Garden
- Back and Front Yard
- Additional Parcels
HOA Fees
- $177 Monthly HOA Fees
Parking
- 2 Car Garage
Home Design
- Colonial Architecture
- Brick Exterior Construction
- Blown Fiberglass Insulation
Interior Spaces
- 2,560 Sq Ft Home
- 2-Story Property
- Beamed Ceilings
- Cathedral Ceiling
- Wood Burning Stove
- Double Pane Windows
- Wood Frame Window
- Casement Windows
- Entrance Foyer
- Living Room with Fireplace
- Formal Dining Room
- Storage
- Basement Fills Entire Space Under The House
Kitchen
- Eat-In Kitchen
- Convection Oven
- Gas Oven
- Microwave
- Dishwasher
- Stainless Steel Appliances
- Granite Countertops
Flooring
- Wood
- Tile
Bedrooms and Bathrooms
- 4 Bedrooms
- En-Suite Primary Bedroom
- Walk-In Closet
- 3 Full Bathrooms
- Double Vanity
- Bidet
Laundry
- Dryer
- Washer
Home Security
- Home Security System
- Fire and Smoke Detector
Pool
- In Ground Pool
- Outdoor Pool
- Diving Board
Outdoor Features
- Patio
- Exterior Lighting
- Rain Gutters
Location
- Property is near public transit
- Property is near a golf course
Schools
- Harbor Hill Elementary School
- Roslyn Middle School
- Roslyn High School
Utilities
- Cooling System Mounted To A Wall/Window
- Hot Water Heating System
- Heating System Uses Natural Gas
- Radiant Heating System
- Cesspool
- High Speed Internet
Listing and Financial Details
- Legal Lot and Block 43-45 / 13
- Assessor Parcel Number 2203-19-013-00-0043-0
Community Details
Recreation
- Tennis Courts
- Community Playground
- Fitness Center
- Community Pool
- Park
Additional Features
- Gated Community
Map
Home Values in the Area
Average Home Value in this Area
Tax History
| Year | Tax Paid | Tax Assessment Tax Assessment Total Assessment is a certain percentage of the fair market value that is determined by local assessors to be the total taxable value of land and additions on the property. | Land | Improvement |
|---|---|---|---|---|
| 2025 | $3,063 | $814 | $268 | $546 |
| 2024 | $3,063 | $800 | $264 | $536 |
| 2023 | $16,802 | $891 | $299 | $592 |
| 2022 | $16,802 | $867 | $291 | $576 |
| 2021 | $15,391 | $873 | $293 | $580 |
| 2020 | $15,229 | $1,097 | $722 | $375 |
| 2019 | $13,869 | $1,097 | $722 | $375 |
| 2018 | $13,137 | $1,097 | $0 | $0 |
| 2017 | $9,675 | $1,097 | $722 | $375 |
| 2016 | $12,193 | $1,097 | $722 | $375 |
| 2015 | $2,380 | $1,097 | $722 | $375 |
| 2014 | $2,380 | $1,097 | $722 | $375 |
| 2013 | $2,272 | $1,097 | $722 | $375 |
Property History
| Date | Event | Price | Change | Sq Ft Price |
|---|---|---|---|---|
| 08/07/2025 08/07/25 | For Sale | $1,399,999 | -- | $547 / Sq Ft |
Mortgage History
| Date | Status | Loan Amount | Loan Type |
|---|---|---|---|
| Closed | $50,000 | Credit Line Revolving | |
| Closed | $231 | Unknown |
Source: OneKey® MLS
MLS Number: 896895
APN: 2203-19-013-00-0043-0
- 22 Wren Dr
- 200 Hummingbird Dr
- 300 Locust Ln
- 20 Waldo Ave
- 87 Wheatley Rd
- 15 Parkway Dr
- 27 Circle Dr
- 333 Warner Ave Unit 206
- 333 Warner Ave Unit 312
- 333 Warner Ave Unit 215
- 333 Warner Ave Unit 304
- 333 Warner Ave Unit 301
- 333 Warner Ave Unit 414
- 0 Wheatley Rd Unit 11509872
- 300 Main St
- 29 Locust St
- 2 John St
- 1433 Old Northern Blvd
- 1201 Mill Creek N
- 61 Bryant Ave Unit 106






