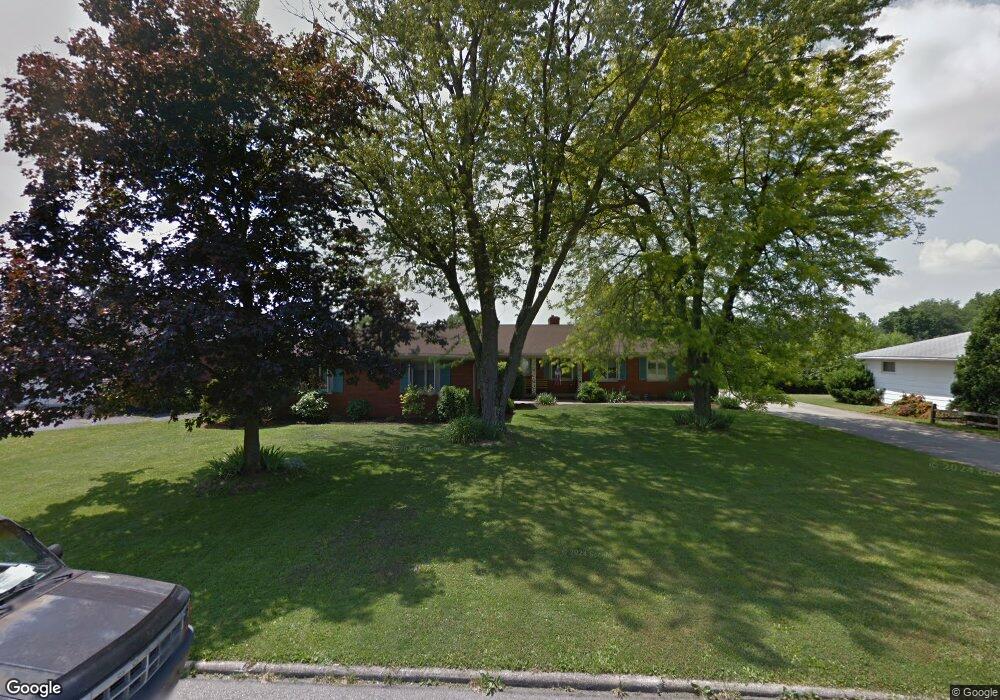79 Sherbrook Rd Mansfield, OH 44907
Estimated Value: $311,000 - $334,477
Highlights
- Deck
- Wood Flooring
- Separate Outdoor Workshop
- Recreation Room
- Lawn
- 2.5 Car Attached Garage
About This Home
As of October 2015L-shaped ranch, all brick with a hip roof makes for a sharp looking home and just a couple of doors from the park! Large tile entrance and huge living spaces. FR with gas log FP, formal DR and LR are all huge. Ceiling fans and solid decorative arch doors throughout. Wonderful laundry room. Eat-in oak kitchen. Oversized garage with full size workshop, new man door. 4-zone heating and solid construction with good insulation make for low utility bills, too. Recent improvements include roof ('06), central a/c, MBR bath remodel with taller counters, water heater, two tier composite deck, casement windows, bath and laundry remodels. Walk out basement with 2nd kit and rec room. Fenced yard.
Home Details
Home Type
- Single Family
Est. Annual Taxes
- $2,814
Year Built
- Built in 1964
Lot Details
- 0.34 Acre Lot
- Fenced
- Level Lot
- Lawn
Parking
- 2.5 Car Attached Garage
- Garage Door Opener
- Open Parking
Home Design
- Brick Exterior Construction
- Combination Foundation
Interior Spaces
- 2,266 Sq Ft Home
- 1-Story Property
- Paddle Fans
- Gas Log Fireplace
- Double Pane Windows
- Entrance Foyer
- Family Room
- Dining Room
- Recreation Room
- Fire and Smoke Detector
- Laundry on main level
Kitchen
- Eat-In Kitchen
- Range
- Microwave
- Dishwasher
Flooring
- Wood
- Wall to Wall Carpet
Bedrooms and Bathrooms
- 4 Main Level Bedrooms
- En-Suite Primary Bedroom
Basement
- Walk-Out Basement
- Basement Fills Entire Space Under The House
- Crawl Space
Outdoor Features
- Deck
- Patio
- Separate Outdoor Workshop
Utilities
- Central Air
- Heating System Uses Natural Gas
- Hot Water Heating System
- Gas Water Heater
Additional Features
- Level Entry For Accessibility
- City Lot
Listing and Financial Details
- Assessor Parcel Number 0270702109000
Ownership History
Purchase Details
Home Financials for this Owner
Home Financials are based on the most recent Mortgage that was taken out on this home.Purchase Details
Purchase Details
Home Financials for this Owner
Home Financials are based on the most recent Mortgage that was taken out on this home.Purchase Details
Purchase Details
Home Values in the Area
Average Home Value in this Area
Purchase History
| Date | Buyer | Sale Price | Title Company |
|---|---|---|---|
| Smith Bryan E | $145,000 | Southern Title | |
| Schwall Thomas A | -- | Attorney | |
| Redmond Terence L | $163,500 | Chicago Title | |
| Netti David | $125,500 | -- | |
| -- | $76,300 | -- |
Mortgage History
| Date | Status | Borrower | Loan Amount |
|---|---|---|---|
| Open | Smith Bryan E | $116,000 | |
| Previous Owner | Redmond Terence L | $163,500 |
Property History
| Date | Event | Price | List to Sale | Price per Sq Ft |
|---|---|---|---|---|
| 10/22/2015 10/22/15 | Sold | $145,000 | -3.3% | $64 / Sq Ft |
| 09/22/2015 09/22/15 | Pending | -- | -- | -- |
| 09/14/2015 09/14/15 | For Sale | $149,900 | -- | $66 / Sq Ft |
Tax History Compared to Growth
Tax History
| Year | Tax Paid | Tax Assessment Tax Assessment Total Assessment is a certain percentage of the fair market value that is determined by local assessors to be the total taxable value of land and additions on the property. | Land | Improvement |
|---|---|---|---|---|
| 2024 | $4,389 | $91,670 | $8,550 | $83,120 |
| 2023 | $4,389 | $91,670 | $8,550 | $83,120 |
| 2022 | $3,370 | $58,990 | $7,460 | $51,530 |
| 2021 | $3,393 | $58,990 | $7,460 | $51,530 |
| 2020 | $3,471 | $58,990 | $7,460 | $51,530 |
| 2019 | $3,260 | $49,990 | $6,320 | $43,670 |
| 2018 | $3,217 | $49,990 | $6,320 | $43,670 |
| 2017 | $3,131 | $49,990 | $6,320 | $43,670 |
| 2016 | $3,281 | $50,810 | $6,000 | $44,810 |
| 2015 | $2,851 | $54,980 | $6,000 | $48,980 |
| 2014 | $2,814 | $54,980 | $6,000 | $48,980 |
| 2012 | $3,170 | $57,880 | $6,320 | $51,560 |
Map
Source: Mansfield Association of REALTORS®
MLS Number: 9031195
APN: 027-07-021-09-000
- 0 S Main St
- 136 Elmridge Rd
- 65 Logan Rd
- 33 Rambleside Dr
- 220 W Cook Rd
- 1156 Yorkwood Rd
- 0 Lexington Ave Unit 224009661
- 1125 Larchwood Rd
- 61 Ridgewood Blvd
- 154 Elderberry Dr
- 148 Elderberry Dr
- 132 Elderberry Dr
- 129 Elderberry Dr
- 1209 Woodville Rd
- 138 Cliffbrook Dr
- 844 Woodville Rd
- 0 Yoha Dr
- 77 Yoha Dr
- 681 Hillgrove Ave
- 674 Hillgrove Ave
- 75 Sherbrook Rd
- 83 Sherbrook Rd
- 74 Redwood Rd
- 70 Redwood Rd
- 78 Redwood Rd
- 71 Sherbrook Rd
- 74 Sherbrook Rd
- 70 Sherbrook Rd
- 78 Sherbrook Rd
- 66 Redwood Rd
- 66 Sherbrook Rd
- 82 Sherbrook Rd
- 79 Redwood Rd
- 75 Redwood Rd
- 1186 Monterey Dr
- 86 Sherbrook Rd
- 83 Redwood Rd
- 1166 Monterey Dr
- 83 Elmridge Rd
- 75 Elmridge Rd
