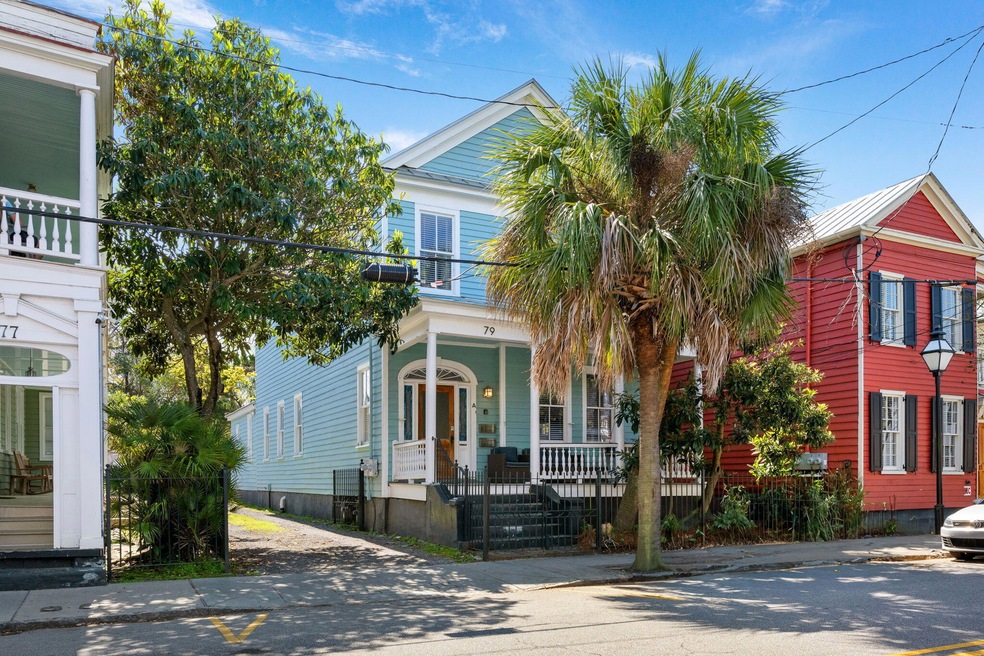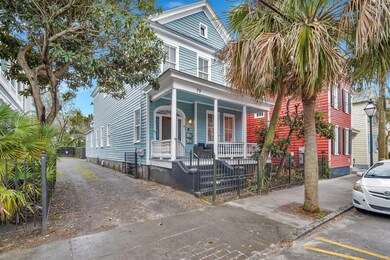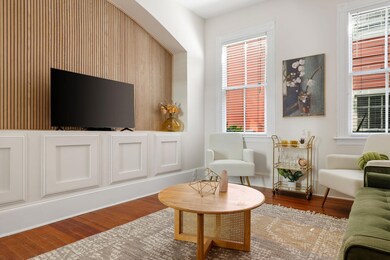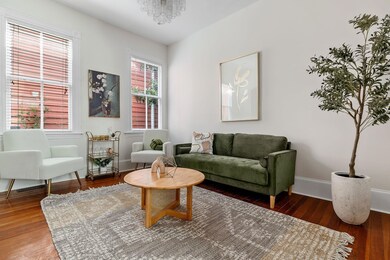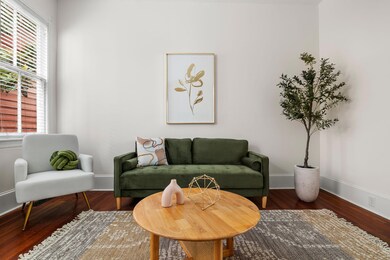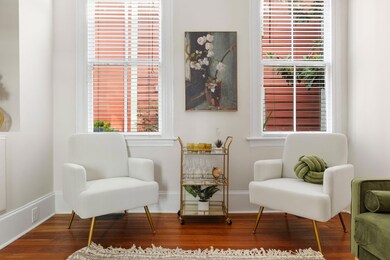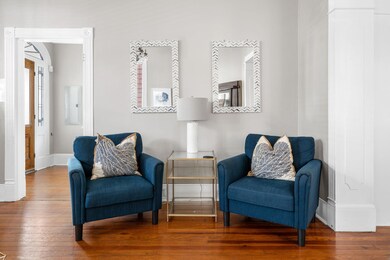
79 Spring St Unit Ab Charleston, SC 29403
Cannonborough-Elliotborough NeighborhoodAbout This Home
As of October 2024This duplex is a legal, active, and high performing short term rental in the heart of the highly sought after Cannonborough-Elliottborough neighborhood with off street parking. Seller has approved plans to renovate the large living room in unit A to add a bedroom and a bathroom (included in unit A bed/bath count) and both full bathrooms on the second floor will be upgraded as well. This renovation will begin in June, see documents for plans. All furniture and fixtures convey with the sale.
Last Agent to Sell the Property
Keller Williams Realty Charleston West Ashley License #46092 Listed on: 05/30/2024

Property Details
Home Type
Multi-Family
Year Built
1905
Lot Details
0
Listing Details
- Prop. Type: Residential Income
- Year Built: 1905
- Lot Size Acres: 0.07
- Inclusions: All Furniture
- Subdivision Name: Cannonborough-Elliotborough
- Directions: From Hwy 17n Headed Downtown, Stay To The Right To Continue Straight Onto Cannon Street. Turn Left Onto Ashley Ave Then Turn Right At The First Cross Street Onto Spring St, Property Will Be On Your Right.
- Garage Yn: No
- New Construction: No
- Building Stories: 2
- Structure Type: Duplex
- ResoBuildingAreaSource: Assessor
- Special Features: None
- Property Sub Type: MultiFamily
- Stories: 2
Interior Features
- Appliances: Dishwasher, Dryer, Refrigerator, Washer
- Total Bedrooms: 6
- Interior Amenities: Ceiling Fan(s)
Exterior Features
- Roof: Metal
- Construction Type: Wood Siding
- Foundation Details: Crawl Space
- Other Structures: No
- Property Condition: Pre-Owned
Garage/Parking
- Open Parking: Yes
- Parking Features: Other (Use Remarks)
Utilities
- Cooling: Central Air
- Cooling Y N: Yes
- Heating: Heat Pump
- Heating Yn: Yes
- Sewer: Public Sewer
- Utilities: Charleston Water Service, Dominion Energy
- Water Source: Public
Condo/Co-op/Association
- Community Features: Bus Line
Schools
- Elementary School: James Simons
- High School: Burke
- Middle Or Junior School: Simmons Pinckney
Lot Info
- Lot Size Sq Ft: 3049.2
- Zoning Description: Conforming
- ResoLotSizeUnits: Acres
Rental Info
- Tenant Pays: No Utilities
Tax Info
- Tax Map Number: 4600803061
Multi Family
- Number Of Units Total: 2
Similar Homes in Charleston, SC
Home Values in the Area
Average Home Value in this Area
Property History
| Date | Event | Price | Change | Sq Ft Price |
|---|---|---|---|---|
| 10/15/2024 10/15/24 | Sold | $2,150,000 | 0.0% | $843 / Sq Ft |
| 10/15/2024 10/15/24 | Sold | $2,150,000 | -6.3% | $843 / Sq Ft |
| 05/31/2024 05/31/24 | For Sale | $2,295,000 | 0.0% | $900 / Sq Ft |
| 05/30/2024 05/30/24 | For Sale | $2,295,000 | -- | $900 / Sq Ft |
Tax History Compared to Growth
Agents Affiliated with this Home
-
J
Seller's Agent in 2024
Jonathan Holt
Keller Williams Realty Charleston West Ashley
-
J
Buyer's Agent in 2024
Joshua Schaap
Charleston Commercial
Map
Source: CHS Regional MLS
MLS Number: 24013711
- 7 Percy St
- 34 Dereef Ct
- 9 Bogard St Unit 6 (F)
- 87 Cannon St
- 190 Coming St
- 44 Morris St
- 11 McHughes Alley
- 40 Morris St
- 59 Ashe St
- 5 Oliver Ct
- 22 Corinne St Unit 31
- 194 Rutledge Ave
- 244 Ashley Ave
- 201 Rutledge Ave
- 173 Coming St Unit B
- 609 King St Unit 603
- 609 King St Unit 515
- 609 King St Unit 416
- 609 King St Unit 740
- 609 King St Unit 615
