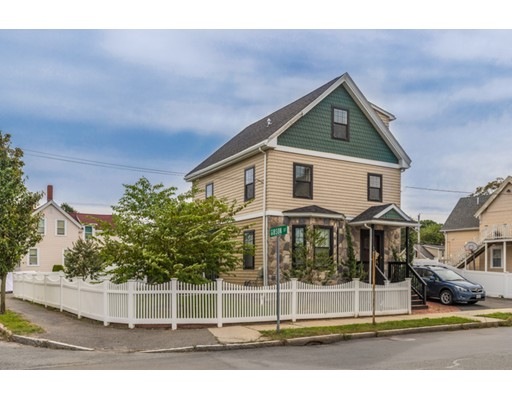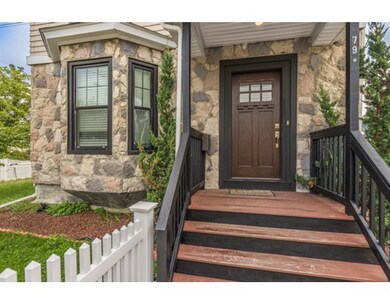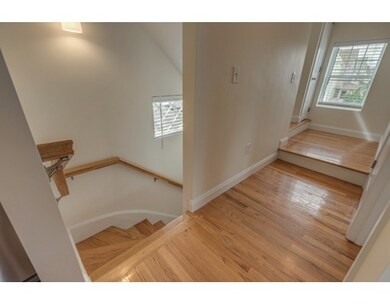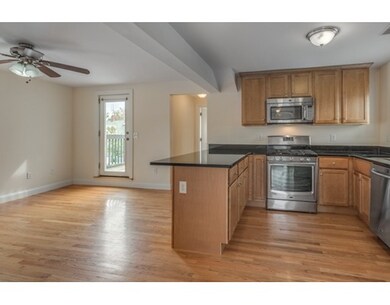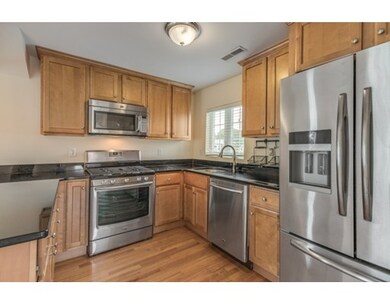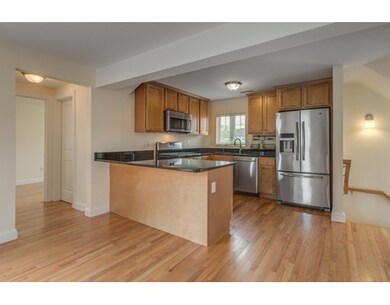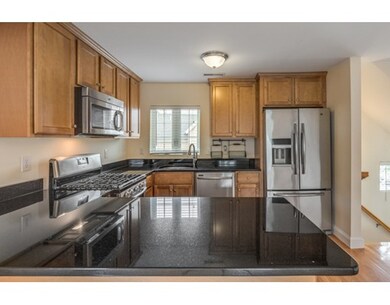
79 Spring St Unit 2 Medford, MA 02155
Glenwood NeighborhoodAbout This Home
As of November 2017Entertaining family and friends is what you will want to do if you call this fabulous condo home. The two large private decks as well as the private backyard are the perfect places to barbecue, relax and socialize in the warm weather. The modern and updated interior allows you to enjoy your home right away and not worry about a long list of weekend home improvement projects. The open concept kitchen & living room allows you converse with guest sitting at the large peninsula while the chef in you prepares meals in the fully equipped kitchen with stainless steel appliances, granite counters and hardwood floors. The oversized master suite is a private oasis located on the 3rd floor and boasts a large master bath, plenty of closet space and its own private deck. This sun splashed unit feels more like a single family home than a condo with its private front porch, 1 car garage and driveway for 4+ cars.
Last Buyer's Agent
Erica Covelle
Leading Edge Real Estate

Property Details
Home Type
Condominium
Est. Annual Taxes
$4,671
Year Built
1910
Lot Details
0
Listing Details
- Unit Level: 2
- Unit Placement: Upper
- Property Type: Condominium/Co-Op
- CC Type: Condo
- Style: 2/3 Family
- Other Agent: 2.75
- Lead Paint: Unknown
- Year Round: Yes
- Year Built Description: Actual
- Special Features: None
- Property Sub Type: Condos
- Year Built: 1910
Interior Features
- Has Basement: Yes
- Primary Bathroom: Yes
- Number of Rooms: 5
- Amenities: Public Transportation, Shopping, Park, Laundromat, Highway Access
- Flooring: Wood, Tile
- Bedroom 2: First Floor
- Bedroom 3: First Floor
- Kitchen: First Floor
- Laundry Room: First Floor
- Living Room: First Floor
- Master Bedroom: Second Floor
- No Bedrooms: 3
- Full Bathrooms: 2
- No Living Levels: 2
- Main Lo: AC2354
- Main So: BB5817
Exterior Features
- Exterior: Vinyl
- Exterior Unit Features: Porch, Deck
Garage/Parking
- Garage Parking: Detached
- Garage Spaces: 1
- Parking: Off-Street, Deeded
- Parking Spaces: 4
Utilities
- Cooling Zones: 1
- Heat Zones: 1
- Sewer: City/Town Sewer
- Water: City/Town Water
Condo/Co-op/Association
- Condominium Name: 79 Spring Condominium
- Association Fee Includes: Water, Sewer, Master Insurance
- Management: Owner Association
- Pets Allowed: Yes w/ Restrictions
- No Units: 2
- Unit Building: 2
Fee Information
- Fee Interval: Monthly
Schools
- High School: Medford High
Lot Info
- Assessor Parcel Number: M:O-14 B:4002
- Zoning: RES
- Acre: 0.12
- Lot Size: 5060.00
Ownership History
Purchase Details
Home Financials for this Owner
Home Financials are based on the most recent Mortgage that was taken out on this home.Purchase Details
Home Financials for this Owner
Home Financials are based on the most recent Mortgage that was taken out on this home.Purchase Details
Similar Homes in Medford, MA
Home Values in the Area
Average Home Value in this Area
Purchase History
| Date | Type | Sale Price | Title Company |
|---|---|---|---|
| Not Resolvable | $500,079 | -- | |
| Deed | $350,000 | -- | |
| Deed | $191,000 | -- | |
| Not Resolvable | $191,000 | -- |
Mortgage History
| Date | Status | Loan Amount | Loan Type |
|---|---|---|---|
| Open | $430,000 | Stand Alone Refi Refinance Of Original Loan | |
| Closed | $434,500 | Stand Alone Refi Refinance Of Original Loan | |
| Closed | $450,071 | New Conventional | |
| Previous Owner | $280,000 | New Conventional |
Property History
| Date | Event | Price | Change | Sq Ft Price |
|---|---|---|---|---|
| 08/01/2024 08/01/24 | Rented | $3,950 | 0.0% | -- |
| 06/17/2024 06/17/24 | Off Market | $3,950 | -- | -- |
| 06/13/2024 06/13/24 | Under Contract | -- | -- | -- |
| 06/03/2024 06/03/24 | Price Changed | $3,950 | -7.1% | $3 / Sq Ft |
| 05/08/2024 05/08/24 | For Rent | $4,250 | +13.3% | -- |
| 07/31/2022 07/31/22 | Rented | $3,750 | 0.0% | -- |
| 06/13/2022 06/13/22 | Under Contract | -- | -- | -- |
| 06/07/2022 06/07/22 | For Rent | $3,750 | 0.0% | -- |
| 11/07/2017 11/07/17 | Sold | $500,079 | +9.9% | $333 / Sq Ft |
| 10/03/2017 10/03/17 | Pending | -- | -- | -- |
| 09/26/2017 09/26/17 | For Sale | $455,000 | -- | $303 / Sq Ft |
Tax History Compared to Growth
Tax History
| Year | Tax Paid | Tax Assessment Tax Assessment Total Assessment is a certain percentage of the fair market value that is determined by local assessors to be the total taxable value of land and additions on the property. | Land | Improvement |
|---|---|---|---|---|
| 2025 | $4,671 | $548,200 | $0 | $548,200 |
| 2024 | $4,671 | $548,200 | $0 | $548,200 |
| 2023 | $4,586 | $530,200 | $0 | $530,200 |
| 2022 | $4,605 | $511,100 | $0 | $511,100 |
| 2021 | $4,710 | $500,500 | $0 | $500,500 |
| 2020 | $4,595 | $500,500 | $0 | $500,500 |
| 2019 | $4,391 | $457,400 | $0 | $457,400 |
| 2018 | $4,015 | $392,100 | $0 | $392,100 |
| 2017 | $4,141 | $392,100 | $0 | $392,100 |
| 2016 | $4,015 | $358,800 | $0 | $358,800 |
| 2015 | $4,053 | $346,400 | $0 | $346,400 |
Agents Affiliated with this Home
-

Seller's Agent in 2024
Richard Pignone
RE/MAX
(781) 799-7060
18 Total Sales
-

Seller's Agent in 2017
Jill McTague
RE/MAX
(781) 956-6862
4 in this area
157 Total Sales
-
E
Buyer's Agent in 2017
Erica Covelle
Leading Edge Real Estate
Map
Source: MLS Property Information Network (MLS PIN)
MLS Number: 72234084
APN: MEDF-000014-000000-O004002
- 87 Spring St
- 49 Spring St
- 38 Spring St
- 18 Carolina St
- 86 Pinkert St
- 51 Kenmere Rd Unit 51
- 20 Ship Ave Unit 44
- 232 Central Ave
- 21 Carney St
- 139 Grant Ave
- 76 Ship Ave Unit 14
- 240 Salem St Unit 3C
- 17 Cherry St Unit 2
- 320 Middlesex Ave Unit F404
- 320 Middlesex Ave Unit B109
- 320 Middlesex Ave Unit B-204
- 320 Middlesex Ave Unit B401
- 37 Lambert St Unit 3
- 15 Walker St Unit 4
- 16 Walker St Unit 16
