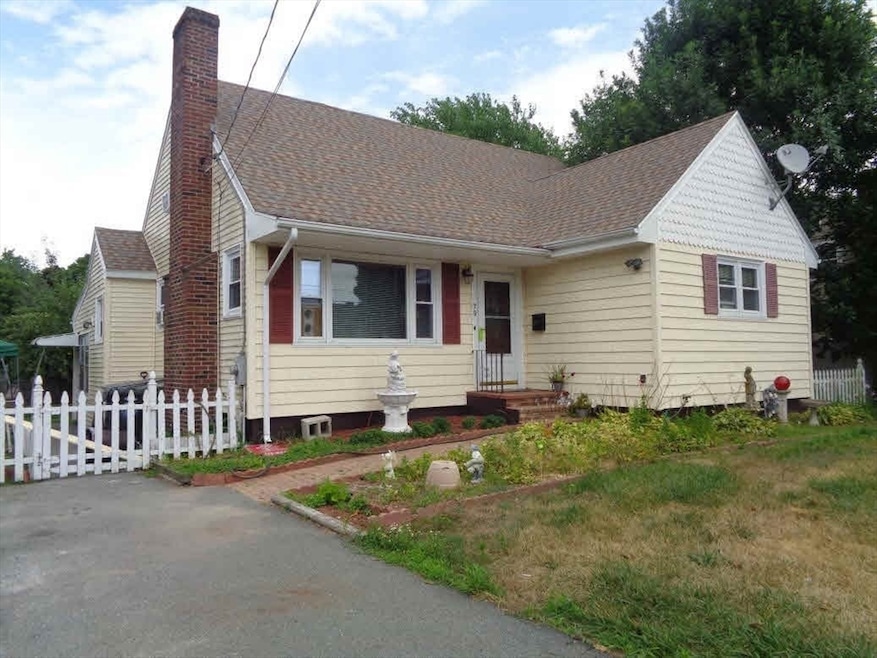
79 Sycamore St Swansea, MA 02777
South Swansea NeighborhoodHighlights
- Cape Cod Architecture
- 1 Fireplace
- Enclosed patio or porch
- Wood Flooring
- No HOA
- Baseboard Heating
About This Home
As of May 2025Welcome to 79 Sycamore St., an inviting 3 bedroom cape on a tree-lined street, off Gardners Neck Rd. Step into the sunny living room, with a brick fireplace, large window, hardwood floor. Efficient kitchen, dining area, den, full bath and bedroom complete the first floor. Upper level includes 2 more bedrooms and a half bath. Full basement has a relaxing family room, utility area, laundry appliances. An enclosed porch faces the deck (12x14) and fenced backyard. Be part of the Leeside Community with its own recreation area, located down the street, on the water, with tennis court, fishing area, beach and children's playground. This appealing home offers great features, perfect location and affordable price.
Home Details
Home Type
- Single Family
Est. Annual Taxes
- $4,628
Year Built
- Built in 1952
Lot Details
- 6,970 Sq Ft Lot
- Fenced
Home Design
- Cape Cod Architecture
- Frame Construction
- Shingle Roof
- Concrete Perimeter Foundation
Interior Spaces
- 1,247 Sq Ft Home
- 1 Fireplace
- Partially Finished Basement
Kitchen
- Range
- Dishwasher
Flooring
- Wood
- Carpet
Bedrooms and Bathrooms
- 3 Bedrooms
Parking
- 2 Car Parking Spaces
- Driveway
- Open Parking
- Off-Street Parking
Outdoor Features
- Bulkhead
- Enclosed patio or porch
Utilities
- No Cooling
- 1 Heating Zone
- Heating System Uses Natural Gas
- Baseboard Heating
- 200+ Amp Service
- Gas Water Heater
- Private Sewer
Community Details
- No Home Owners Association
- Leeside Subdivision
Listing and Financial Details
- Tax Lot 71
- Assessor Parcel Number 3610095
Ownership History
Purchase Details
Home Financials for this Owner
Home Financials are based on the most recent Mortgage that was taken out on this home.Purchase Details
Similar Homes in the area
Home Values in the Area
Average Home Value in this Area
Purchase History
| Date | Type | Sale Price | Title Company |
|---|---|---|---|
| Deed | $449,000 | None Available | |
| Deed | $449,000 | None Available | |
| Quit Claim Deed | -- | None Available | |
| Quit Claim Deed | -- | None Available |
Mortgage History
| Date | Status | Loan Amount | Loan Type |
|---|---|---|---|
| Open | $440,867 | FHA | |
| Closed | $440,867 | FHA | |
| Previous Owner | $175,000 | Stand Alone Refi Refinance Of Original Loan | |
| Previous Owner | $18,000 | Unknown | |
| Previous Owner | $204,000 | No Value Available | |
| Previous Owner | $79,000 | No Value Available | |
| Previous Owner | $18,128 | No Value Available | |
| Previous Owner | $87,000 | No Value Available |
Property History
| Date | Event | Price | Change | Sq Ft Price |
|---|---|---|---|---|
| 05/06/2025 05/06/25 | Sold | $449,000 | 0.0% | $360 / Sq Ft |
| 02/04/2025 02/04/25 | Pending | -- | -- | -- |
| 01/03/2025 01/03/25 | For Sale | $449,000 | -- | $360 / Sq Ft |
Tax History Compared to Growth
Tax History
| Year | Tax Paid | Tax Assessment Tax Assessment Total Assessment is a certain percentage of the fair market value that is determined by local assessors to be the total taxable value of land and additions on the property. | Land | Improvement |
|---|---|---|---|---|
| 2025 | $4,530 | $380,000 | $165,000 | $215,000 |
| 2024 | $4,628 | $386,000 | $165,000 | $221,000 |
| 2023 | $4,200 | $319,900 | $120,600 | $199,300 |
| 2022 | $3,921 | $272,500 | $100,900 | $171,600 |
| 2021 | $3,693 | $236,300 | $99,200 | $137,100 |
| 2020 | $3,856 | $247,500 | $100,900 | $146,600 |
| 2019 | $3,640 | $234,700 | $91,300 | $143,400 |
| 2018 | $3,565 | $233,300 | $89,700 | $143,600 |
| 2017 | $3,232 | $243,400 | $93,300 | $150,100 |
| 2016 | $3,166 | $234,200 | $95,400 | $138,800 |
| 2015 | $2,956 | $225,100 | $95,400 | $129,700 |
| 2014 | $2,849 | $221,900 | $95,400 | $126,500 |
Agents Affiliated with this Home
-

Seller's Agent in 2025
Anne Reed
Lamacchia Realty, Inc.
(508) 677-3942
1 in this area
39 Total Sales
-
G
Buyer's Agent in 2025
Gail Sebastiao
Better Living Real Estate, LLC
(401) 305-0750
1 in this area
16 Total Sales
Map
Source: MLS Property Information Network (MLS PIN)
MLS Number: 73322721
APN: SWAN-000460-000071
- 109 Wilder St
- 1220 Gardners Neck Rd
- 104 Randall Shea Dr
- 1366 Gardners Neck Rd
- 18 Mohill Ave
- 889 Gardners Neck Rd
- 22 Louis St
- 193 Linden St
- 21 Hillside Ave
- 296 Ocean Grove Ave
- 41 & 55 Laurel Ave
- 418 Kenneth Ave
- 362 Wilbur Ave
- 640 Gardners Neck Rd
- 118 Coolidge St
- 132 Jackson Ave
- 12 Sherbourne Ave
- 9 Waldorf Rd
- 1 Taunton River
- 22 Eisenhower Rd






