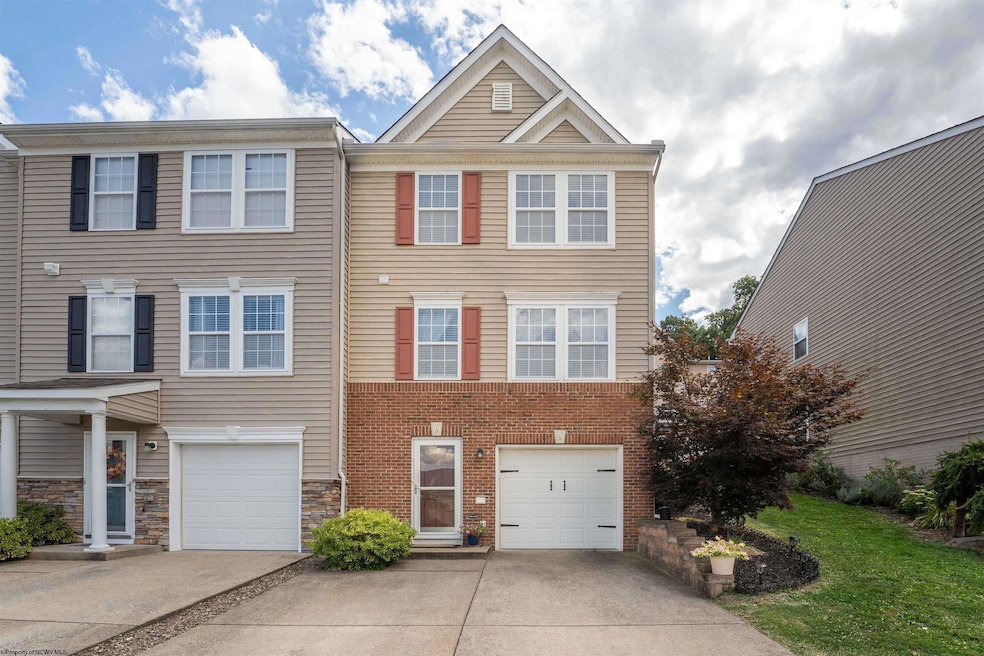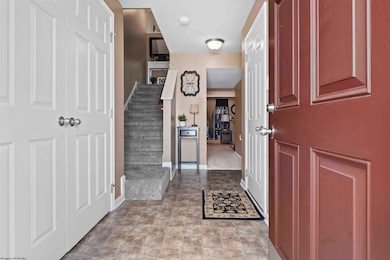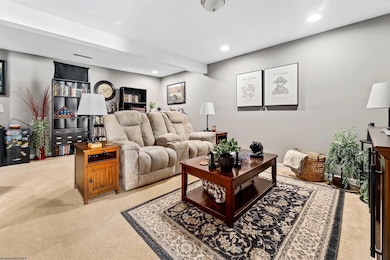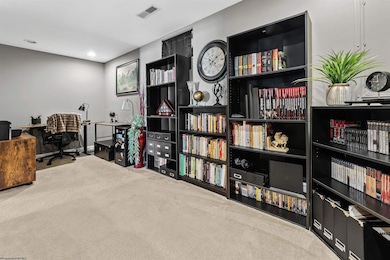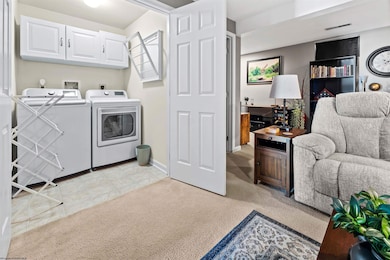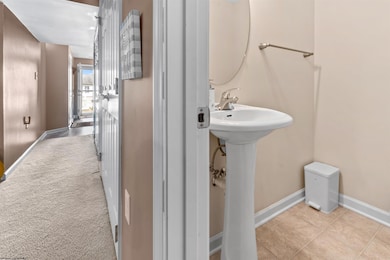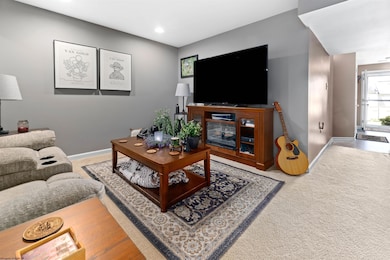79 Tibbs Rd Morgantown, WV 26508
Estimated payment $1,626/month
Highlights
- Mountain View
- Deck
- Wood Flooring
- Cheat Lake Elementary School Rated A
- Traditional Architecture
- End Unit
About This Home
Welcome to this beautifully maintained 3-bedroom, 2 full bath, 2 half bath brick townhome that perfectly blends style, space, and convenience. Nestled in the Cheat Lake area, this townhome features a finished basement, ideal for a living room, home office, or workout area—plus a convenient half bath on the lower level. The main living area boasts an open-concept layout with rich, 42" tall kitchen cabinetry, a center island, dining area, and additional sunroom —perfect for entertaining or casual dining. Upstairs, you'll find three bedrooms including a spacious primary suite with its own full bath and generous WIC. Step outside to the deck with a charming gazebo, creating a cozy outdoor retreat for relaxing during those summer or fall days. The 1-car garage adds convenience and additional storage. Brand new HVAC unit installed this week! With stylish finishes throughout, thoughtful updates, and a warm, inviting feel, this townhome is move-in ready and waiting for you to make it yours!
Home Details
Home Type
- Single Family
Est. Annual Taxes
- $1,128
Year Built
- Built in 2011
Lot Details
- Landscaped
- Level Lot
- Property is zoned Single Family Residential
Parking
- 1 Car Garage
Property Views
- Mountain
- Neighborhood
Home Design
- Traditional Architecture
- Brick Exterior Construction
- Block Foundation
- Frame Construction
- Shingle Roof
- Vinyl Siding
Interior Spaces
- 3-Story Property
- Ceiling Fan
- Dining Area
- Scuttle Attic Hole
- Fire and Smoke Detector
- Washer Hookup
Kitchen
- Range
- Microwave
- Dishwasher
- Disposal
Flooring
- Wood
- Wall to Wall Carpet
- Vinyl
Bedrooms and Bathrooms
- 3 Bedrooms
- Walk-In Closet
Finished Basement
- Basement Fills Entire Space Under The House
- Interior Basement Entry
Outdoor Features
- Deck
Schools
- Cheat Lake Elementary School
- Mountaineer Middle School
- University High School
Utilities
- Central Air
- Heat Pump System
- 200+ Amp Service
- Electric Water Heater
Community Details
- No Home Owners Association
- Imperial Oaks Townhomes Subdivision
Listing and Financial Details
- Assessor Parcel Number 18
Map
Home Values in the Area
Average Home Value in this Area
Tax History
| Year | Tax Paid | Tax Assessment Tax Assessment Total Assessment is a certain percentage of the fair market value that is determined by local assessors to be the total taxable value of land and additions on the property. | Land | Improvement |
|---|---|---|---|---|
| 2025 | $1,131 | $105,900 | $12,660 | $93,240 |
| 2024 | $1,131 | $105,900 | $12,660 | $93,240 |
| 2023 | $1,128 | $105,900 | $12,660 | $93,240 |
| 2022 | $1,068 | $104,220 | $12,660 | $91,560 |
| 2021 | $1,073 | $104,220 | $12,660 | $91,560 |
| 2020 | $1,158 | $111,900 | $12,660 | $99,240 |
| 2019 | $1,166 | $111,900 | $12,660 | $99,240 |
| 2018 | $1,170 | $111,900 | $12,660 | $99,240 |
| 2017 | $1,017 | $96,780 | $11,940 | $84,840 |
| 2016 | $1,012 | $95,760 | $10,920 | $84,840 |
| 2015 | $958 | $94,800 | $9,960 | $84,840 |
| 2014 | $886 | $91,860 | $9,120 | $82,740 |
Property History
| Date | Event | Price | List to Sale | Price per Sq Ft |
|---|---|---|---|---|
| 10/17/2025 10/17/25 | Price Changed | $290,000 | -1.7% | $136 / Sq Ft |
| 09/04/2025 09/04/25 | For Sale | $295,000 | -- | $139 / Sq Ft |
Purchase History
| Date | Type | Sale Price | Title Company |
|---|---|---|---|
| Deed | $265,000 | Bowles Rice Llp | |
| Deed | $214,900 | None Available | |
| Deed | $184,949 | None Available |
Mortgage History
| Date | Status | Loan Amount | Loan Type |
|---|---|---|---|
| Open | $271,095 | VA | |
| Previous Owner | $177,458 | FHA |
Source: North Central West Virginia REIN
MLS Number: 10161395
APN: 18-19Z-00180000
- 211 Summerfield Dr
- 1 Greenway Ave
- 21 Brandywine Estates Dr
- 20 Meadow Brooke Dr
- 3 Banner Place
- 41 Chardonnay Dr
- 213 Greenview Dr
- 104 Granite Dr
- TBD Rockley Rd
- 205 Marble Dr
- 0 Oak Hill Ln Unit 2
- 00 Oak Hill Ln Unit 3 & 4
- 000 Oak Hill Ln Unit 6
- 107 Oak Hill Ln
- Oak Park Plan at Whispering Oaks
- Lehigh Plan at Whispering Oaks
- Esquire Place Plan at Whispering Oaks
- Seneca Plan at Whispering Oaks
- Greenwood Plan at Whispering Oaks
- Normandy Plan at Whispering Oaks
- 309 Turquoise Ln
- 403 Treyson Ln Unit 403
- 207 Treyson Ln Unit 207
- 59 Mont Chateau Rd
- 2014 Ices Ferry Dr
- 1 Lakeview Dr Unit ID1266979P
- 1 Lakeview Dr Unit ID1266976P
- 1 Lakeview Dr Unit ID1266974P
- 1 Lakeview Dr Unit ID1266971P
- 1 Lakeview Dr Unit ID1266978P
- 1 Lakeview Dr Unit ID1266947P
- 150 Lakeview Dr Unit ID1268081P
- 150 Lakeview Dr Unit ID1268080P
- 150 Lakeview Dr Unit ID1268078P
- 1002 St Andrews Dr
- 272 Lakeview Manor Dr
- 160 Harner Run Rd
- 310 Bay St
- 500 Koehler Dr
- 110 Pinnacle Height Dr
