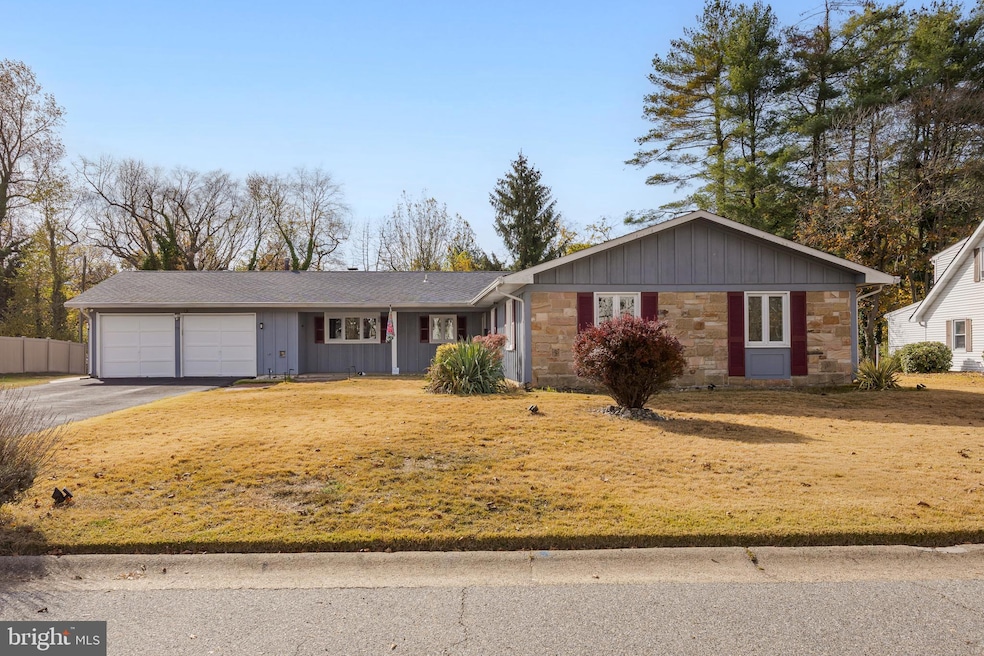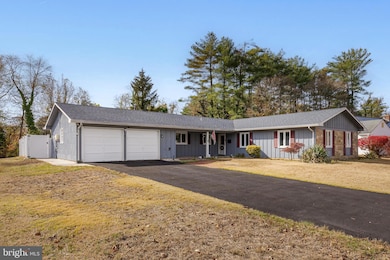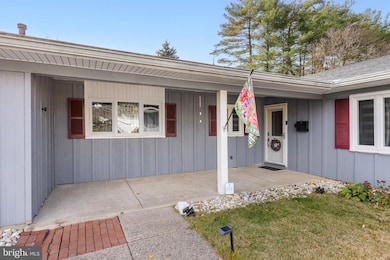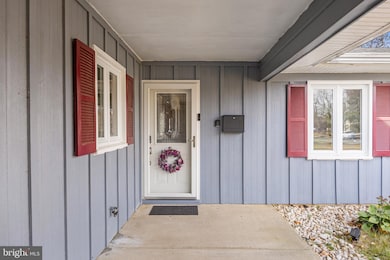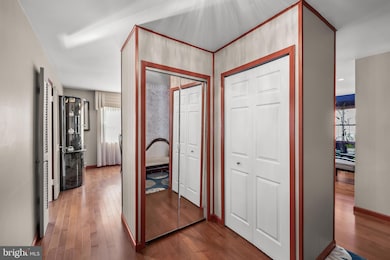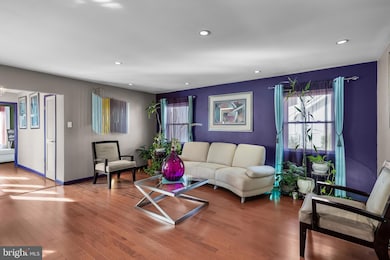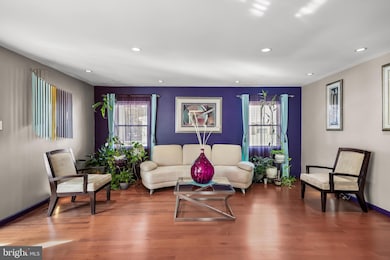79 Tiffany Ln Willingboro, NJ 08046
Estimated payment $3,271/month
Highlights
- Concrete Pool
- 0.31 Acre Lot
- Wood Flooring
- View of Trees or Woods
- Rambler Architecture
- No HOA
About This Home
Must see!! Welcome to Twin Hills. This oversized Jamestown rancher exudes tranquility. Meticulous grounds. Paved driveway. Upon entry the open floor plan will immediately put you at ease. Neutral decor. Newer windows throughout the home. Living room and dining boasts wood flooring. The eat in kitchen with full appliance package. You can overlook the fenced yard and inground pool. Family room is adorned with, fireplace, fresh paint and new carpeting. Next is a master suite addition! This addition will take your breath away!! It offers huge closet and bathroom. Separate heating and air. Four additional bedrooms; one on which is a 2nd master suite!! 2nd master suite is adorned with newer bath and w/w carpeting. Let's head to the laundry room with full appliance package. Two car garage complete this beauty.
We look forward to seeing you at our Open House!!
Listing Agent
(609) 519-3885 patriciarohan@comcast.net Real Broker, LLC License #RS370863 Listed on: 11/12/2025
Home Details
Home Type
- Single Family
Est. Annual Taxes
- $9,156
Year Built
- Built in 1969
Lot Details
- 0.31 Acre Lot
- Lot Dimensions are 98.00 x 137.00
- Vinyl Fence
- Level Lot
- Back Yard Fenced, Front and Side Yard
- Property is in very good condition
Parking
- 2 Car Attached Garage
- 4 Driveway Spaces
- Front Facing Garage
Home Design
- Rambler Architecture
- Slab Foundation
- Frame Construction
- Shingle Roof
Interior Spaces
- 2,521 Sq Ft Home
- Property has 1 Level
- Fireplace
- Views of Woods
Kitchen
- Built-In Oven
- Cooktop
- Microwave
- Dishwasher
Flooring
- Wood
- Carpet
Bedrooms and Bathrooms
- 5 Main Level Bedrooms
- 3 Full Bathrooms
Laundry
- Laundry Room
- Dryer
- Washer
Pool
- Concrete Pool
- Filtered Pool
- Poolside Lot
- Fence Around Pool
- Permits for Pool
Location
- Suburban Location
Schools
- Twin Hills Park Elementary School
- Memorial JHS Middle School
- Willingboro High School
Utilities
- Forced Air Heating and Cooling System
- Natural Gas Water Heater
- Municipal Trash
Community Details
- No Home Owners Association
- Twin Hills Subdivision
Listing and Financial Details
- Tax Lot 00004
- Assessor Parcel Number 38-01114-00004
Map
Home Values in the Area
Average Home Value in this Area
Tax History
| Year | Tax Paid | Tax Assessment Tax Assessment Total Assessment is a certain percentage of the fair market value that is determined by local assessors to be the total taxable value of land and additions on the property. | Land | Improvement |
|---|---|---|---|---|
| 2025 | $9,156 | $212,100 | $44,800 | $167,300 |
| 2024 | $9,088 | $212,100 | $44,800 | $167,300 |
| 2023 | $9,088 | $212,100 | $44,800 | $167,300 |
| 2022 | $8,461 | $212,100 | $44,800 | $167,300 |
| 2021 | $8,476 | $212,100 | $44,800 | $167,300 |
| 2020 | $8,512 | $212,100 | $44,800 | $167,300 |
| 2019 | $8,431 | $212,100 | $44,800 | $167,300 |
| 2018 | $8,274 | $212,100 | $44,800 | $167,300 |
| 2017 | $8,043 | $212,100 | $44,800 | $167,300 |
| 2016 | $7,962 | $212,100 | $44,800 | $167,300 |
| 2015 | $7,689 | $212,100 | $44,800 | $167,300 |
| 2014 | $7,320 | $212,100 | $44,800 | $167,300 |
Property History
| Date | Event | Price | List to Sale | Price per Sq Ft |
|---|---|---|---|---|
| 11/12/2025 11/12/25 | For Sale | $475,000 | -- | $188 / Sq Ft |
Purchase History
| Date | Type | Sale Price | Title Company |
|---|---|---|---|
| Deed | $149,900 | Integrity Title Agency |
Mortgage History
| Date | Status | Loan Amount | Loan Type |
|---|---|---|---|
| Open | $142,400 | No Value Available |
Source: Bright MLS
MLS Number: NJBL2094664
APN: 38-01114-0000-00004
- 46 Tidewater Ln
- 34 Garrison Cir
- 11 Gaylord Cir
- 86 Evergreen Dr
- 48 Marboro Ln
- 32 Mullshire Ln
- 41 Gamewell Ln
- 1200 Felix Way
- 18 Elliot Ln
- 20 Elliot Ln
- 59 Alexander Way
- 11 Anna Ln
- 76 Alexander Way
- 80 Alexander Way
- 74 Alexander Way
- 69 Nelsons Way
- 1 Mystic Way
- 451 Monte Farm Rd
- 51 Hogan Way Unit 52
- 38 Lancelot Ln
