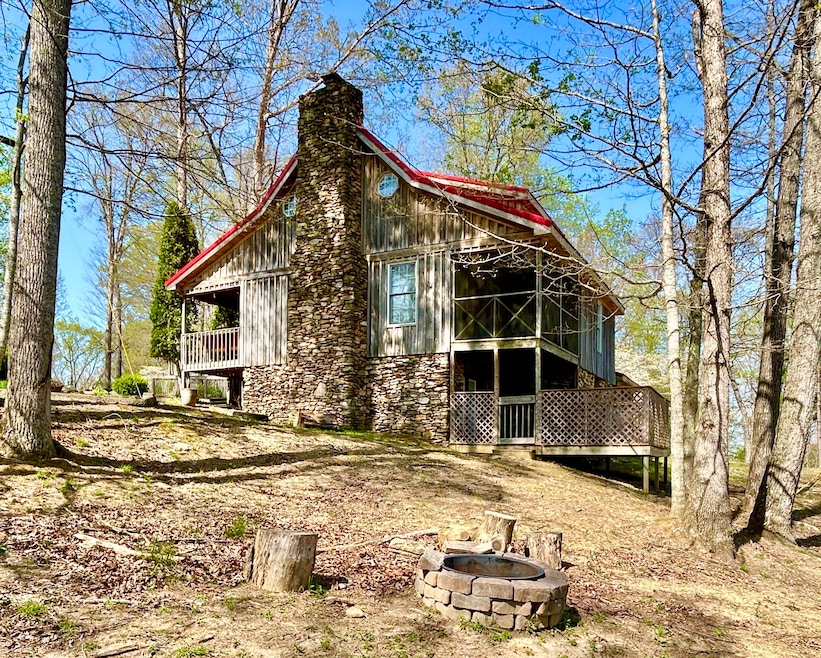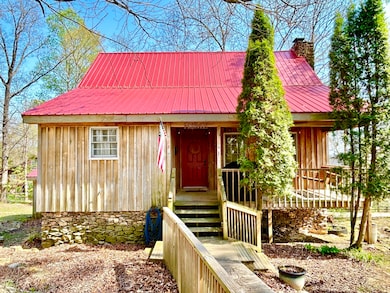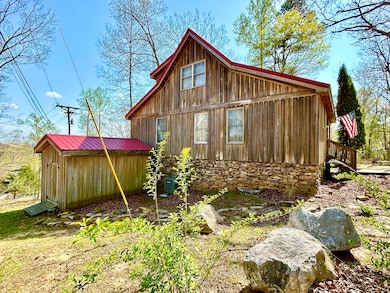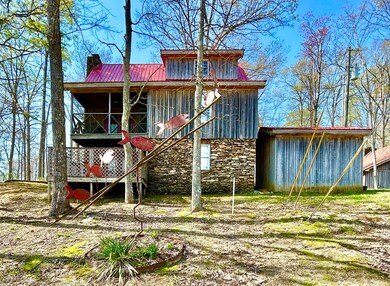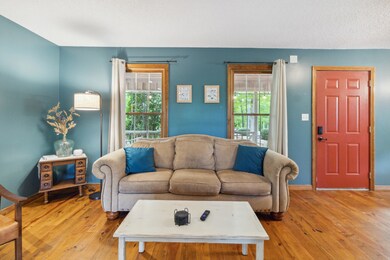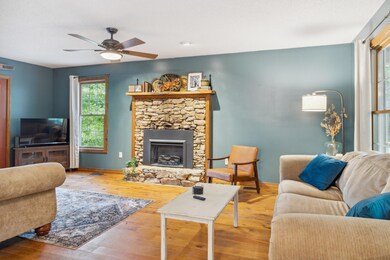79 Tranquility Place Burnside, KY 42519
Estimated payment $1,952/month
Highlights
- Boat Ramp
- View of Trees or Woods
- Deck
- Property is near a marina
- Craftsman Architecture
- Wood Flooring
About This Home
PRICE REDUCED $20,000!!!!!Escape to your very own retreat in this rustic 3 bedroom and 3 full bath cypress wood siding cabin. Spanning 1800 square feet across 3 levels, this detached property offers impeccable design with beautiful stonework on the exterior. Step inside to discover the elegance of wood flooring throughout and the cozy warmth of a fireplace, perfect for unwinding after a day of exploration. Enjoy seamless indoor-outdoor living with a finished walkout basement, providing easy access t the natural surroundings. Relax on the decks as you take in the stunning views of Lake Cumberland located less than 1 mile away. Located in a gated lake community, this property boasts amenities including 3 swimming pools and tennis courts. Adventure awaits just a short walk away in the scenic Daniel Boone National Forest and nearby RV trails. Make this serene cabin your forever home and embrace a lifestyle of tranquility and outdoor fun or this would make an ideal vacation rental. Don't miss the chance to own this extraordinary home, schedule your viewing today!!
Listing Agent
Lake Cumberland Real Estate Professionals License #206380 Listed on: 01/01/2026
Home Details
Home Type
- Single Family
Year Built
- Built in 2000
Lot Details
- 0.38 Acre Lot
HOA Fees
- $250 Monthly HOA Fees
Parking
- Carport
Property Views
- Woods
- Mountain
Home Design
- Craftsman Architecture
- Metal Roof
- Wood Siding
- Concrete Perimeter Foundation
Interior Spaces
- 1.5-Story Property
- Ceiling Fan
- Wood Burning Fireplace
- Fireplace Features Masonry
- Electric Fireplace
- Insulated Windows
- Blinds
- Insulated Doors
- Family Room
- Living Room with Fireplace
- Dining Room
- Wood Flooring
Kitchen
- Eat-In Kitchen
- Breakfast Bar
- Oven or Range
- Microwave
- Dishwasher
Bedrooms and Bathrooms
- 3 Bedrooms
- Primary Bedroom on Main
- 3 Full Bathrooms
Laundry
- Dryer
- Washer
Finished Basement
- Walk-Out Basement
- Basement Fills Entire Space Under The House
Outdoor Features
- Property is near a marina
- Boat Ramp
- Deck
- Porch
Schools
- Burnside Elementary School
- Southern Middle School
- Southwestern High School
Utilities
- Cooling Available
- Air Source Heat Pump
- Electric Water Heater
- Septic Tank
Listing and Financial Details
- Assessor Parcel Number 081-3-0-32
Community Details
Overview
- Association fees include snow removal, trash
- Lake Cumberland Resort Subdivision
- Mandatory home owners association
- On-Site Maintenance
Recreation
- Tennis Courts
- Community Pool
- Snow Removal
Map
Tax History
| Year | Tax Paid | Tax Assessment Tax Assessment Total Assessment is a certain percentage of the fair market value that is determined by local assessors to be the total taxable value of land and additions on the property. | Land | Improvement |
|---|---|---|---|---|
| 2025 | $1,963 | $260,000 | $15,000 | $245,000 |
| 2024 | $1,963 | $260,000 | $15,000 | $245,000 |
| 2023 | $2,023 | $260,000 | $15,000 | $245,000 |
| 2022 | $680 | $125,000 | $15,000 | $110,000 |
| 2021 | $695 | $125,000 | $15,000 | $110,000 |
| 2020 | $1,034 | $125,000 | $15,000 | $110,000 |
| 2019 | $1,106 | $129,400 | $9,400 | $120,000 |
| 2018 | $1,089 | $129,400 | $9,400 | $120,000 |
| 2017 | $1,068 | $129,400 | $9,400 | $120,000 |
| 2016 | $1,068 | $129,400 | $9,400 | $120,000 |
| 2015 | $1,044 | $129,400 | $9,400 | $120,000 |
| 2014 | $1,016 | $129,400 | $9,400 | $120,000 |
Property History
| Date | Event | Price | List to Sale | Price per Sq Ft | Prior Sale |
|---|---|---|---|---|---|
| 01/01/2026 01/01/26 | For Sale | $289,900 | 0.0% | $155 / Sq Ft | |
| 12/31/2025 12/31/25 | Off Market | $289,900 | -- | -- | |
| 10/01/2025 10/01/25 | For Sale | $289,900 | 0.0% | $155 / Sq Ft | |
| 09/30/2025 09/30/25 | Off Market | $289,900 | -- | -- | |
| 06/25/2025 06/25/25 | Price Changed | $289,900 | -3.0% | $155 / Sq Ft | |
| 03/08/2025 03/08/25 | Price Changed | $299,000 | -3.5% | $160 / Sq Ft | |
| 01/20/2025 01/20/25 | For Sale | $310,000 | +19.2% | $166 / Sq Ft | |
| 03/21/2023 03/21/23 | Sold | $260,000 | -5.5% | $111 / Sq Ft | View Prior Sale |
| 01/28/2023 01/28/23 | Pending | -- | -- | -- | |
| 11/10/2022 11/10/22 | For Sale | $275,000 | -- | $117 / Sq Ft |
Purchase History
| Date | Type | Sale Price | Title Company |
|---|---|---|---|
| Deed | $260,000 | Attorney Only | |
| Deed | $125,000 | -- |
Mortgage History
| Date | Status | Loan Amount | Loan Type |
|---|---|---|---|
| Open | $234,000 | Construction |
Source: ImagineMLS (Bluegrass REALTORS®)
MLS Number: 25000925
APN: 081-3-0-32
- 467 Harmony Ln
- 620 Harmony Ln
- 406 Harmony Ln
- 31 Sky View Ln
- 330 Enchanted Forest Way
- 253 Stoneybrook Rd
- 791 Stoneybrook Rd
- 681 Stoneybrook Rd
- 569 Stoneybrook Rd
- Lot 18R Roberts Bend Rd
- 0 Indian Creek Rd Unit 25005344
- 825 George Hardwick Dr
- 833 George Hardwick Rd
- 74 Clover Leaf Cir
- 53 Clover Leaf Cir
- 2650 Roberts Bend Rd
- 2720 Roberts Bend Rd
- 555 Colonel Dr
- 445 Whippoorwill Dr
- 290 Doc Nichols Landing
- 26 Kinsey Ave Unit 2
- 22 Roks Place Unit 22
- 386 Parkers Mill Way
- 12 Charlottes Place
- 12 Charlottes Place
- B2 Nasim Way Unit 10
- 2049 Monticello Rd
- 949 Hideaway Dr
- 81 Lee's Ford Dock Rd Unit 8
- 51 Lee's Ford Dock Rd Unit 203
- 501 Bourne Ave Unit 1
- 36 Williams Ct
- 33 Driftwood Cir Unit 1
- 46 Sandalwood Way Unit 2
- 307 N Maple St Unit 6
- 69 Cr-1291q
- 69 Cr-1291q
- 50 Faith Ct
- 76 Waterford Way
- 43 Carter Gregory
