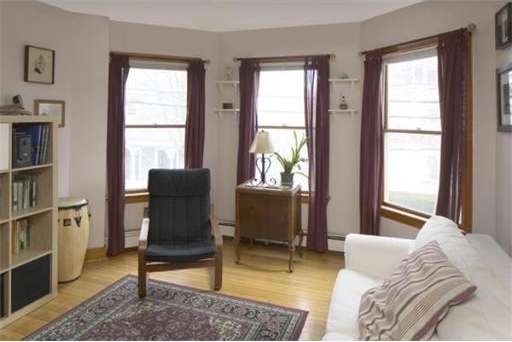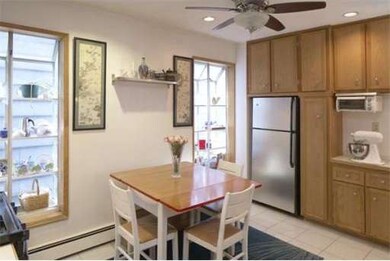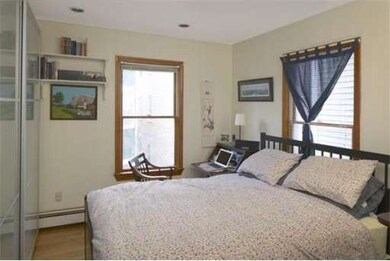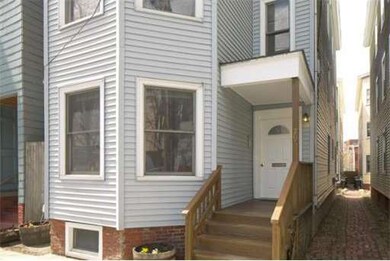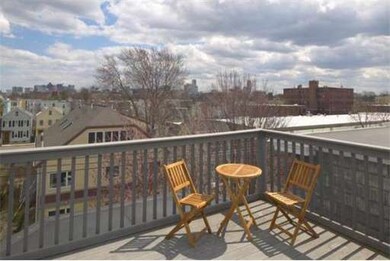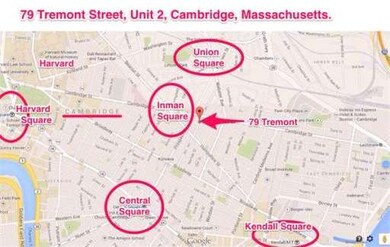
79 Tremont St Unit 2 Cambridge, MA 02139
Wellington-Harrington NeighborhoodAbout This Home
As of December 2022Well-maintained, 2-bedroom, 1-bath condo on the second floor of a 100% owner-occupied classic triple decker. WalkScore of 91 - Walker's Paradise! Enjoy all the shops and restaurants in Inman Square just around the corner. The updated kitchen features new stainless steel appliances. Enjoy comfortable 8'-4†ceilings, in-unit laundry, and a flexible floor plan. Common roof deck with spectacular views of the Boston skyline. And a new roof this spring for the building!
Property Details
Home Type
Condominium
Est. Annual Taxes
$3,086
Year Built
1894
Lot Details
0
Listing Details
- Unit Level: 2
- Unit Placement: Middle
- Special Features: None
- Property Sub Type: Condos
- Year Built: 1894
Interior Features
- Has Basement: Yes
- Number of Rooms: 4
- Electric: Circuit Breakers, 100 Amps
- Energy: Insulated Windows
- Flooring: Tile, Hardwood
- Insulation: Partial, Polyisocyanurate Board
- Interior Amenities: Intercom
- Bedroom 2: Second Floor
- Bathroom #1: Second Floor
- Kitchen: Second Floor
- Living Room: Second Floor
- Master Bedroom: Second Floor
- Master Bedroom Description: Flooring - Hardwood
Exterior Features
- Construction: Frame
- Exterior: Vinyl
- Exterior Unit Features: Deck - Roof + Access Rights
Garage/Parking
- Parking Spaces: 0
Utilities
- Cooling Zones: 1
- Heat Zones: 1
- Hot Water: Natural Gas, Leased Heater
- Utility Connections: for Gas Range, for Electric Dryer
Condo/Co-op/Association
- Association Fee Includes: Water, Sewer, Master Insurance
- Association Pool: No
- Management: Owner Association
- Pets Allowed: Yes
- No Units: 3
- Unit Building: 2
Ownership History
Purchase Details
Home Financials for this Owner
Home Financials are based on the most recent Mortgage that was taken out on this home.Purchase Details
Home Financials for this Owner
Home Financials are based on the most recent Mortgage that was taken out on this home.Purchase Details
Home Financials for this Owner
Home Financials are based on the most recent Mortgage that was taken out on this home.Purchase Details
Home Financials for this Owner
Home Financials are based on the most recent Mortgage that was taken out on this home.Similar Home in the area
Home Values in the Area
Average Home Value in this Area
Purchase History
| Date | Type | Sale Price | Title Company |
|---|---|---|---|
| Condominium Deed | $569,000 | -- | |
| Not Resolvable | $377,500 | -- | |
| Deed | $248,000 | -- | |
| Deed | $225,000 | -- |
Mortgage History
| Date | Status | Loan Amount | Loan Type |
|---|---|---|---|
| Open | $500,000 | Purchase Money Mortgage | |
| Previous Owner | $192,172 | No Value Available | |
| Previous Owner | $198,400 | Purchase Money Mortgage | |
| Previous Owner | $37,200 | No Value Available | |
| Previous Owner | $214,500 | No Value Available | |
| Previous Owner | $213,750 | Purchase Money Mortgage |
Property History
| Date | Event | Price | Change | Sq Ft Price |
|---|---|---|---|---|
| 12/02/2022 12/02/22 | Sold | $610,000 | -2.4% | $998 / Sq Ft |
| 10/31/2022 10/31/22 | Pending | -- | -- | -- |
| 09/07/2022 09/07/22 | For Sale | $625,000 | +9.8% | $1,023 / Sq Ft |
| 08/01/2019 08/01/19 | Sold | $569,000 | +0.7% | $907 / Sq Ft |
| 05/31/2019 05/31/19 | Pending | -- | -- | -- |
| 05/28/2019 05/28/19 | For Sale | $565,000 | +49.7% | $901 / Sq Ft |
| 05/28/2014 05/28/14 | Sold | $377,500 | 0.0% | $602 / Sq Ft |
| 04/15/2014 04/15/14 | Pending | -- | -- | -- |
| 04/15/2014 04/15/14 | Off Market | $377,500 | -- | -- |
| 04/10/2014 04/10/14 | For Sale | $339,000 | -- | $541 / Sq Ft |
Tax History Compared to Growth
Tax History
| Year | Tax Paid | Tax Assessment Tax Assessment Total Assessment is a certain percentage of the fair market value that is determined by local assessors to be the total taxable value of land and additions on the property. | Land | Improvement |
|---|---|---|---|---|
| 2025 | $3,086 | $486,000 | $0 | $486,000 |
| 2024 | $2,768 | $467,500 | $0 | $467,500 |
| 2023 | $2,833 | $483,500 | $0 | $483,500 |
| 2022 | $2,822 | $476,700 | $0 | $476,700 |
| 2021 | $2,762 | $472,200 | $0 | $472,200 |
| 2020 | $2,690 | $467,900 | $0 | $467,900 |
| 2019 | $2,576 | $433,600 | $0 | $433,600 |
| 2018 | $2,529 | $393,300 | $0 | $393,300 |
| 2017 | $2,281 | $351,400 | $0 | $351,400 |
| 2016 | $2,145 | $306,800 | $0 | $306,800 |
| 2015 | $2,120 | $271,100 | $0 | $271,100 |
| 2014 | $2,041 | $243,600 | $0 | $243,600 |
Agents Affiliated with this Home
-
Rambaud & Guardi Real Estate Team
R
Seller's Agent in 2022
Rambaud & Guardi Real Estate Team
Compass
(617) 276-2512
5 in this area
114 Total Sales
-
Success Team - Flow Realty
S
Buyer's Agent in 2022
Success Team - Flow Realty
Flow Realty, Inc.
2 in this area
34 Total Sales
-
Gary Vrotsos

Seller's Agent in 2019
Gary Vrotsos
Coldwell Banker Realty - Cambridge
(617) 576-0115
79 Total Sales
-
Gary S. Vrotsos

Seller Co-Listing Agent in 2019
Gary S. Vrotsos
Coldwell Banker Realty - Cambridge
(781) 838-1445
58 Total Sales
-
Susan Freedman
S
Buyer's Agent in 2019
Susan Freedman
Coldwell Banker Realty - Newton
(617) 943-1422
4 Total Sales
-
Charles Cherney

Seller's Agent in 2014
Charles Cherney
Compass
(617) 733-8937
26 in this area
142 Total Sales
Map
Source: MLS Property Information Network (MLS PIN)
MLS Number: 71658831
APN: CAMB-000084-000000-000055-000002
- 355 Prospect St
- 118 Prospect St Unit 306
- 118 Prospect St Unit 102
- 392 Norfolk St Unit 1
- 309 Elm St Unit 3
- 142 Amory St Unit 1
- 142 Amory St Unit 2
- 124 Amory St
- 127 Amory St
- 119 Amory St
- 305 Webster Ave Unit 109
- 239 Prospect St Unit 2
- 239 Prospect St Unit 241-3
- 63 Oak St Unit 3
- 80 Webster Ave Unit 3H
- 106 Inman St Unit 3
- 36 Springfield St Unit 3
- 31 Tremont St
- 469 Windsor St Unit 1
- 43 Lincoln St
