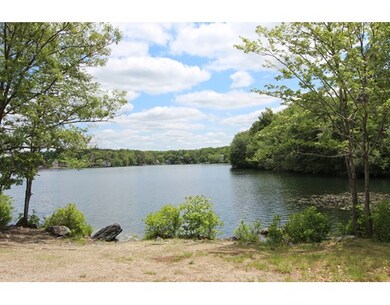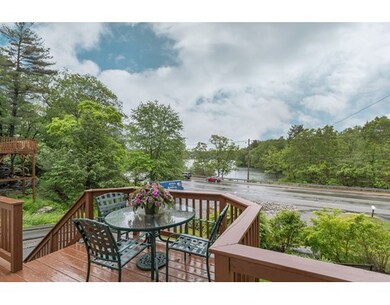
79 Uxbridge Rd Mendon, MA 01756
About This Home
As of September 2018Beautiful LAKE VIEWS! Welcome to 79 Uxbridge Road, a charming updated 3 bedroom cape with stunning views of Lake Nipmuc, including a spacious front porch to enjoy both the water and professionally landscaped 1/2 acre lot. The horse shoe driveway and open floor plan make this charming home ideal for entertaining. Completely renovated in 2005, this home boasts newer windows, siding, roof, furnace, electrical and plumbing. Stunning fir hardwoods are original to the house, and brand new tiled kitchen floor was just installed! The spacious basement, attic and zoning offer endless possibilities for future expansion, and or an in-home business. Get your pre-approvals ready.. This home won't last!
Last Agent to Sell the Property
Century 21 Custom Home Realty Listed on: 06/03/2015
Last Buyer's Agent
John Broderick
Afonso Real Estate License #449525449
Home Details
Home Type
Single Family
Est. Annual Taxes
$4,898
Year Built
1940
Lot Details
0
Listing Details
- Lot Description: Paved Drive, Sloping, Scenic View(s)
- Other Agent: 2.00
- Special Features: None
- Property Sub Type: Detached
- Year Built: 1940
Interior Features
- Appliances: Range, Dishwasher, Refrigerator, Washer, Dryer
- Has Basement: Yes
- Number of Rooms: 5
- Energy: Insulated Windows
- Flooring: Wood, Tile, Wall to Wall Carpet
- Insulation: Full
- Basement: Full, Walk Out, Interior Access, Concrete Floor, Unfinished Basement
- Bedroom 2: First Floor
- Bedroom 3: First Floor
- Bathroom #1: First Floor
- Kitchen: First Floor
- Laundry Room: Basement
- Living Room: First Floor
- Master Bedroom: First Floor
- Master Bedroom Description: Ceiling Fan(s), Flooring - Wall to Wall Carpet
- Dining Room: First Floor
Exterior Features
- Roof: Asphalt/Fiberglass Shingles
- Exterior: Vinyl
- Exterior Features: Porch, Professional Landscaping, Garden Area, Stone Wall
- Foundation: Poured Concrete
Garage/Parking
- Parking: Off-Street, Paved Driveway
- Parking Spaces: 10
Utilities
- Cooling: Window AC
- Heating: Hot Water Baseboard, Oil
- Heat Zones: 1
- Hot Water: Oil
- Utility Connections: for Electric Range, for Electric Oven, for Electric Dryer, Washer Hookup
Schools
- Elementary School: Clough
- Middle School: Miscoe
- High School: Nipmuc
Lot Info
- Assessor Parcel Number: M:10 B:236 P:079
Ownership History
Purchase Details
Home Financials for this Owner
Home Financials are based on the most recent Mortgage that was taken out on this home.Purchase Details
Home Financials for this Owner
Home Financials are based on the most recent Mortgage that was taken out on this home.Purchase Details
Home Financials for this Owner
Home Financials are based on the most recent Mortgage that was taken out on this home.Purchase Details
Similar Home in Mendon, MA
Home Values in the Area
Average Home Value in this Area
Purchase History
| Date | Type | Sale Price | Title Company |
|---|---|---|---|
| Not Resolvable | $270,000 | -- | |
| Not Resolvable | $232,000 | -- | |
| Deed | $280,000 | -- | |
| Deed | $25,000 | -- |
Mortgage History
| Date | Status | Loan Amount | Loan Type |
|---|---|---|---|
| Open | $75,000 | Credit Line Revolving | |
| Open | $233,200 | Stand Alone Refi Refinance Of Original Loan | |
| Closed | $234,900 | New Conventional | |
| Previous Owner | $162,000 | New Conventional | |
| Previous Owner | $239,300 | No Value Available | |
| Previous Owner | $251,000 | No Value Available | |
| Previous Owner | $16,200 | No Value Available | |
| Previous Owner | $238,000 | Purchase Money Mortgage |
Property History
| Date | Event | Price | Change | Sq Ft Price |
|---|---|---|---|---|
| 09/07/2018 09/07/18 | Sold | $270,000 | 0.0% | $273 / Sq Ft |
| 08/10/2018 08/10/18 | Pending | -- | -- | -- |
| 08/02/2018 08/02/18 | For Sale | $269,900 | 0.0% | $273 / Sq Ft |
| 07/28/2018 07/28/18 | Pending | -- | -- | -- |
| 07/24/2018 07/24/18 | For Sale | $269,900 | +16.3% | $273 / Sq Ft |
| 07/24/2015 07/24/15 | Sold | $232,000 | 0.0% | $234 / Sq Ft |
| 06/24/2015 06/24/15 | Pending | -- | -- | -- |
| 06/13/2015 06/13/15 | Off Market | $232,000 | -- | -- |
| 06/03/2015 06/03/15 | For Sale | $234,900 | -- | $237 / Sq Ft |
Tax History Compared to Growth
Tax History
| Year | Tax Paid | Tax Assessment Tax Assessment Total Assessment is a certain percentage of the fair market value that is determined by local assessors to be the total taxable value of land and additions on the property. | Land | Improvement |
|---|---|---|---|---|
| 2025 | $4,898 | $365,800 | $120,800 | $245,000 |
| 2024 | $4,809 | $350,800 | $116,200 | $234,600 |
| 2023 | $4,722 | $323,400 | $103,700 | $219,700 |
| 2022 | $4,586 | $297,600 | $101,000 | $196,600 |
| 2021 | $4,441 | $264,500 | $98,000 | $166,500 |
| 2020 | $4,308 | $257,200 | $93,100 | $164,100 |
| 2019 | $4,168 | $249,000 | $90,400 | $158,600 |
| 2018 | $3,986 | $235,000 | $85,700 | $149,300 |
| 2017 | $3,980 | $224,200 | $85,700 | $138,500 |
| 2016 | $3,290 | $190,700 | $85,900 | $104,800 |
| 2015 | $2,582 | $161,300 | $80,800 | $80,500 |
| 2014 | -- | $154,200 | $78,300 | $75,900 |
Agents Affiliated with this Home
-

Seller's Agent in 2018
Matthew McLaughlin
Premeer Real Estate Inc.
(774) 280-4291
69 Total Sales
-
C
Buyer's Agent in 2018
Christine Joy
Conway - Bridgewater
(508) 962-0731
13 Total Sales
-

Seller's Agent in 2015
Deborah Flanagan
Century 21 Custom Home Realty
(774) 280-6283
1 in this area
10 Total Sales
-
J
Buyer's Agent in 2015
John Broderick
Afonso Real Estate
Map
Source: MLS Property Information Network (MLS PIN)
MLS Number: 71849980
APN: MEND-000010-000236-000079
- 58 Uxbridge Rd
- 50 Uxbridge Rd
- 112 Millville Rd
- 114 Millville Rd
- 77 Park St
- 61 Northbridge Rd
- 66 Rockmeadow Road Extension
- 453 Mendon St
- 14 Carpenter Hill Rd Unit A
- 110 Northbridge Rd
- 41 Woodland Rd
- 55 Brandy Ln
- 26 Brookview Ln Unit 26
- 69 Providence St
- 41 Pouts Ln
- 262 W River Rd
- 72 Providence St
- 29 Pouts Ln Unit 29
- 69 Pouts Ln
- 37 Pouts Ln






