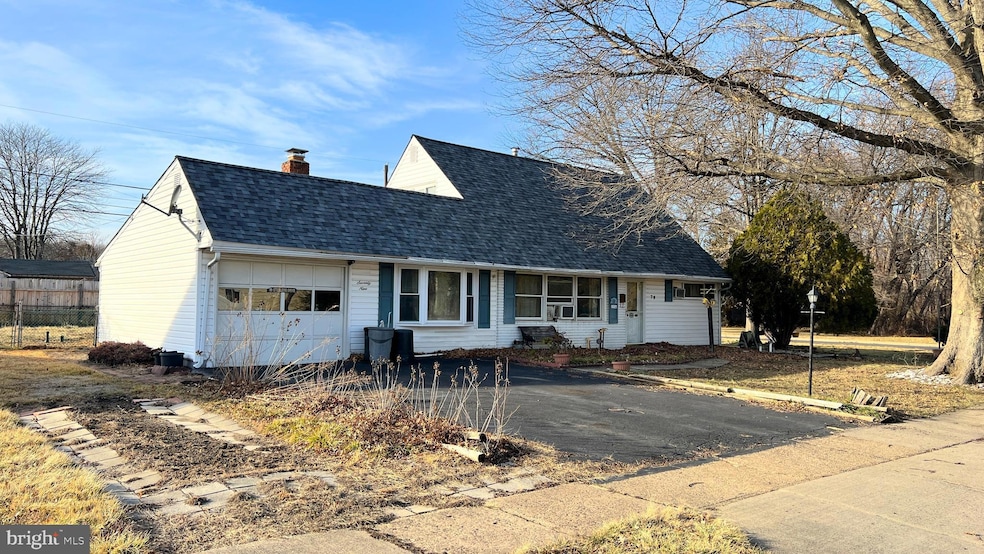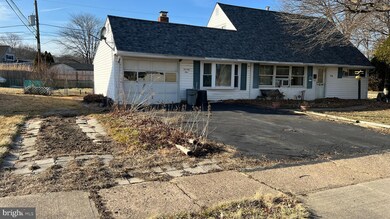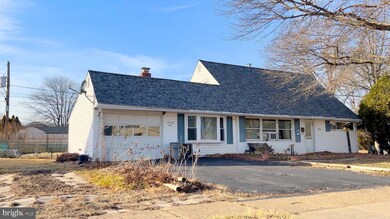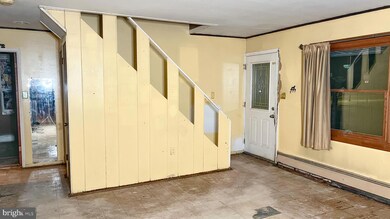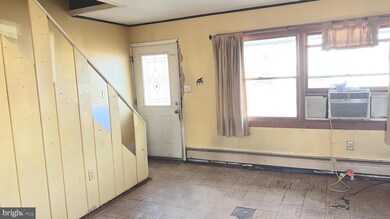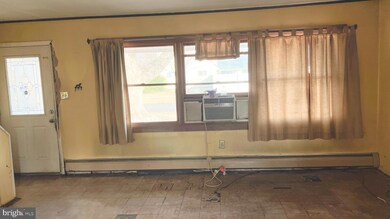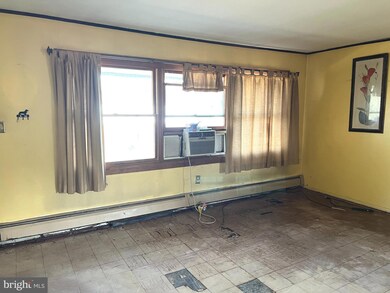
79 Viewpoint Ln Levittown, PA 19054
Vermilion Hills NeighborhoodHighlights
- Cape Cod Architecture
- 1 Fireplace
- 1 Car Attached Garage
- Charles H. Boehm Middle School Rated A-
- No HOA
- Hot Water Baseboard Heater
About This Home
As of February 202579 Viewpoint Lane – A Diamond in the Rough
Welcome to 79 Viewpoint Lane, a property that tells a story of time, endurance, and untapped potential. This four-bedroom, two-bathroom home is not for the faint of heart—it’s for the visionary, the renovator, the buyer who can look past the peeling paint, outdated fixtures, and worn floors and see the incredible home it could become.
A Home That Needs Work—But Is Worth It
Let’s be honest: this house needs everything. The kitchen? Outdated. The floors? You’ll want to replace them. The walls? A fresh coat of paint is just the beginning. But what this property lacks in current polish, it makes up for in opportunity.
Sitting on a generous 9,583-square-foot corner lot, this home has the space to transform into something spectacular. The fireplace in the family room, currently a tired centerpiece, could once again become the heart of the home with the right touch. The four spacious bedrooms offer more than enough room for a growing family or a home office setup. It also features a one-car garage, a driveway that can accommodate three cars, and on-street parking.
Located in Levittown’s sought-after Vermillion Hills neighborhood, this home is surrounded by properties that have been updated, remodeled, and reimagined—proof that value and potential are here. The Pennsbury School District is one of the most desirable in the area, making this a smart buy for those who recognize a home’s worth beyond its current condition.
Why Take on This Project? Because you’re not afraid of hard work. Because you see what others don’t. This home is priced for transformation.
If you’re a buyer eager to create your dream home, this is a chance to build something incredible from the ground up. This is not the move-in-ready home with stainless steel appliances and a fresh coat of neutral paint. This is the opportunity that others will overlook because they don’t have the vision. Do you?
If you’re ready to take on a project with huge upside potential, schedule your showing today and see what 79 Viewpoint Lane could be—not just what it is now.
Last Agent to Sell the Property
Keller Williams Realty Devon-Wayne Listed on: 02/08/2025

Home Details
Home Type
- Single Family
Est. Annual Taxes
- $4,519
Year Built
- Built in 1955
Lot Details
- 9,506 Sq Ft Lot
- Property is zoned NCR
Parking
- 1 Car Attached Garage
- Side Facing Garage
- Driveway
- On-Street Parking
- Off-Street Parking
Home Design
- Cape Cod Architecture
- Brick Exterior Construction
- Frame Construction
- Aluminum Siding
- Concrete Perimeter Foundation
Interior Spaces
- 1,538 Sq Ft Home
- Property has 2 Levels
- 1 Fireplace
- Flood Lights
Bedrooms and Bathrooms
Outdoor Features
- Exterior Lighting
Utilities
- Heating System Uses Oil
- Hot Water Baseboard Heater
- Oil Water Heater
Community Details
- No Home Owners Association
- Vermilion Hill Subdivision
Listing and Financial Details
- Tax Lot 329
- Assessor Parcel Number 13-019-329
Ownership History
Purchase Details
Home Financials for this Owner
Home Financials are based on the most recent Mortgage that was taken out on this home.Purchase Details
Purchase Details
Similar Homes in Levittown, PA
Home Values in the Area
Average Home Value in this Area
Purchase History
| Date | Type | Sale Price | Title Company |
|---|---|---|---|
| Special Warranty Deed | $312,000 | World Wide Land Transfer | |
| Deed | -- | None Listed On Document | |
| Quit Claim Deed | -- | -- |
Property History
| Date | Event | Price | Change | Sq Ft Price |
|---|---|---|---|---|
| 06/10/2025 06/10/25 | Pending | -- | -- | -- |
| 06/02/2025 06/02/25 | For Sale | $499,000 | +59.9% | $288 / Sq Ft |
| 02/25/2025 02/25/25 | Sold | $312,000 | +9.5% | $203 / Sq Ft |
| 02/10/2025 02/10/25 | Pending | -- | -- | -- |
| 02/08/2025 02/08/25 | For Sale | $285,000 | -- | $185 / Sq Ft |
Tax History Compared to Growth
Tax History
| Year | Tax Paid | Tax Assessment Tax Assessment Total Assessment is a certain percentage of the fair market value that is determined by local assessors to be the total taxable value of land and additions on the property. | Land | Improvement |
|---|---|---|---|---|
| 2024 | $4,365 | $19,600 | $4,760 | $14,840 |
| 2023 | $4,182 | $19,600 | $4,760 | $14,840 |
| 2022 | $4,052 | $19,600 | $4,760 | $14,840 |
| 2021 | $3,974 | $19,600 | $4,760 | $14,840 |
| 2020 | $3,974 | $19,600 | $4,760 | $14,840 |
| 2019 | $3,905 | $19,600 | $4,760 | $14,840 |
| 2018 | $3,856 | $19,600 | $4,760 | $14,840 |
| 2017 | $3,759 | $19,600 | $4,760 | $14,840 |
| 2016 | $3,759 | $19,600 | $4,760 | $14,840 |
| 2015 | $3,371 | $19,600 | $4,760 | $14,840 |
| 2014 | $3,371 | $19,600 | $4,760 | $14,840 |
Agents Affiliated with this Home
-
E
Seller's Agent in 2025
Erica Foraker
Keller Williams Real Estate-Langhorne
(267) 391-8795
1 in this area
43 Total Sales
-

Seller's Agent in 2025
Bruce Burton
Keller Williams Realty Devon-Wayne
(610) 416-7477
1 in this area
26 Total Sales
Map
Source: Bright MLS
MLS Number: PABU2087394
APN: 13-019-329
- 29 Vividleaf Ln
- 87 Vermillion Ln
- 29 Avenrowe Ct Unit 63
- 26 Thimbleberry Ln
- 51 Tall Pine Ln
- 670 Lincoln Hwy
- 33 Tulip Ln
- 27 Teaberry Ln
- 724 Auburn Rd
- 722 Auburn Rd Unit EII
- 10 Twin Leaf Ln
- 672 Austin Dr
- 632 Auburn Rd Unit E
- 109 Birch Dr
- 4 Bernard Dr
- 518 Ehret Rd
- 49 Mistletoe Ln
- 34 Mistletoe Ln
- 516 S Olds Blvd
- 209 Johnson Dr
