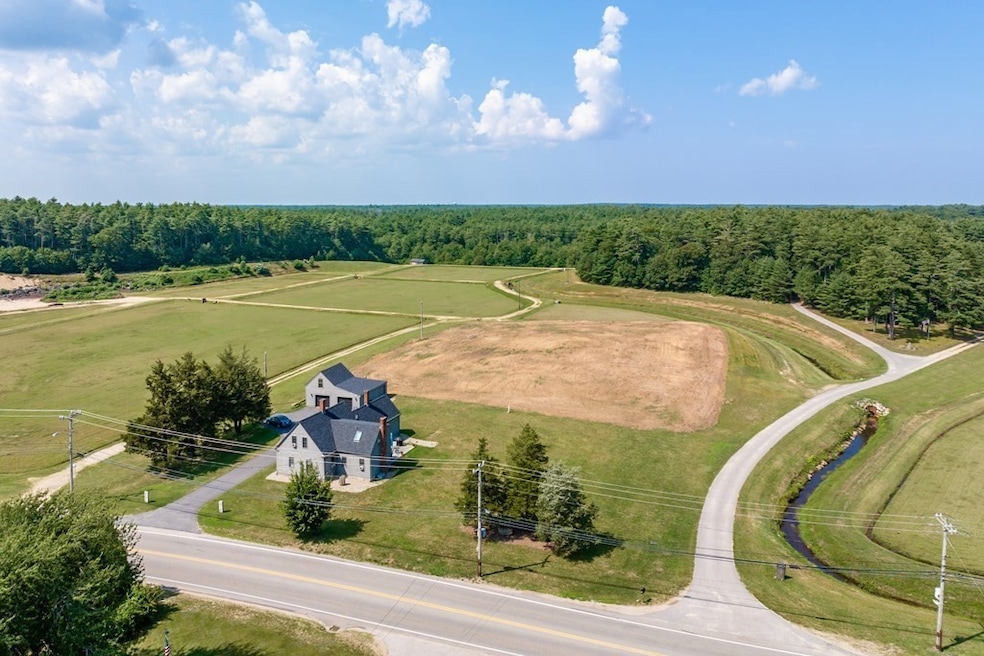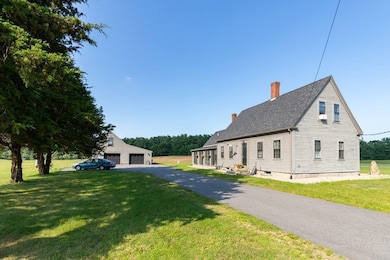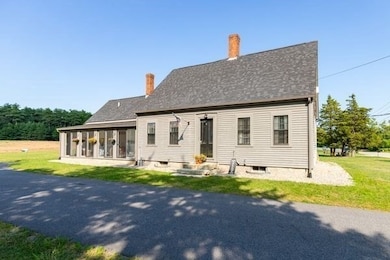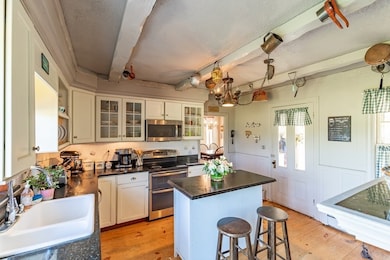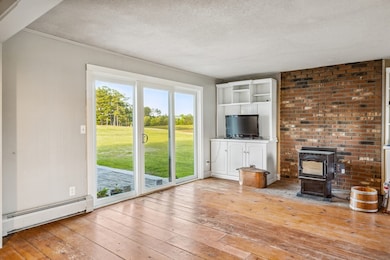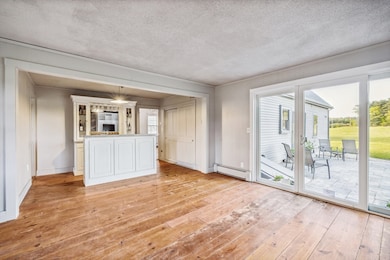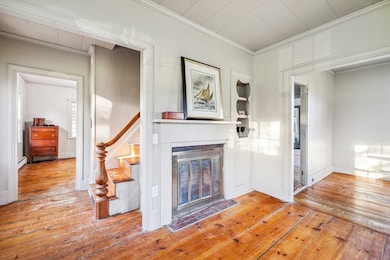79 Wapping Rd Kingston, MA 02364
Estimated payment $3,849/month
Total Views
26,115
3
Beds
2
Baths
1,956
Sq Ft
$312
Price per Sq Ft
Highlights
- Marina
- Community Stables
- Cape Cod Architecture
- Golf Course Community
- 1.8 Acre Lot
- Farm
About This Home
Unlock the charm of a by-gone era with this 1830 farmhouse nestled on 1.8 picturesque acres surrounded by 50+ acres of open farmland. Featuring 3 bedrooms and 2 baths with spacious rooms, warm wood floors and large windows that fill the home with natural light. A large eat-in kitchen offers plenty of room for everyone to gather and provides access to the back deck and yard. Property has a passing Title 5 certificate and a new roof. Cultivated fields and a spacious yard with a detached garage and shop area complete this unique opportunity.
Home Details
Home Type
- Single Family
Est. Annual Taxes
- $7,949
Year Built
- Built in 1830
Lot Details
- 1.8 Acre Lot
- Level Lot
- Cleared Lot
- Additional Land
- Property is zoned R40
Parking
- 2 Car Detached Garage
- Workshop in Garage
- Driveway
- Open Parking
- Off-Street Parking
Home Design
- Cape Cod Architecture
Interior Spaces
- 1,956 Sq Ft Home
- 1 Fireplace
- Unfinished Basement
Bedrooms and Bathrooms
- 3 Bedrooms
- 2 Full Bathrooms
Utilities
- Window Unit Cooling System
- Central Heating
- 2 Heating Zones
- Heating System Uses Oil
- Baseboard Heating
- Water Heater
- Private Sewer
Additional Features
- Enclosed Patio or Porch
- Property is near public transit and schools
- Farm
Listing and Financial Details
- Tax Lot 14
- Assessor Parcel Number 1051438
Community Details
Overview
- No Home Owners Association
- Near Conservation Area
Recreation
- Marina
- Golf Course Community
- Community Stables
- Jogging Path
- Bike Trail
Map
Create a Home Valuation Report for This Property
The Home Valuation Report is an in-depth analysis detailing your home's value as well as a comparison with similar homes in the area
Home Values in the Area
Average Home Value in this Area
Tax History
| Year | Tax Paid | Tax Assessment Tax Assessment Total Assessment is a certain percentage of the fair market value that is determined by local assessors to be the total taxable value of land and additions on the property. | Land | Improvement |
|---|---|---|---|---|
| 2025 | $7,949 | $612,900 | $227,900 | $385,000 |
| 2024 | $6,827 | $537,100 | $199,000 | $338,100 |
| 2023 | $6,788 | $508,100 | $199,000 | $309,100 |
| 2022 | $6,826 | $468,200 | $181,500 | $286,700 |
| 2021 | $6,659 | $414,100 | $181,500 | $232,600 |
| 2020 | $6,525 | $400,800 | $181,500 | $219,300 |
| 2019 | $6,561 | $398,600 | $181,500 | $217,100 |
| 2018 | $5,904 | $358,900 | $181,500 | $177,400 |
| 2017 | $5,273 | $319,600 | $176,300 | $143,300 |
| 2016 | $5,137 | $291,700 | $161,400 | $130,300 |
| 2015 | $4,855 | $286,600 | $161,400 | $125,200 |
| 2014 | $4,866 | $291,700 | $161,400 | $130,300 |
Source: Public Records
Property History
| Date | Event | Price | List to Sale | Price per Sq Ft | Prior Sale |
|---|---|---|---|---|---|
| 11/11/2025 11/11/25 | Price Changed | $610,000 | -6.2% | $312 / Sq Ft | |
| 11/09/2025 11/09/25 | For Sale | $650,000 | 0.0% | $332 / Sq Ft | |
| 11/03/2025 11/03/25 | Pending | -- | -- | -- | |
| 08/26/2025 08/26/25 | Price Changed | $650,000 | -6.5% | $332 / Sq Ft | |
| 07/02/2025 07/02/25 | Price Changed | $695,000 | -7.3% | $355 / Sq Ft | |
| 05/21/2025 05/21/25 | For Sale | $750,000 | +89.9% | $383 / Sq Ft | |
| 07/20/2017 07/20/17 | Sold | $395,000 | -1.2% | $252 / Sq Ft | View Prior Sale |
| 06/05/2017 06/05/17 | Pending | -- | -- | -- | |
| 05/30/2017 05/30/17 | Price Changed | $399,900 | -3.6% | $255 / Sq Ft | |
| 04/04/2017 04/04/17 | For Sale | $415,000 | -- | $265 / Sq Ft |
Source: MLS Property Information Network (MLS PIN)
Purchase History
| Date | Type | Sale Price | Title Company |
|---|---|---|---|
| Not Resolvable | $385,000 | -- | |
| Deed | $117,900 | -- |
Source: Public Records
Mortgage History
| Date | Status | Loan Amount | Loan Type |
|---|---|---|---|
| Open | $308,000 | New Conventional | |
| Previous Owner | $127,000 | No Value Available | |
| Closed | $0 | No Value Available |
Source: Public Records
Source: MLS Property Information Network (MLS PIN)
MLS Number: 73378288
APN: KING-000043-000014
Nearby Homes
- 83 Wapping Rd
- 46 Foxworth Ln
- 1 Oldfield Dr
- 74 Higgins Rd
- 278 Main St
- 228 Main St
- 0 Wildwood Cir
- Lot 17-1 Howland's Ln
- 294 Country Club Way
- 7 Hemlock St
- 7 Green Holly Dr
- 24 Tremont St
- 1 Tarkiln Rd
- 342 Country Club Way
- 48 Grove St
- 6 Kingstown Way
- 70 Parks St Unit 18
- 16 Copper Beech Dr Marion Dr
- 77 Tussock Brook Rd
- 80 Parks St Unit 6
- 34 Wapping Rd Unit 1
- 79 Summer St Unit JNS realty trust
- 41 Summer St Unit B
- 163 Summer St
- 163 Summer St
- 14 Tremont St Unit 3
- 18 Tremont St Unit 7
- 24 Post Rd
- 2 Mile Brook Rd
- 26 Atwood St Unit 1
- 1 Kingston Collection Way
- 19 Pelham St
- 16 Pelham St
- 364 Tremont St
- 8 Main St Unit 2
- 25 Plaza Way
- 30 Loring Blvd
- 23 Lantern Ln Unit 1
- 235 Standish Ave
- 4 Prince St Unit 5
