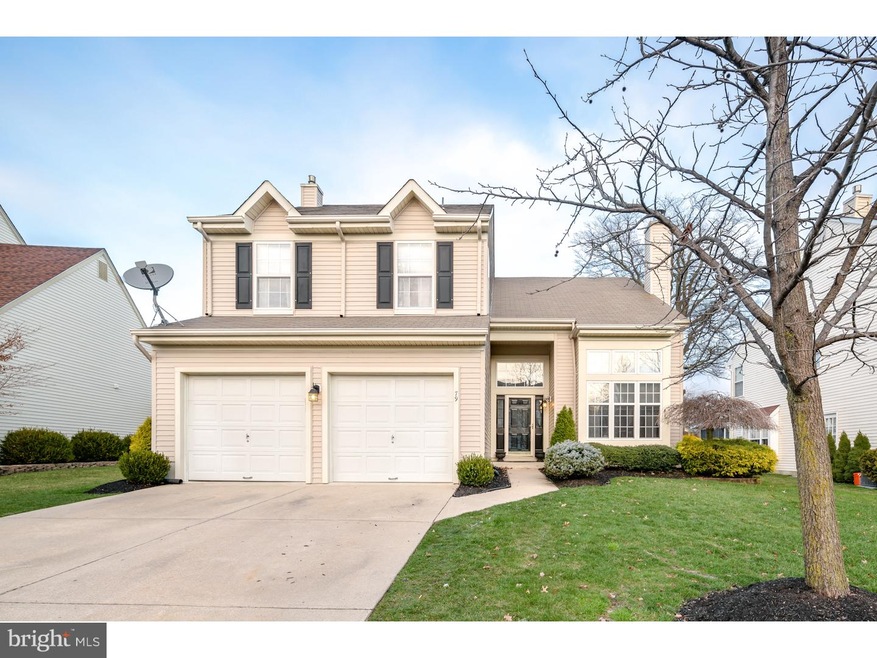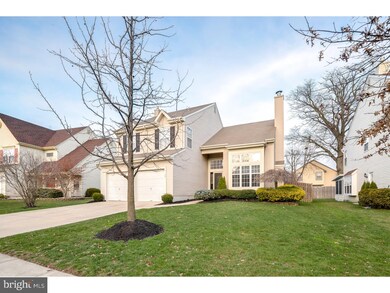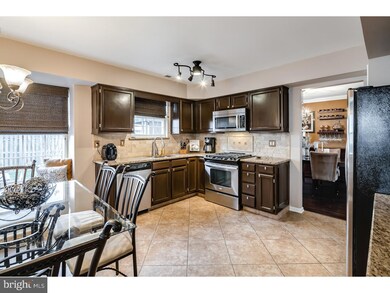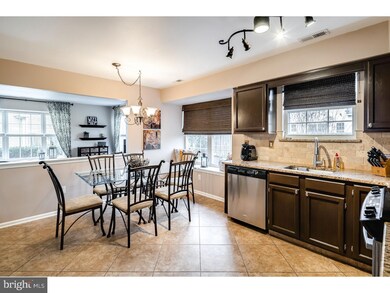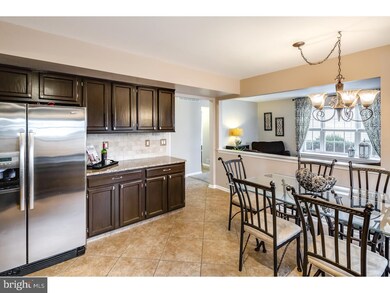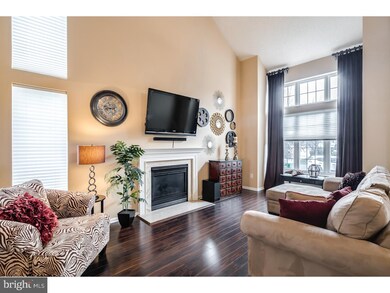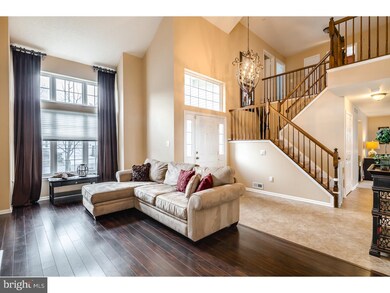
Highlights
- Contemporary Architecture
- Cathedral Ceiling
- Attic
- Lenape High School Rated A-
- Wood Flooring
- Butlers Pantry
About This Home
As of December 2018A rare opportunity in Stone Mill Estates. This beautifully upgraded, contemporary style home offers a dramatic two-story foyer, living room with vaulted ceilings a gas fireplace, formal dining room, a beautifully updated eat-in kitchen with stainless steel appliances and granite countertops. You'll love the gleaming new wide plank hardwood flooring, tastefully and freshly painted throughout with coordinating, elegant window treatments. Owner's suite offers 2 closets (1 walk-in), a private updated spa-like bath redesigned with custom subway & glass tile, a new marble vanity, Jacuzzi soaking tub and elegant oversized shower; plus 3 more generously sized bedrooms. Newly renovated 2nd full bath and powder room. This beautiful home is finished by professionally landscaped exterior with lawn sprinkler system, fence-enclosed yard with a paver patio. Additional amenities include: alarm system, storm doors, ceiling fans, 2 auto garage door openers, custom tile flooring, newer wall to wall neutral carpeting, upgraded light fixtures throughout, pull down attic storage..... No Stone Left Unturned!
Home Details
Home Type
- Single Family
Est. Annual Taxes
- $8,312
Year Built
- Built in 1997
Lot Details
- 6,130 Sq Ft Lot
- Lot Dimensions are 75x75
- Sprinkler System
- Property is in good condition
- Property is zoned R-
HOA Fees
- $29 Monthly HOA Fees
Parking
- 2 Car Attached Garage
- 2 Open Parking Spaces
Home Design
- Contemporary Architecture
- Shingle Roof
- Vinyl Siding
Interior Spaces
- 2,247 Sq Ft Home
- Property has 2 Levels
- Cathedral Ceiling
- Ceiling Fan
- Marble Fireplace
- Family Room
- Living Room
- Dining Room
- Attic Fan
- Home Security System
- Laundry on main level
Kitchen
- Eat-In Kitchen
- Butlers Pantry
- Built-In Range
- Built-In Microwave
- Dishwasher
- Disposal
Flooring
- Wood
- Wall to Wall Carpet
Bedrooms and Bathrooms
- 4 Bedrooms
- En-Suite Primary Bedroom
Outdoor Features
- Patio
Utilities
- Forced Air Heating and Cooling System
- Heating System Uses Gas
- Natural Gas Water Heater
- Cable TV Available
Community Details
- Association fees include common area maintenance, management
- Stonemill Subdivision
Listing and Financial Details
- Tax Lot 00014
- Assessor Parcel Number 24-00905 07-00014
Ownership History
Purchase Details
Home Financials for this Owner
Home Financials are based on the most recent Mortgage that was taken out on this home.Purchase Details
Home Financials for this Owner
Home Financials are based on the most recent Mortgage that was taken out on this home.Purchase Details
Home Financials for this Owner
Home Financials are based on the most recent Mortgage that was taken out on this home.Purchase Details
Home Financials for this Owner
Home Financials are based on the most recent Mortgage that was taken out on this home.Purchase Details
Similar Homes in Mount Laurel, NJ
Home Values in the Area
Average Home Value in this Area
Purchase History
| Date | Type | Sale Price | Title Company |
|---|---|---|---|
| Deed | $355,000 | Your Hometown Title Llc | |
| Deed | $362,500 | Surety Title Company | |
| Deed | $348,000 | Regional Title Agency | |
| Bargain Sale Deed | $300,000 | Surety Title Corporation | |
| Deed | $182,671 | Settlers Title Agency Lp |
Mortgage History
| Date | Status | Loan Amount | Loan Type |
|---|---|---|---|
| Open | $263,000 | New Conventional | |
| Closed | $266,250 | New Conventional | |
| Previous Owner | $344,300 | New Conventional | |
| Previous Owner | $327,196 | FHA | |
| Previous Owner | $325,762 | FHA | |
| Previous Owner | $332,500 | Unknown | |
| Previous Owner | $23,000 | Credit Line Revolving | |
| Previous Owner | $115,000 | Unknown | |
| Previous Owner | $45,000 | Unknown | |
| Previous Owner | $240,000 | Balloon | |
| Previous Owner | $30,000 | Credit Line Revolving |
Property History
| Date | Event | Price | Change | Sq Ft Price |
|---|---|---|---|---|
| 12/28/2018 12/28/18 | Sold | $355,000 | -4.0% | $158 / Sq Ft |
| 11/01/2018 11/01/18 | Pending | -- | -- | -- |
| 09/29/2018 09/29/18 | Price Changed | $369,900 | -1.1% | $165 / Sq Ft |
| 09/17/2018 09/17/18 | Price Changed | $374,000 | -1.3% | $166 / Sq Ft |
| 08/24/2018 08/24/18 | Price Changed | $379,000 | -1.6% | $169 / Sq Ft |
| 08/01/2018 08/01/18 | For Sale | $385,000 | +6.2% | $171 / Sq Ft |
| 03/25/2016 03/25/16 | Sold | $362,500 | -2.0% | $161 / Sq Ft |
| 01/18/2016 01/18/16 | Pending | -- | -- | -- |
| 01/04/2016 01/04/16 | For Sale | $369,900 | -- | $165 / Sq Ft |
Tax History Compared to Growth
Tax History
| Year | Tax Paid | Tax Assessment Tax Assessment Total Assessment is a certain percentage of the fair market value that is determined by local assessors to be the total taxable value of land and additions on the property. | Land | Improvement |
|---|---|---|---|---|
| 2024 | $9,308 | $306,400 | $98,000 | $208,400 |
| 2023 | $9,308 | $306,400 | $98,000 | $208,400 |
| 2022 | $9,278 | $306,400 | $98,000 | $208,400 |
| 2021 | $9,103 | $306,400 | $98,000 | $208,400 |
| 2020 | $8,925 | $306,400 | $98,000 | $208,400 |
| 2019 | $8,834 | $306,400 | $98,000 | $208,400 |
| 2018 | $8,766 | $306,400 | $98,000 | $208,400 |
| 2017 | $8,539 | $306,400 | $98,000 | $208,400 |
| 2016 | $8,411 | $306,400 | $98,000 | $208,400 |
| 2015 | $8,313 | $306,400 | $98,000 | $208,400 |
| 2014 | $8,230 | $306,400 | $98,000 | $208,400 |
Agents Affiliated with this Home
-

Seller's Agent in 2018
Nicolette Pizzuti
Keller Williams Realty - Moorestown
(856) 577-6885
2 in this area
6 Total Sales
-
H
Buyer's Agent in 2018
Hailing Wang
HomeSmart First Advantage Realty
(856) 304-8519
7 in this area
55 Total Sales
-

Seller's Agent in 2016
Gina Ziegler
Connection Property Management
(609) 760-2325
10 in this area
138 Total Sales
Map
Source: Bright MLS
MLS Number: 1002374546
APN: 24-00905-07-00014
- 2006B Staghorn Dr
- 1302B Ginger Dr Unit 1302B
- 1308 Ginger Dr Unit B
- 4 Meadowrue Dr
- 9 Village Ct Unit BUILDING 2
- 124 W Berwin Way
- 129 W Berwin Way
- 6 W Oleander Dr
- 14 Marigold Ct
- 1 Stokes Rd
- 9A E Daisy Ln Unit A
- 23 E Oleander Dr
- 12 A Daisy La
- 319 Moonseed Place
- 24 W Daisy La
- 7A E Daisy Ln
- 10 Eddystone Way
- 810 Mount Laurel Rd
- 681 Cascade Dr S
- 803 Kirby Way Unit 803
