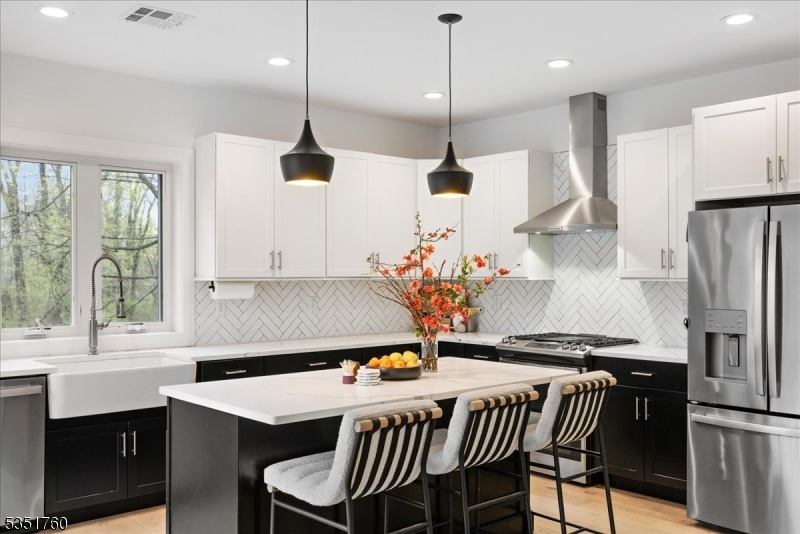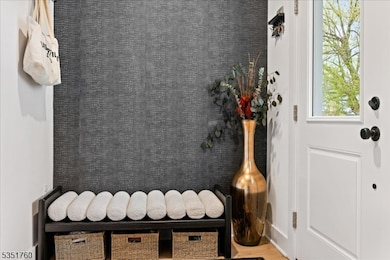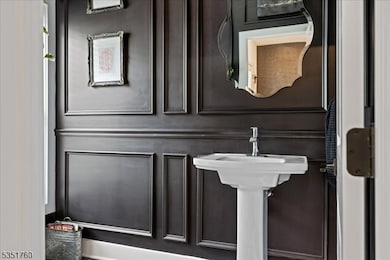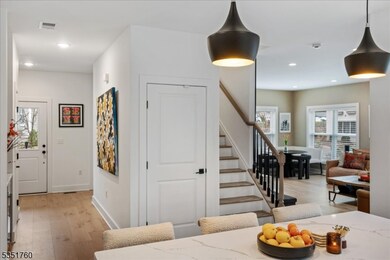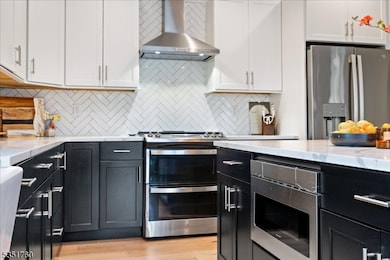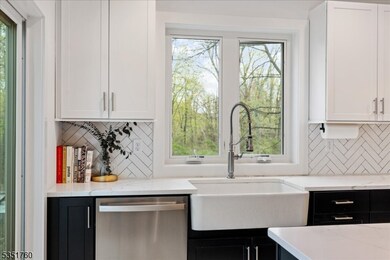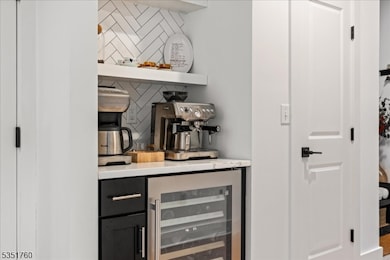
79 Wilson St Lambertville, NJ 08530
Estimated payment $8,657/month
Highlights
- Custom Home
- 2 Fireplaces
- Wine Refrigerator
- Lake View
- Corner Lot
- 2-minute walk to Cavallo Park
About This Home
On the market for the very first time as a fully-finished luxury residence is 79 Wilson St. This desirable end unit offers a lifestyle of comfort, convenience and character. Enjoy views of the Delaware Canal from each level of the home, direct entry to the towpath and effortless access to the heart of Lambertville's finest restaurants, art galleries, boutiques and coffee shops. This 3 bedroom residence features 9 1/2 inch wide plank European white oak hardwood flooring and fashionable quartz countertops across the kitchen, wet bar and bathrooms. The gourmet chef's kitchen provides access to the newly updated rear trek deck and dedicated fire-pit area. The second level offers 2 guest bedrooms, a designer inspired full bath, dedicated office space and a sophisticated primary suite, with a walk-in closet and spa inspired bathroom. The third level, reveals a generous bonus space with stylish Merenda wallpaper, wet bar, fireplace and half bath. This area could easily accommodate an additional bedroom or second office. The fully finished lower level provides an extra 800+ square feet of versatile living space inclusive of another cozy fireplace.The one- car garage has been converted into a private gym, complete with rubber mats and entirely ready for your personal equipment (though it can easily flip back into a garage if desired.) With no HOA fees, no need for flood insurance, and minimal maintenance, this residence is the perfect blend of luxury and convenience.
Listing Agent
ADDISON WOLFE REAL ESTATE Brokerage Phone: 215-862-5500 Listed on: 04/21/2025
Home Details
Home Type
- Single Family
Est. Annual Taxes
- $21,167
Year Built
- Built in 2023
Lot Details
- 2,614 Sq Ft Lot
- Corner Lot
Parking
- 1 Car Attached Garage
Home Design
- Custom Home
- Flat Roof Shape
- Brick Exterior Construction
- Composition Shingle
Interior Spaces
- 2 Fireplaces
- Gas Fireplace
- Lake Views
- Finished Basement
Kitchen
- Eat-In Kitchen
- Gas Oven or Range
- Dishwasher
- Wine Refrigerator
- Kitchen Island
Bedrooms and Bathrooms
- 3 Bedrooms
Laundry
- Dryer
- Washer
Utilities
- Forced Air Zoned Heating and Cooling System
- One Cooling System Mounted To A Wall/Window
- Underground Utilities
- Standard Electricity
Listing and Financial Details
- Assessor Parcel Number 1917-01053-0000-00003-0001-
- Tax Block *
Map
Home Values in the Area
Average Home Value in this Area
Tax History
| Year | Tax Paid | Tax Assessment Tax Assessment Total Assessment is a certain percentage of the fair market value that is determined by local assessors to be the total taxable value of land and additions on the property. | Land | Improvement |
|---|---|---|---|---|
| 2022 | -- | $202,200 | $202,000 | $200 |
Property History
| Date | Event | Price | Change | Sq Ft Price |
|---|---|---|---|---|
| 04/21/2025 04/21/25 | For Sale | $1,248,000 | +33.5% | $405 / Sq Ft |
| 08/18/2023 08/18/23 | Sold | $935,000 | +3.9% | $596 / Sq Ft |
| 04/06/2023 04/06/23 | Pending | -- | -- | -- |
| 01/11/2023 01/11/23 | For Sale | $899,999 | -- | $573 / Sq Ft |
Similar Homes in Lambertville, NJ
Source: Garden State MLS
MLS Number: 3957731
APN: 17 01053-0000-00003- 01
- 41 Bridge St
- 14 Church St
- 123 Brunswick Ave
- 44 S Main St Unit 3
- 44 S Main St Unit 2S
- 81 New St
- 15 E Bridge St Unit 3E
- 15 W Ferry St
- 20 W Bridge St Unit 20B
- 20 W Bridge St Unit 20C
- 18 W Bridge St
- 25 W Bridge St
- 40 W Bridge St Unit 1
- 258 Brunswick Ave
- 118 Apt #1 N Union St
- 12 Smoke Rise
- 2478 River Rd Unit CARRIAGE HOUSE
- 64 Bogle Dr
- 32 Meadow Ln Unit 3B
- 54 Parchment Dr
