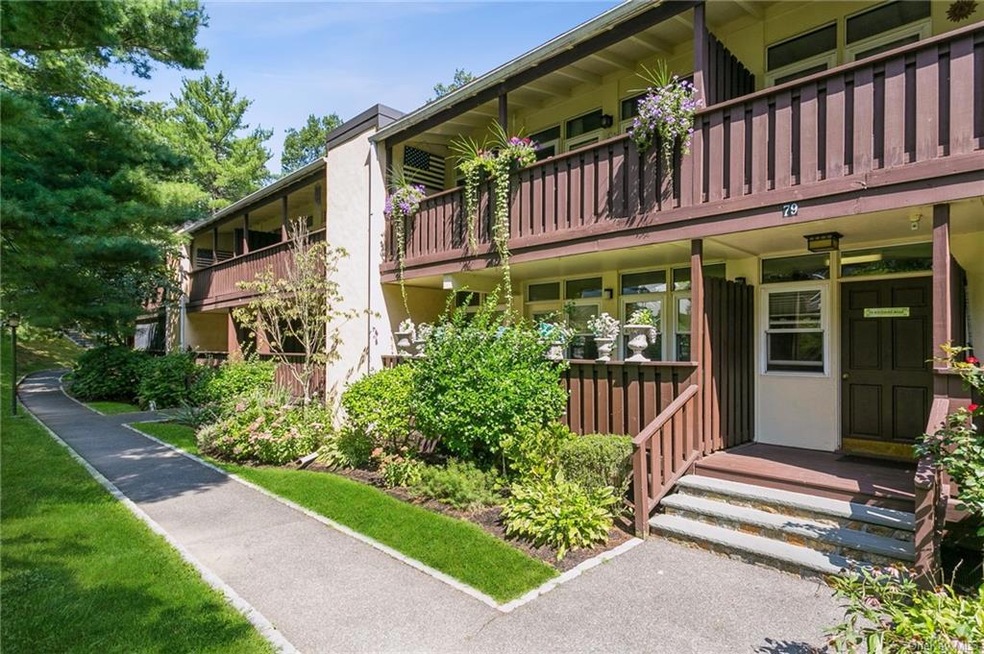
79 Wiltshire Rd Unit A11 Scarsdale, NY 10583
Dorchester Hills NeighborhoodHighlights
- 2.56 Acre Lot
- Property is near public transit
- Walk-In Closet
- George M. Davis Elementary School Rated A-
- Balcony
- Window Unit Cooling System
About This Home
As of January 2022Welcome to Heathcote Court! A pet friendly community located in a prime location. Nestled in a charming and picturesque residential neighborhood, this 2nd floor renovated Junior 4 offers a large Living Room with beamed ceiling and a brick accent wall, Kitchen with granite countertops, stainless steel appliances and breakfast bar and a Dining Area. The large Bedroom has beamed ceiling, custom walk in closet and 2 additional closets. A Guestroom/Office/Nursery and Full Bath complete this unit. A large terrace off the Living Room offers privacy and overlooks the lush park-like grounds. Beautiful hardwood floors. Lots of closets! Common Laundry located in building. Comes with a storage unit. Short distance to the Golden Horseshoe Shopping Center. Close to parks and schools. Assigned outdoor parking and ample street parking. Monthly maintenance does not include Basic Star deduction of $1650 annually.
Last Agent to Sell the Property
Howard Hanna Rand Realty Brokerage Phone: 914-576-1112 License #10301211489 Listed on: 09/13/2021

Property Details
Home Type
- Co-Op
Year Built
- Built in 1952
Lot Details
- 2.56 Acre Lot
- Two or More Common Walls
HOA Fees
- $951 Monthly HOA Fees
Home Design
- Garden Apartment
Interior Spaces
- 950 Sq Ft Home
- 1-Story Property
- Storage
Kitchen
- Oven
- Dishwasher
Bedrooms and Bathrooms
- 1 Bedroom
- Walk-In Closet
- 1 Full Bathroom
Parking
- Garage
- Waiting List for Parking
- On-Street Parking
- Assigned Parking
Schools
- George M Davis Elementary School
- Albert Leonard Middle School
- New Rochelle High School
Utilities
- Window Unit Cooling System
- Hot Water Heating System
- Heating System Uses Natural Gas
Additional Features
- Balcony
- Property is near public transit
Community Details
Overview
- Association fees include heat, hot water
Recreation
- Park
Pet Policy
- Pet Size Limit
Similar Homes in Scarsdale, NY
Home Values in the Area
Average Home Value in this Area
Property History
| Date | Event | Price | Change | Sq Ft Price |
|---|---|---|---|---|
| 01/05/2022 01/05/22 | Sold | $295,000 | 0.0% | $311 / Sq Ft |
| 10/12/2021 10/12/21 | Pending | -- | -- | -- |
| 09/13/2021 09/13/21 | For Sale | $295,000 | +28.3% | $311 / Sq Ft |
| 08/31/2015 08/31/15 | Sold | $230,000 | -2.1% | -- |
| 06/11/2015 06/11/15 | Pending | -- | -- | -- |
| 05/08/2015 05/08/15 | For Sale | $235,000 | -- | -- |
Tax History Compared to Growth
Agents Affiliated with this Home
-
Scott Cohen

Seller's Agent in 2022
Scott Cohen
Howard Hanna Rand Realty
(914) 262-1082
1 in this area
79 Total Sales
-
Sebastiana Bulfamante

Buyer's Agent in 2022
Sebastiana Bulfamante
Howard Hanna Rand Realty
(914) 447-4585
1 in this area
12 Total Sales
-
E
Seller's Agent in 2015
Edward Kalisvaart
Keller Williams NYC
Map
Source: OneKey® MLS
MLS Number: KEY6142473
- 103 Wiltshire Rd Unit D13
- 85 Wiltshire Rd Unit B11
- 92 Wiltshire Rd
- 161 Morris Ln S
- 2 Weaver St Unit 9
- 2 Weaver St Unit 3
- 56 Morris Ln S
- 36 Secor Rd
- 18 Lincoln Rd
- 30 Morris Ln
- 101 Carthage Rd
- 18 Forest Ln
- 36 Farragut Rd
- 3 Brookfield Ln
- 71 Baraud Rd S
- 66 Drake Rd
- 23 Crossway
- 130 Carthage Rd
- 54 Drake Rd
- 61 Lincoln Rd
