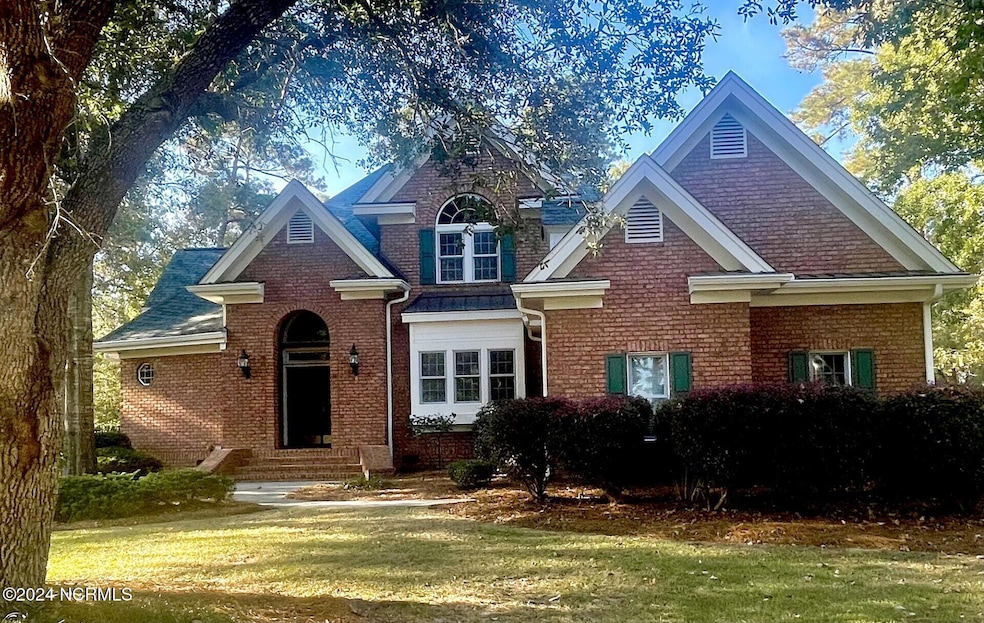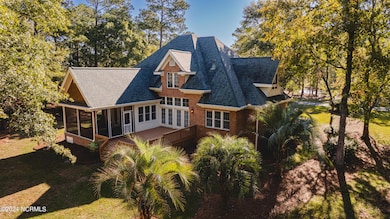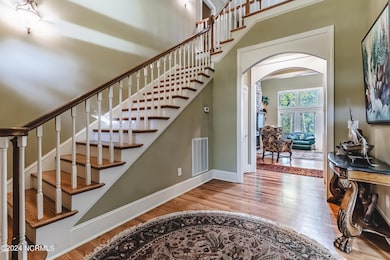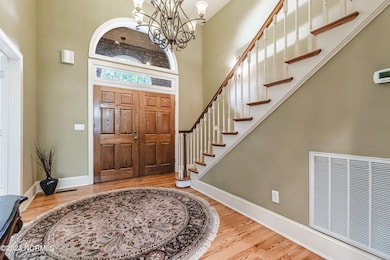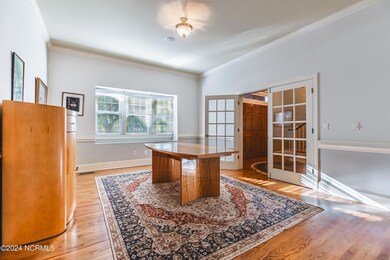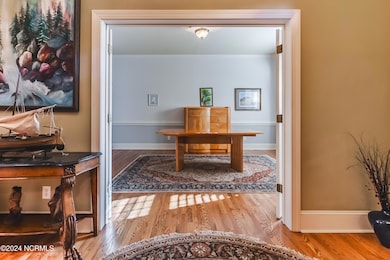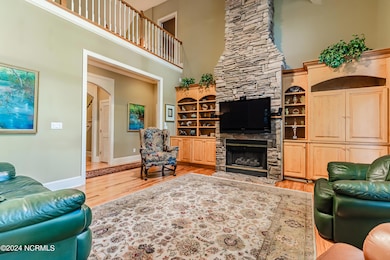
79 Windsor Cir SW Ocean Isle Beach, NC 28469
Estimated payment $5,288/month
Highlights
- Community Beach Access
- On Golf Course
- Indoor Pool
- Union Elementary School Rated A-
- Fitness Center
- 0.5 Acre Lot
About This Home
Discover luxury living in this exquisite 4-bedroom, 3-bath home nestled in the prestigious Ocean Ridge community. Boasting spectacular views of the Lions Paw golf course. As you enter you will be greeted with a magnificent foyer, grand staircase to the upper level and formal dining room with glass double doors. Stunning hardwood floors add warmth throughout the living and bedroom areas, along with windows covering the entire back of the home. An inviting living area with a stone fireplace and built-in shelving. The chef's kitchen is a highlight, showcasing cherry cabinetry, granite countertops, a gas cooktop, built-in microwave, wall oven, a coffee bar and a spacious informal dining area that opens to a screened porch. The expansive primary suite offers a serene retreat with a reading nook, walk-in closet, and luxurious bath complete with a soaking tub and dual vanities. Upstairs, you'll find three additional bedrooms, one with its own private entrance, and a versatile bonus room perfect for a game room or extra living space. The beautifully landscaped exterior features a step-down deck, ideal for relaxation or entertaining while overlooking the golf course. Residents of Ocean Ridge enjoy an array of amenities, including both indoor and outdoor pools, a clubhouse with fitness center, pickleball courts, walking trails, a community garden, four renowned golf courses and exclusive access to the oceanfront beach clubhouse on nearby Sunset Beach. Experience the vibrant local scene with restaurants, shops, and stunning beaches just moments away. This exceptional property offers the perfect blend of luxury, comfort, and tranquility--make it your new home!
Home Details
Home Type
- Single Family
Est. Annual Taxes
- $2,908
Year Built
- Built in 1999
Lot Details
- 0.5 Acre Lot
- Lot Dimensions are 116x188x119x186
- On Golf Course
HOA Fees
- $205 Monthly HOA Fees
Home Design
- Brick Exterior Construction
- Wood Frame Construction
- Architectural Shingle Roof
- Stick Built Home
Interior Spaces
- 3,800 Sq Ft Home
- 2-Story Property
- Bookcases
- Vaulted Ceiling
- Ceiling Fan
- Gas Log Fireplace
- Blinds
- Entrance Foyer
- Formal Dining Room
- Golf Course Views
- Crawl Space
- Intercom
- Laundry Room
Kitchen
- Built-In Oven
- Gas Cooktop
- Built-In Microwave
- Dishwasher
Flooring
- Wood
- Carpet
- Tile
Bedrooms and Bathrooms
- 4 Bedrooms
- Primary Bedroom on Main
- Walk-In Closet
- 3 Full Bathrooms
- Walk-in Shower
Parking
- 2 Car Attached Garage
- Driveway
- Off-Street Parking
Outdoor Features
- Indoor Pool
- Deck
- Covered Patio or Porch
Schools
- Union Elementary School
- Shallotte Middle School
- West Brunswick High School
Utilities
- Central Air
- Heat Pump System
- Fuel Tank
Listing and Financial Details
- Assessor Parcel Number 211ka012
Community Details
Overview
- Cas, Inc. Association, Phone Number (910) 295-3791
- Ocean Ridge Plantation Subdivision
- Maintained Community
Amenities
- Community Garden
- Clubhouse
- Meeting Room
Recreation
- Community Beach Access
- Golf Course Community
- Tennis Courts
- Pickleball Courts
- Fitness Center
- Community Pool
Map
Home Values in the Area
Average Home Value in this Area
Tax History
| Year | Tax Paid | Tax Assessment Tax Assessment Total Assessment is a certain percentage of the fair market value that is determined by local assessors to be the total taxable value of land and additions on the property. | Land | Improvement |
|---|---|---|---|---|
| 2025 | $2,908 | $675,640 | $55,000 | $620,640 |
| 2024 | $2,908 | $675,640 | $55,000 | $620,640 |
| 2023 | $3,215 | $675,640 | $55,000 | $620,640 |
| 2022 | $3,215 | $539,780 | $65,000 | $474,780 |
| 2021 | $3,215 | $539,780 | $65,000 | $474,780 |
| 2020 | $3,177 | $539,780 | $65,000 | $474,780 |
| 2019 | $3,177 | $66,550 | $65,000 | $1,550 |
| 2018 | $3,145 | $76,980 | $75,000 | $1,980 |
| 2017 | $2,957 | $76,980 | $75,000 | $1,980 |
| 2016 | $2,882 | $76,980 | $75,000 | $1,980 |
| 2015 | $2,884 | $532,870 | $75,000 | $457,870 |
| 2014 | $2,676 | $536,972 | $135,000 | $401,972 |
Property History
| Date | Event | Price | Change | Sq Ft Price |
|---|---|---|---|---|
| 08/14/2025 08/14/25 | Price Changed | $845,000 | -5.6% | $226 / Sq Ft |
| 05/09/2025 05/09/25 | For Sale | $895,000 | -0.1% | $239 / Sq Ft |
| 10/26/2024 10/26/24 | For Sale | $895,500 | -- | $236 / Sq Ft |
Purchase History
| Date | Type | Sale Price | Title Company |
|---|---|---|---|
| Warranty Deed | $80,000 | -- |
Mortgage History
| Date | Status | Loan Amount | Loan Type |
|---|---|---|---|
| Open | $200,000 | Credit Line Revolving | |
| Closed | $150,000 | Unknown |
About the Listing Agent
Melony's Other Listings
Source: Hive MLS
MLS Number: 100472967
APN: 211KA012
- 63 Windsor Cir SW
- 1056 Northbridge Ct Unit Lot 54
- Promenade III Plan at Courtyards by Carrell
- Palazzo Plan at Courtyards by Carrell
- Portico Plan at Courtyards by Carrell
- Capri IV Plan at Courtyards by Carrell
- Portico Plus Plan at Courtyards by Carrell
- 1060 Northbridge Ct
- 134 Windsor Cir SW
- 7035 Bloomsbury Ct SW
- 1033 Northbridge Ct Unit Lot 3
- 1033 Northbridge Ct
- 1040 Northbridge Ct Unit Lot 50
- 1037 Northbridge Ct Unit Lot 4
- 6959 Cambria Ct SW
- 1057 Northbridge Ct Unit Lot 9
- 128 Seaside Rd SW
- 6964 Rosebury Ct SW
- 154 Windsor Cir SW
- 285 Sedgefield Place SW
- 1956 Sparrowstar Way
- 6599 Longwater Ct SW
- 702 Troon Ct SW
- 870 Great Egret Cir SW Unit 1
- 213 Ladyfish Loop NW Unit Lot 85 Atlanta
- 7509 Moorhen Ln SW Unit 52d
- 1207 Windy Grove Ln
- 1142 Spadefish Dr NW
- 1211 Windy Grove Ln
- 7107 Ascension Dr SW
- 7620 High Market St Unit 2
- 1790 Queen Anne St SW Unit 1
- 1710 Whispering Pine St SW
- 228 Kings Trail Unit 24a - Up
- 161 Barwick Dr NW
- 6391 Bryson Dr SW
- 7112 Town Center Rd
- 1 Cattle Run Ln
- 2107 Cass Lake Dr
- 1215 N Middleton Dr NW Unit building 30
