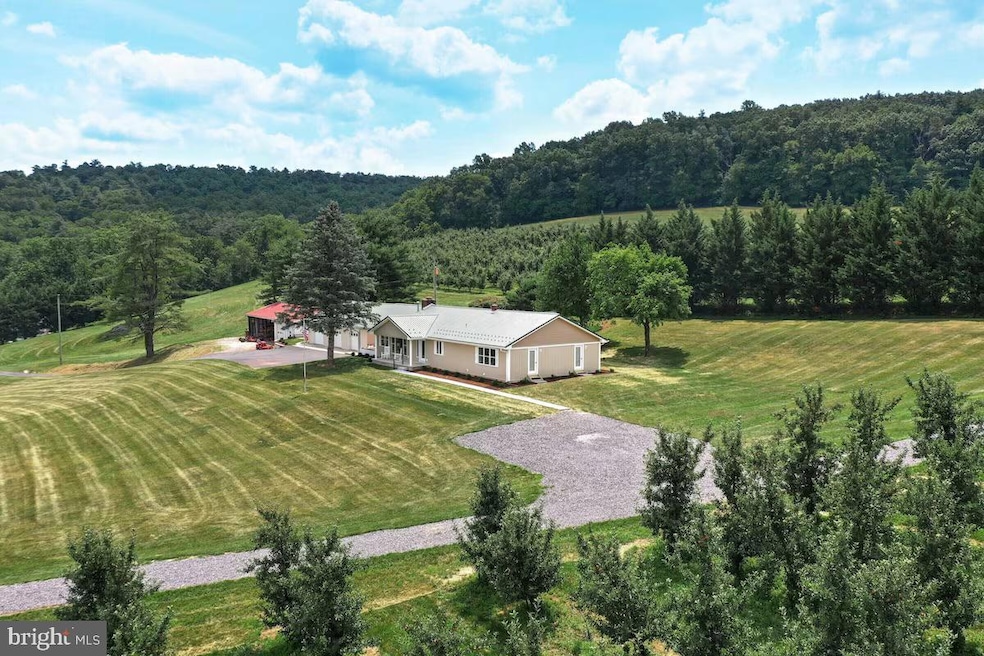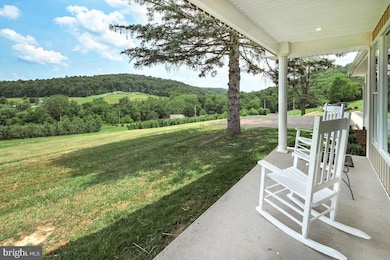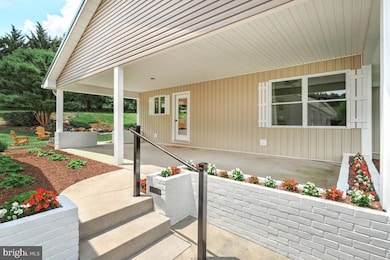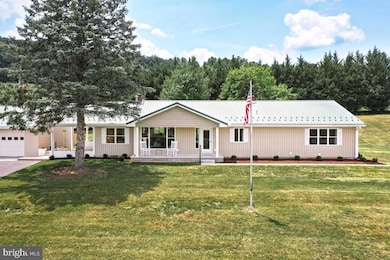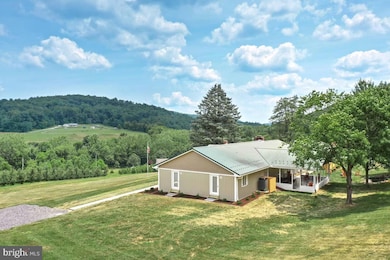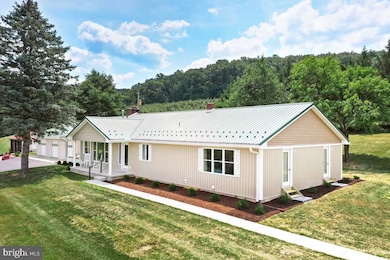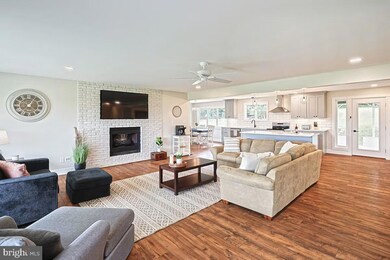790 Bendersville Wenksville Rd Aspers, PA 17304
Highlights
- Rooftop Deck
- Waterfall on Lot
- Open Floorplan
- Panoramic View
- 27.96 Acre Lot
- Near a National Forest
About This Home
Discover the charm of all-one-floor living with this stunning four-bedroom, two-and-a-half bath home, situated in the rolling acres and picturesque apple orchards. Enjoy breathtaking panoramic mountain views right from your living room or relax by the fireplace in the open floor plan living area. With newly renovated interiors, updated cabinetry and countertops, and a convenient two-car detached garage, this property is the perfect blend of comfort and elegance. Home is 20 Minutes to downtown Gettysburg, and Rt. 15, and just minutes to Michaux state forest. Rental is $2800 a month, security deposit $2800. No pets, non smoking, and at least a 640 credit score. Home has the option of being rented furnished with an additional deposit. Tenant is responsible for heat, electric, internet and trash service. (renters insurance required) Owner will consider a short term lease.
Listing Agent
(717) 752-5697 ahays@remax.net RE/MAX of Gettysburg License #RS293391 Listed on: 11/14/2025

Home Details
Home Type
- Single Family
Year Built
- Built in 1973 | Remodeled in 2025
Lot Details
- 27.96 Acre Lot
- Extensive Hardscape
- Property is in excellent condition
- Property is zoned AGRICULTURAL
Parking
- 2 Car Detached Garage
- Front Facing Garage
Home Design
- Rambler Architecture
- Block Foundation
- Metal Roof
- Vinyl Siding
Interior Spaces
- Property has 1 Level
- Open Floorplan
- Furnished
- Gas Fireplace
- Double Hung Windows
- Insulated Doors
- Combination Kitchen and Dining Room
- Panoramic Views
- Unfinished Basement
- Basement Fills Entire Space Under The House
Kitchen
- Breakfast Area or Nook
- Built-In Range
- Built-In Microwave
- Dishwasher
- Kitchen Island
- Upgraded Countertops
Flooring
- Engineered Wood
- Laminate
- Tile or Brick
Bedrooms and Bathrooms
- 4 Main Level Bedrooms
- Walk-In Closet
- Walk-in Shower
Laundry
- Laundry on main level
- Electric Dryer
- Washer
Accessible Home Design
- More Than Two Accessible Exits
Outdoor Features
- Rooftop Deck
- Patio
- Waterfall on Lot
Schools
- Upper Adams Middle School
- Biglerville High School
Utilities
- Central Air
- Heating System Uses Oil
- Hot Water Heating System
- 200+ Amp Service
- Well
- Electric Water Heater
- On Site Septic
Listing and Financial Details
- Residential Lease
- Security Deposit $2,800
- Tenant pays for cooking fuel, electricity, heat, insurance, internet, lawn/tree/shrub care, minor interior maintenance, trash removal
- No Smoking Allowed
- 3-Month Min and 12-Month Max Lease Term
- Available 1/1/26
- $40 Application Fee
- Assessor Parcel Number 29E05-0015---000
Community Details
Overview
- No Home Owners Association
- Rural Subdivision
- Near a National Forest
Pet Policy
- No Pets Allowed
Map
Source: Bright MLS
MLS Number: PAAD2020648
- 96 Pine Grove Furnace Rd
- 225 Pine Ridge Rd
- 144 N Main
- 109 Fawn Dr
- 200 Creek Rd
- 509 Gablers Rd
- 0 Parcel 1 Unit PAAD2018366
- 158 Mcintosh Ln
- 90 Mcintosh
- 255 Opossum Hill Rd
- 999 Brysonia-Wenksville Rd
- 456 Aspers-Bendersville Rd
- 138 Old Railroad Bed Rd
- 60 Murphy Rd
- 735 Pine Grove Rd
- 0 Orchard Ln
- 3498 Carlisle Rd
- 395 Hill Top Rd
- 502 Celebration Hill Rd
- 0 Heckenluber Rd
- 103 Rampike Hill Rd
- 185 N Main St Unit 9
- 4 W Main St Unit 1
- 4599 Carlisle Rd
- 20 Windsor Ct
- 2410 Granite Station Rd
- 84 Winslow Ct
- 731 Chambersburg Rd
- 3301 Ritner Hwy Unit 1
- 560 Old Mill Rd
- 11 Millrace Ct Unit 13
- 1115 York Rd
- 309 N Stratton St
- 159 N Washington St Unit 159.5
- 31 E Water St
- 115 Chambersburg St
- 52 Chambersburg St Unit 52 Chambersburg St
- 108 York St Unit 3
- 1011 Southwood Dr
- 3 Baltimore St
